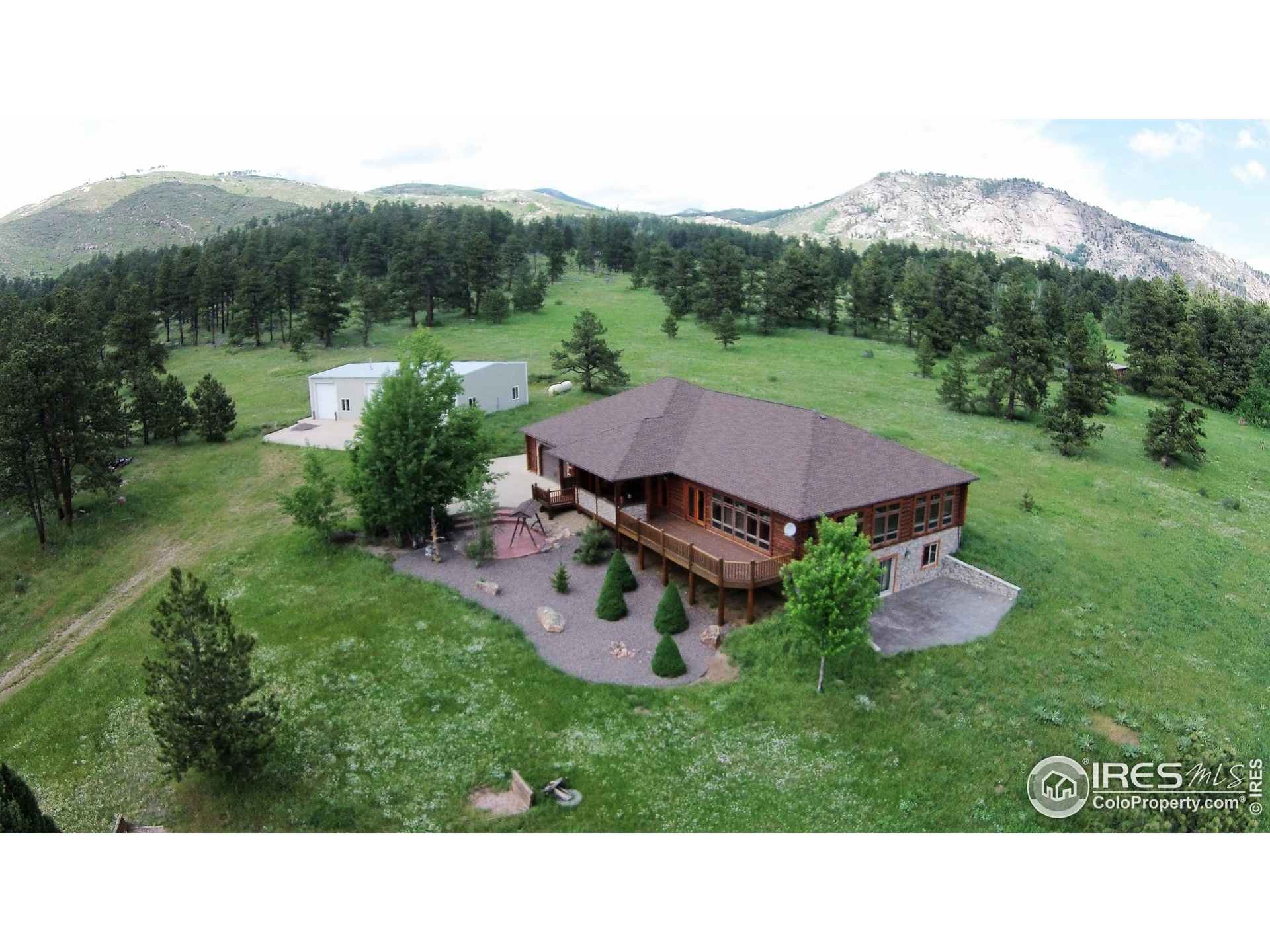
Highlights
- Horses Allowed On Property
- Wooded Lot
- No HOA
- Big Thompson Elementary School Rated A-
- Wood Flooring
- 2 Car Attached Garage
About This Home
As of April 2022Luxury Mountain Paradise on nearly 5 acres. Custom wood finishes throughout home, in floor hot water radiant heat, cathedral ceilings. 2 car attached and 3 RV size 2400 sq ft shop with loft, office, and 3/4 bath. Walkout basement, beautiful decks front and back with year round magnificent views. Enjoy the fresh clean water from the best well on the mountain. Hot water in floor radiant heat. Comfortable and efficient. This is the opportunity to own your dream mountain home. Negotiable inclusions include refrigerator, furniture, clothes washer, clothes dryer.
Last Buyer's Agent
Ellen Martin
KL Realty
Home Details
Home Type
- Single Family
Est. Annual Taxes
- $7,292
Year Built
- Built in 2002
Lot Details
- 4.83 Acre Lot
- Wooded Lot
- Property is zoned Res-Imp
Parking
- 2 Car Attached Garage
- Garage Door Opener
Home Design
- Composition Roof
- Log Siding
Interior Spaces
- 4,554 Sq Ft Home
- 1-Story Property
- Ceiling Fan
- Gas Fireplace
- Window Treatments
- Family Room
- Electric Oven or Range
- Laundry on main level
- Finished Basement
Flooring
- Wood
- Carpet
Bedrooms and Bathrooms
- 6 Bedrooms
Schools
- Big Thompson Elementary School
- Clark Middle School
- Thompson Valley High School
Horse Facilities and Amenities
- Horses Allowed On Property
Utilities
- Cooling Available
- Hot Water Heating System
- Propane
- Satellite Dish
Community Details
- No Home Owners Association
- Cedar Park Subdivision
Listing and Financial Details
- Assessor Parcel Number R0467448
Ownership History
Purchase Details
Purchase Details
Purchase Details
Purchase Details
Purchase Details
Similar Homes in Drake, CO
Home Values in the Area
Average Home Value in this Area
Purchase History
| Date | Type | Sale Price | Title Company |
|---|---|---|---|
| Warranty Deed | -- | None Listed On Document | |
| Interfamily Deed Transfer | -- | None Available | |
| Trustee Deed | -- | None Available | |
| Warranty Deed | $85,000 | -- | |
| Quit Claim Deed | -- | -- |
Mortgage History
| Date | Status | Loan Amount | Loan Type |
|---|---|---|---|
| Previous Owner | $99,600 | Credit Line Revolving | |
| Previous Owner | $439,500 | Unknown | |
| Previous Owner | $50,000 | Construction |
Property History
| Date | Event | Price | Change | Sq Ft Price |
|---|---|---|---|---|
| 07/27/2022 07/27/22 | Off Market | $1,155,000 | -- | -- |
| 04/28/2022 04/28/22 | Sold | $1,155,000 | -3.3% | $254 / Sq Ft |
| 03/23/2022 03/23/22 | Pending | -- | -- | -- |
| 03/01/2022 03/01/22 | For Sale | $1,195,000 | -- | $262 / Sq Ft |
Tax History Compared to Growth
Tax History
| Year | Tax Paid | Tax Assessment Tax Assessment Total Assessment is a certain percentage of the fair market value that is determined by local assessors to be the total taxable value of land and additions on the property. | Land | Improvement |
|---|---|---|---|---|
| 2025 | $6,431 | $64,829 | $8,375 | $56,454 |
| 2024 | $6,267 | $64,829 | $8,375 | $56,454 |
| 2022 | $5,985 | $57,567 | $6,603 | $50,964 |
| 2021 | $6,134 | $59,224 | $6,793 | $52,431 |
| 2020 | $7,292 | $70,099 | $6,793 | $63,306 |
| 2019 | $7,197 | $70,099 | $6,793 | $63,306 |
| 2018 | $6,473 | $60,142 | $9,720 | $50,422 |
| 2017 | $5,790 | $60,142 | $9,720 | $50,422 |
| 2016 | $5,235 | $53,205 | $7,562 | $45,643 |
| 2015 | $5,184 | $53,200 | $7,560 | $45,640 |
| 2014 | $4,382 | $45,590 | $7,560 | $38,030 |
Agents Affiliated with this Home
-

Seller's Agent in 2022
Bob Sprague
Love Northern Colorado RE LLC
(970) 372-8520
33 Total Sales
-
E
Buyer's Agent in 2022
Ellen Martin
KL Realty
Map
Source: IRES MLS
MLS Number: 959553
APN: 16274-05-045
- 2778 Storm Mountain Dr
- 141 Palisade Mountain Dr
- 102 Spruce Mountain Dr
- 329 Snow Top Dr
- 96 Galena Ct
- 396 Snow Top Dr
- 52 Buff Ct
- 1843 Palisade Mountain Dr
- 55 Eagle Ct
- 1780 Palisade Mountain Dr
- 1841 Spruce Mountain Dr
- 759 Palisade Mountain Dr
- 457 Spruce Mountain Dr
- 760 Palisade Mountain Dr
- 938 Snow Top Dr
- 100 Snow Top Dr
- 286 Wren Place
- 805 Spruce Mountain Dr
- 485 Wren Place
- 1095 Spruce Mountain Dr






