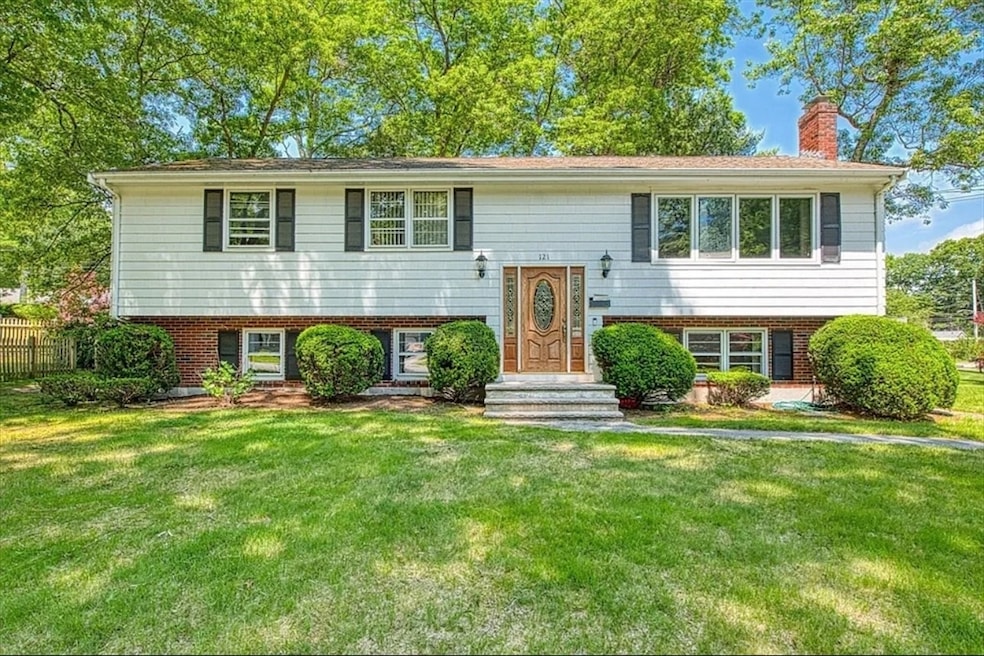121 Bassick Cir Stoughton, MA 02072
Estimated payment $4,146/month
Total Views
116,110
3
Beds
2.5
Baths
1,953
Sq Ft
$348
Price per Sq Ft
Highlights
- Medical Services
- Raised Ranch Architecture
- 1 Fireplace
- Deck
- Wood Flooring
- No HOA
About This Home
A beautful one family house in Stoughton.
Home Details
Home Type
- Single Family
Est. Annual Taxes
- $6,663
Year Built
- Built in 1968
Lot Details
- 0.35 Acre Lot
- Property is zoned RC
Home Design
- Raised Ranch Architecture
- Frame Construction
- Wood Roof
- Concrete Perimeter Foundation
Interior Spaces
- 1,953 Sq Ft Home
- 1 Fireplace
- Wood Flooring
Bedrooms and Bathrooms
- 3 Bedrooms
Parking
- 3 Car Parking Spaces
- Driveway
- Open Parking
- Off-Street Parking
Utilities
- No Cooling
- Heating System Uses Natural Gas
- Baseboard Heating
- 110 Volts
Additional Features
- Deck
- Property is near schools
Listing and Financial Details
- Assessor Parcel Number M:0079 B:0042 L:0000,236987
Community Details
Overview
- No Home Owners Association
Amenities
- Medical Services
- Shops
Map
Create a Home Valuation Report for This Property
The Home Valuation Report is an in-depth analysis detailing your home's value as well as a comparison with similar homes in the area
Home Values in the Area
Average Home Value in this Area
Tax History
| Year | Tax Paid | Tax Assessment Tax Assessment Total Assessment is a certain percentage of the fair market value that is determined by local assessors to be the total taxable value of land and additions on the property. | Land | Improvement |
|---|---|---|---|---|
| 2025 | $6,846 | $553,000 | $222,500 | $330,500 |
| 2024 | $6,663 | $523,400 | $203,200 | $320,200 |
| 2023 | $6,435 | $474,900 | $185,700 | $289,200 |
| 2022 | $6,271 | $435,200 | $178,700 | $256,500 |
| 2021 | $6,043 | $400,200 | $157,700 | $242,500 |
| 2020 | $5,822 | $391,000 | $157,700 | $233,300 |
| 2019 | $5,871 | $382,700 | $157,700 | $225,000 |
| 2018 | $5,132 | $346,500 | $150,700 | $195,800 |
| 2017 | $4,918 | $339,400 | $148,900 | $190,500 |
| 2016 | $4,754 | $317,600 | $134,900 | $182,700 |
| 2015 | $4,699 | $310,600 | $127,900 | $182,700 |
| 2014 | $4,495 | $285,600 | $117,400 | $168,200 |
Source: Public Records
Property History
| Date | Event | Price | Change | Sq Ft Price |
|---|---|---|---|---|
| 05/23/2025 05/23/25 | Pending | -- | -- | -- |
| 02/24/2025 02/24/25 | For Sale | $680,000 | +0.9% | $348 / Sq Ft |
| 08/16/2024 08/16/24 | Sold | $674,000 | +3.7% | $345 / Sq Ft |
| 06/11/2024 06/11/24 | Pending | -- | -- | -- |
| 06/05/2024 06/05/24 | For Sale | $650,000 | +60.1% | $333 / Sq Ft |
| 08/04/2017 08/04/17 | Sold | $406,000 | +1.5% | $208 / Sq Ft |
| 06/07/2017 06/07/17 | Pending | -- | -- | -- |
| 06/01/2017 06/01/17 | For Sale | $400,000 | -- | $205 / Sq Ft |
Source: MLS Property Information Network (MLS PIN)
Purchase History
| Date | Type | Sale Price | Title Company |
|---|---|---|---|
| Deed | $155,000 | -- |
Source: Public Records
Mortgage History
| Date | Status | Loan Amount | Loan Type |
|---|---|---|---|
| Open | $661,792 | FHA | |
| Closed | $661,792 | FHA | |
| Closed | $376,962 | FHA | |
| Closed | $392,449 | FHA | |
| Closed | $50,000 | No Value Available |
Source: Public Records
Source: MLS Property Information Network (MLS PIN)
MLS Number: 73338255
APN: STOU-000079-000042
Nearby Homes
- 578 Central St
- 31 Edgewood Ave
- 310 Lincoln St
- 40 Hollytree Rd
- 39 Talbot St
- 36 Pleasant Dr Unit 42
- 136 Bramblebush Rd
- 349 Central St
- 208 Lowe Ave
- 20 Barnes Rd
- 6 Grove St
- 261 Ewing Dr
- 24 Fraser Rd
- 58 Union St Unit 15
- 32 Deady Ave
- 18 Britton St
- 19 Camelot Ct
- 110 William Kelley Rd
- 11 Monk St
- 86 William Kelley Rd




