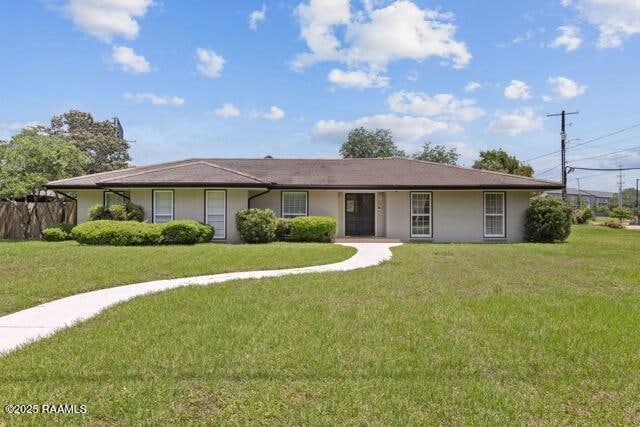121 Beverly Dr Lafayette, LA 70503
Greenbriar NeighborhoodHighlights
- Medical Services
- Wood Flooring
- 2 Fireplaces
- Woodvale Elementary School Rated A-
- Outdoor Kitchen
- High Ceiling
About This Home
Lease Opportunity in Bendel Gardens!Experience the charm of this beautifully updated home in Lafayette's coveted Bendel Gardens neighborhood. Featuring 12' ceilings, expansive family rooms with a double-sided fireplace, and floor-to-ceiling wood windows, this home offers both space and style. The chef's kitchen boasts commercial-grade appliances, a spacious island, brick accents, and a wall of windows that flood the space with natural light.Enjoy modern updates throughout, including stylishly renovated bathrooms, supersized bedrooms, abundant closet space, and a wet bar with ice maker. Outside, the newly covered back patio provides the perfect spot for entertaining or unwinding--and lawn care is included, making maintenance a breeze.Conveniently located in Flood Zone X near Ochsner Medical Center with easy access to I-10, this home blends comfort, character, and convenience.Schedule your private showing today and make this Bendel Gardens beauty your next home!
Home Details
Home Type
- Single Family
Year Built
- Built in 1957
Lot Details
- 0.42 Acre Lot
- Lot Dimensions are 100 x 142
- Property is Fully Fenced
- Privacy Fence
- Wood Fence
- Landscaped
- Property is zoned Res-1
Home Design
- Brick Exterior Construction
- Slab Foundation
- Frame Construction
- Composition Roof
- Vinyl Siding
Interior Spaces
- 4,037 Sq Ft Home
- 1-Story Property
- Wet Bar
- Built-In Features
- Bookcases
- Crown Molding
- High Ceiling
- 2 Fireplaces
- Double Sided Fireplace
- Wood Frame Window
- Attic Access Panel
- Electric Dryer Hookup
Kitchen
- Walk-In Pantry
- Stove
- Microwave
- Freezer
- Dishwasher
- Kitchen Island
- Disposal
Flooring
- Wood
- Parquet
- Brick
- Carpet
- Tile
- Vinyl Plank
Bedrooms and Bathrooms
- 4 Bedrooms
- Walk-In Closet
- In-Law or Guest Suite
- 3 Full Bathrooms
- Double Vanity
Parking
- Open Parking
- Off-Street Parking
Outdoor Features
- Covered Patio or Porch
- Outdoor Kitchen
- Exterior Lighting
- Outdoor Grill
Schools
- Woodvale Elementary School
- Ljalleman Middle School
- Lafayette High School
Utilities
- Central Heating and Cooling System
Listing and Financial Details
- 6 Month Lease Term
- Available 8/25/25
- Tax Lot 131
Community Details
Pet Policy
- Call for details about the types of pets allowed
Additional Features
- Bendel Gardens Subdivision
- Medical Services
Map
Property History
| Date | Event | Price | List to Sale | Price per Sq Ft |
|---|---|---|---|---|
| 11/06/2025 11/06/25 | Price Changed | $3,595 | 0.0% | $1 / Sq Ft |
| 10/23/2025 10/23/25 | Price Changed | $465,000 | 0.0% | $115 / Sq Ft |
| 10/23/2025 10/23/25 | Price Changed | $3,695 | 0.0% | $1 / Sq Ft |
| 09/20/2025 09/20/25 | Price Changed | $469,000 | 0.0% | $116 / Sq Ft |
| 09/20/2025 09/20/25 | Price Changed | $3,750 | -5.9% | $1 / Sq Ft |
| 08/17/2025 08/17/25 | For Rent | $3,985 | 0.0% | -- |
| 07/18/2025 07/18/25 | Price Changed | $479,000 | -2.0% | $119 / Sq Ft |
| 06/16/2025 06/16/25 | Price Changed | $489,000 | -1.8% | $121 / Sq Ft |
| 05/18/2025 05/18/25 | Price Changed | $498,000 | -0.2% | $123 / Sq Ft |
| 04/05/2025 04/05/25 | Price Changed | $499,000 | 0.0% | $124 / Sq Ft |
| 04/05/2025 04/05/25 | For Sale | $499,000 | -4.9% | $124 / Sq Ft |
| 03/27/2025 03/27/25 | Pending | -- | -- | -- |
| 03/10/2025 03/10/25 | Price Changed | $524,900 | -4.4% | $130 / Sq Ft |
| 02/20/2025 02/20/25 | Price Changed | $549,000 | -0.2% | $136 / Sq Ft |
| 01/07/2025 01/07/25 | For Sale | $550,000 | -- | $136 / Sq Ft |
Source: REALTOR® Association of Acadiana
MLS Number: 2500002459
APN: 6072144
- 213 Bendel Rd Unit 213
- 106 Teche Dr
- 223 Beverly Dr
- 105 Teche Dr
- 301 Beverly Dr
- 123 Parduton St
- 509 Beverly Dr
- 213 Miller St
- 144 Teche Dr
- 2000 S College Rd
- 110 W Bayou Pkwy Unit 804
- 125 Heartwood Cir
- 112 Hillside Dr Unit 26
- 112 Hillside Dr Unit 47
- 112 Hillside Dr Unit 16
- 327 Beverly Dr
- 404 Briargate Cir
- 523 Esplanade Dr
- 513 Esplanade St
- 104 Avallach Dr
- 124 Jomela St
- 310 S Audubon Blvd
- 113 Bayou St Unit 115
- 915 S College Rd
- 301 N Mall St
- 200 Oakcrest Dr
- 630 Wilson St
- 810 S College Rd
- 524 Harding St
- 710 S College Rd
- 600 E University Ave Unit 4
- 408 Harding St
- 116 Albert St
- 107 Acadian Dr
- 327 General Mouton Ave
- 908 Saint Landry St
- 310 Cleveland St
- 1402 Jefferson St Unit 201
- 23 Courtyard Cir
- 141 Kingspointe Cir







