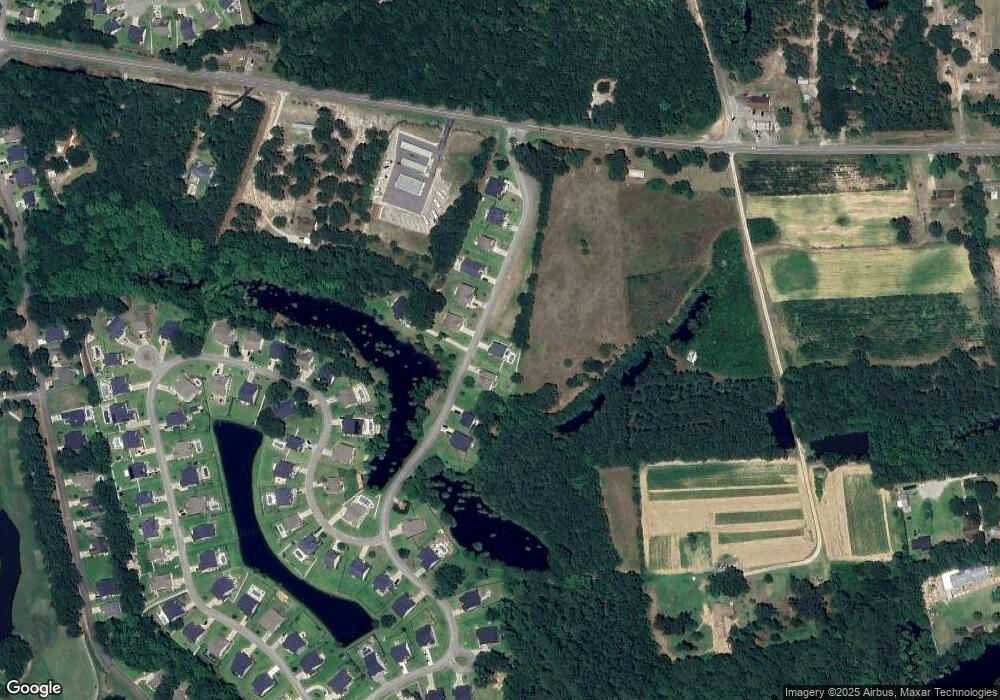121 Board Landing Cir Conway, SC 29526
Estimated Value: $480,000 - $596,000
5
Beds
5
Baths
2,850
Sq Ft
$185/Sq Ft
Est. Value
About This Home
This home is located at 121 Board Landing Cir, Conway, SC 29526 and is currently estimated at $527,784, approximately $185 per square foot. 121 Board Landing Cir is a home located in Horry County with nearby schools including Kingston Elementary School, Conway Middle School, and Conway High School.
Ownership History
Date
Name
Owned For
Owner Type
Purchase Details
Closed on
Aug 11, 2016
Sold by
H & H Constructors Inc
Bought by
Bowie Marcus J and Bowie Michelle D
Current Estimated Value
Home Financials for this Owner
Home Financials are based on the most recent Mortgage that was taken out on this home.
Original Mortgage
$174,966
Outstanding Balance
$143,597
Interest Rate
4.4%
Mortgage Type
FHA
Estimated Equity
$384,187
Purchase Details
Closed on
Sep 24, 2015
Sold by
Shaftesbury Estates Llc
Bought by
H & H Constructors Inc
Purchase Details
Closed on
Feb 25, 2015
Sold by
H & H Constructors Inc
Bought by
Shaftsbury Estates Llc
Purchase Details
Closed on
Jun 30, 2014
Sold by
Shaftesbury Estates Llc
Bought by
H & H Constructors Inc
Create a Home Valuation Report for This Property
The Home Valuation Report is an in-depth analysis detailing your home's value as well as a comparison with similar homes in the area
Home Values in the Area
Average Home Value in this Area
Purchase History
| Date | Buyer | Sale Price | Title Company |
|---|---|---|---|
| Bowie Marcus J | $277,140 | -- | |
| H & H Constructors Inc | -- | -- | |
| Shaftsbury Estates Llc | -- | -- | |
| H & H Constructors Inc | $114,500 | -- |
Source: Public Records
Mortgage History
| Date | Status | Borrower | Loan Amount |
|---|---|---|---|
| Open | Bowie Marcus J | $174,966 |
Source: Public Records
Tax History Compared to Growth
Tax History
| Year | Tax Paid | Tax Assessment Tax Assessment Total Assessment is a certain percentage of the fair market value that is determined by local assessors to be the total taxable value of land and additions on the property. | Land | Improvement |
|---|---|---|---|---|
| 2024 | $1,601 | $21,853 | $2,604 | $19,249 |
| 2023 | $5,048 | $21,452 | $2,654 | $18,798 |
| 2021 | $4,652 | $14,301 | $1,769 | $12,532 |
| 2020 | $4,444 | $14,301 | $1,769 | $12,532 |
| 2019 | $4,444 | $14,301 | $1,769 | $12,532 |
| 2018 | $0 | $10,998 | $1,326 | $9,672 |
| 2017 | $3,539 | $10,998 | $1,326 | $9,672 |
| 2016 | -- | $1,326 | $1,326 | $0 |
| 2015 | $429 | $1,990 | $1,990 | $0 |
| 2014 | -- | $1,990 | $1,990 | $0 |
Source: Public Records
Map
Nearby Homes
- 213 Board Landing Cir
- 575 Shaftesbury Ln
- TBD Hidden River Rd
- 911 Shaftesbury Ln
- 181 Dunbarton Ln
- 574 Whiddy Loop
- 817 Derbyshire Ct
- 190 Bantry Ln
- 166 Bantry Ln
- 250 Bantry Ln
- 234 Bantry Ln
- 246 Bantry Ln
- 189 Bantry Ln
- 239 Bantry Ln
- 242 Bantry Ln
- 201 Bantry Ln
- 193 Bantry Ln
- Harbor Oak Plan at The Preserve at Shaftesbury Glen
- Forrester Plan at The Preserve at Shaftesbury Glen
- Darby Plan at The Preserve at Shaftesbury Glen
- 121 Board Landing Cir Unit The Rushmore w/3rd c
- 121 Board Landing Cir Unit The Mason- with 2 m
- 125 Board Landing Cir Unit The Washington
- 124 Board Landing Cir
- 120 Board Landing Cir Unit THE Beaufort
- 120 Board Landing Cir
- 116 Board Landing Cir Unit The Mason
- 116 Board Landing Cir Unit The Edgemont with 3r
- 116 Board Landing Cir
- 112 Board Landing Cir Unit THE CHARLESTON
- 112 Board Landing Cir Unit The Oakmont
- 112 Board Landing Cir
- 133 Board Landing Cir
- 108 Board Landing Cir Unit The Biltmore
- 104 Board Landing Cir Unit The Salem
- 104 Board Landing Cir
- 305 Board Landing Cir
- 305 Board Landing Cir Unit The Edgemont
- 301 Board Landing Cir
- 301 Board Landing Cir
