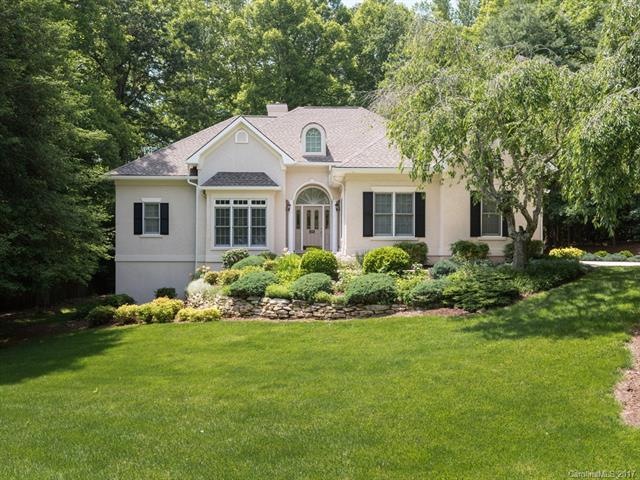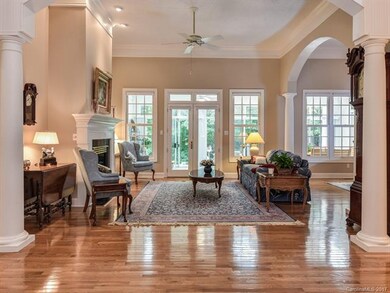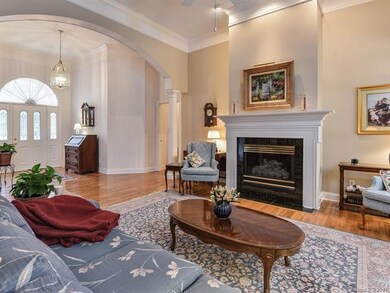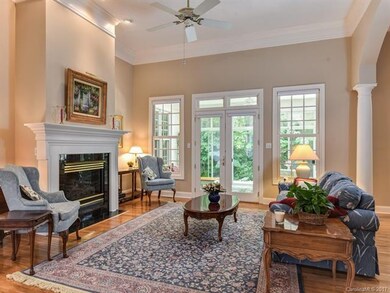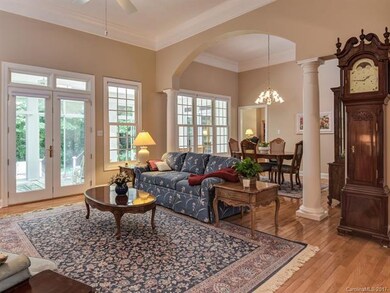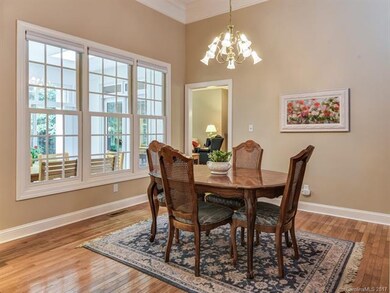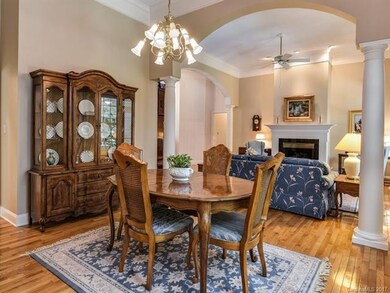
121 Braeside Cir Asheville, NC 28803
Biltmore Park NeighborhoodHighlights
- Clubhouse
- Contemporary Architecture
- Wood Flooring
- William W. Estes Elementary School Rated A-
- Private Lot
- Community Pool
About This Home
As of March 2020Unique for Biltmore Park! Everything you need is on the main level of this immaculately maintained, original owner home including the master suite & 2 additional BRs. Light-filled, generous rooms w/ high-ceilings & arched entry ways. Private lot backs up to Deerhaven. Fantastic spacious sun room w/ skylights. Plus, a full basement that could be an in-law/teen suite w/ BR, BA, rec room, wet bar, media room, heated/AC’d 20x20 workshop, storage & more! Convenient to schools, Town Square & trails.
Last Agent to Sell the Property
Allen Tate/Beverly-Hanks Asheville-Biltmore Park License #156605 Listed on: 06/02/2017

Home Details
Home Type
- Single Family
Year Built
- Built in 1994
Lot Details
- Private Lot
- Level Lot
- Many Trees
HOA Fees
- $41 Monthly HOA Fees
Parking
- Attached Garage
Home Design
- Contemporary Architecture
Interior Spaces
- Gas Log Fireplace
- Pull Down Stairs to Attic
Flooring
- Wood
- Tile
Listing and Financial Details
- Assessor Parcel Number 9645-64-9077
Community Details
Overview
- Braeside Poa/Biltmore Park Association, Phone Number (828) 230-5311
Amenities
- Clubhouse
Recreation
- Tennis Courts
- Community Playground
- Community Pool
- Trails
Ownership History
Purchase Details
Home Financials for this Owner
Home Financials are based on the most recent Mortgage that was taken out on this home.Purchase Details
Home Financials for this Owner
Home Financials are based on the most recent Mortgage that was taken out on this home.Similar Homes in Asheville, NC
Home Values in the Area
Average Home Value in this Area
Purchase History
| Date | Type | Sale Price | Title Company |
|---|---|---|---|
| Warranty Deed | $805,000 | None Available | |
| Warranty Deed | $720,000 | None Available |
Mortgage History
| Date | Status | Loan Amount | Loan Type |
|---|---|---|---|
| Open | $380,000 | New Conventional | |
| Previous Owner | $684,000 | New Conventional | |
| Previous Owner | $75,000 | New Conventional | |
| Previous Owner | $85,000 | Unknown | |
| Previous Owner | $83,000 | Unknown | |
| Previous Owner | $53,300 | Unknown |
Property History
| Date | Event | Price | Change | Sq Ft Price |
|---|---|---|---|---|
| 03/25/2020 03/25/20 | Sold | $805,000 | -2.4% | $218 / Sq Ft |
| 02/23/2020 02/23/20 | Pending | -- | -- | -- |
| 02/19/2020 02/19/20 | For Sale | $825,000 | +14.6% | $223 / Sq Ft |
| 08/10/2017 08/10/17 | Sold | $720,000 | -4.0% | $195 / Sq Ft |
| 06/26/2017 06/26/17 | Pending | -- | -- | -- |
| 06/02/2017 06/02/17 | For Sale | $750,000 | -- | $203 / Sq Ft |
Tax History Compared to Growth
Tax History
| Year | Tax Paid | Tax Assessment Tax Assessment Total Assessment is a certain percentage of the fair market value that is determined by local assessors to be the total taxable value of land and additions on the property. | Land | Improvement |
|---|---|---|---|---|
| 2023 | $7,418 | $800,300 | $176,600 | $623,700 |
| 2022 | $7,131 | $800,300 | $0 | $0 |
| 2021 | $7,131 | $800,300 | $0 | $0 |
| 2020 | $6,843 | $714,400 | $0 | $0 |
| 2019 | $6,843 | $714,400 | $0 | $0 |
| 2018 | $6,843 | $714,400 | $0 | $0 |
| 2017 | $0 | $447,300 | $0 | $0 |
| 2016 | $4,826 | $447,300 | $0 | $0 |
| 2015 | $4,826 | $447,300 | $0 | $0 |
| 2014 | $4,759 | $447,300 | $0 | $0 |
Agents Affiliated with this Home
-
Michelle Ranieri

Seller's Agent in 2020
Michelle Ranieri
Southern Homes of the Carolinas, Inc
(828) 335-4227
3 in this area
102 Total Sales
-
Sara Duque

Buyer's Agent in 2020
Sara Duque
Allen Tate/Beverly-Hanks Asheville-Biltmore Park
(828) 232-7848
43 Total Sales
-
Viv Snyder

Seller's Agent in 2017
Viv Snyder
Allen Tate/Beverly-Hanks Asheville-Biltmore Park
(828) 712-4397
22 in this area
133 Total Sales
-
Ann Skoglund

Buyer's Agent in 2017
Ann Skoglund
Allen Tate/Beverly-Hanks Asheville-Biltmore Park
(828) 273-0277
1 in this area
69 Total Sales
Map
Source: Canopy MLS (Canopy Realtor® Association)
MLS Number: CAR3287735
APN: 9645-64-9077-00000
- 33 Deerhaven Ln
- 303 S Braeside Ct
- 316 S Braeside Ct
- 66 N Deerhaven Ln
- 127 Springside Rd
- 107 Cedar Forest Trail
- 142 Cedar Forest Trail
- 38 Westridge Dr
- 906 Woodvine Rd
- 102 Galloway Dr
- 19 Pheasant Dr
- 755 Tea House Dr Unit 912
- 717 Tea House Dr Unit 908
- 644 Tea House Dr Unit 901
- 735 Tea House Dr Unit 910
- 676 Tea House Dr Unit 902
- 93 & 95 Springside Rd
- 48 Hallett Ct
- 343 Racquet Club Rd
- 50 Hallett Ct
