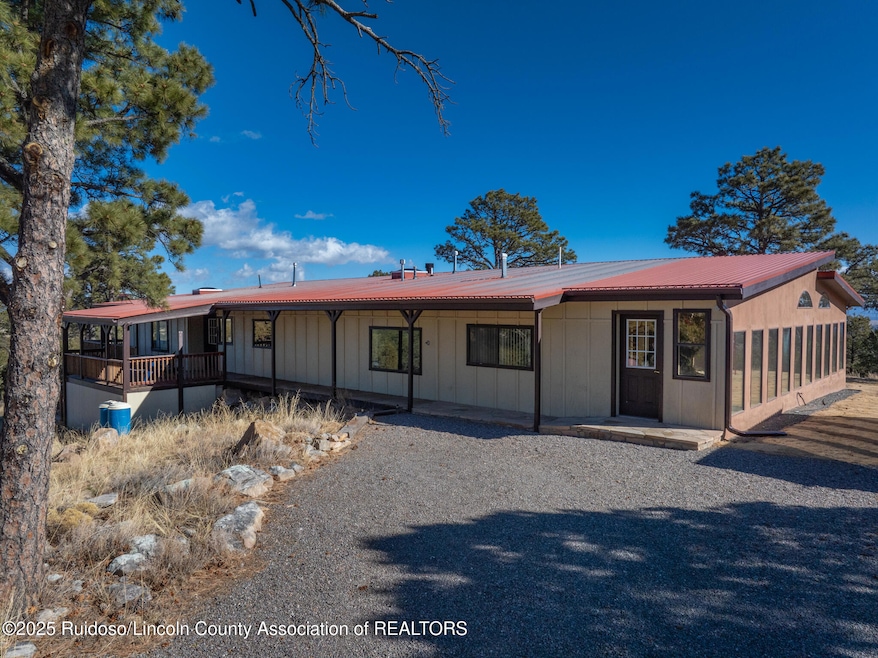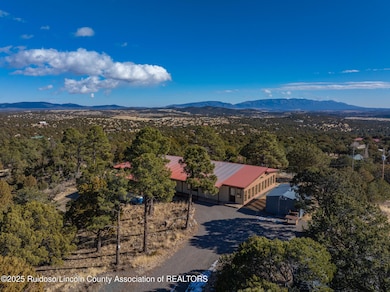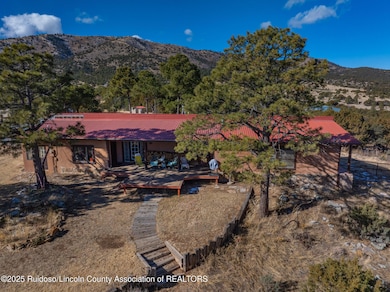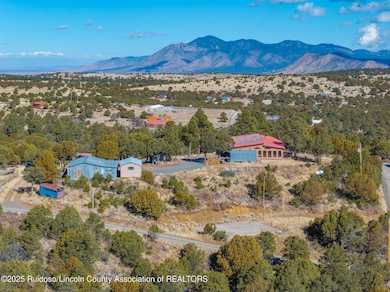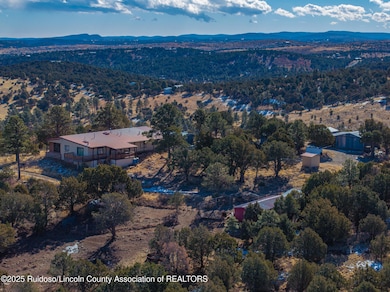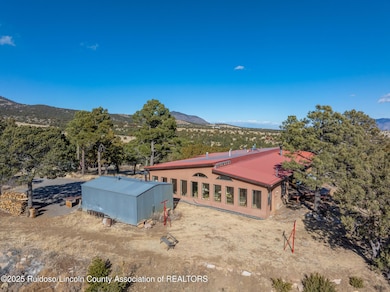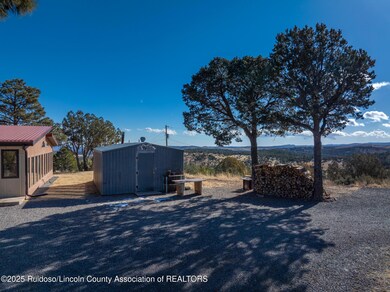
Estimated payment $2,868/month
Highlights
- Barn
- Horses Allowed On Property
- RV Hookup
- Capitan Elementary School Rated A-
- Home Theater
- Panoramic View
About This Home
Experience the beauty of the Southwest in this stunning 4-bedroom, 3-bathroom home, perfectly situated to capture breathtaking panoramic views of Sierra Blanca, the Capitans, and Spencer Theater. This unique property offers a serene and private setting with plenty of room to enjoy the outdoors.
Step inside to find a spacious and inviting layout, featuring beamed ceilings, and large windows that showcase the incredible scenery. The well-appointed kitchen opens to a cozy living area with a fireplace, creating a perfect space for relaxation and entertaining. Equestrians and hobbyists will love the small horse corrals with pasture, a versatile studio, a fully equipped 12X24 workshop, and a 32x32 barn, providing ample space for storage, projects, or livestock.
Property Details
Home Type
- Manufactured Home
Est. Annual Taxes
- $2,546
Year Built
- Built in 1980 | Remodeled
Lot Details
- 4 Acre Lot
- Lot Dimensions are 513x255
- Property fronts a county road
- Dirt Road
- Partially Fenced Property
- Corner Lot
- Gentle Sloping Lot
Property Views
- Panoramic
- Mountain
- Valley
Home Design
- Ranch Style House
- Mountain Architecture
- Southwestern Architecture
- Pitched Roof
- Metal Roof
- Board and Batten Siding
- Stucco
- Adobe
Interior Spaces
- 3,190 Sq Ft Home
- Ceiling Fan
- Recessed Lighting
- 2 Fireplaces
- Wood Burning Stove
- Dining Room
- Home Theater
- Home Office
- Bonus Room
- Workshop
- Home Gym
- Fire and Smoke Detector
Kitchen
- Eat-In Kitchen
- Breakfast Bar
- Gas Range
- Dishwasher
- Stainless Steel Appliances
Flooring
- Wood
- Carpet
- Tile
Bedrooms and Bathrooms
- 4 Bedrooms
- 3 Full Bathrooms
Parking
- Driveway
- RV Hookup
Outdoor Features
- Balcony
- Deck
- Covered patio or porch
- Shed
- Outbuilding
- Rain Gutters
- Rain Barrels or Cisterns
Horse Facilities and Amenities
- Horses Allowed On Property
- Corral
Utilities
- Cooling Available
- Wall Furnace
- Private Water Source
- Well
- Water Heater
- Septic Tank
- Phone Available
- Cable TV Available
Additional Features
- Barn
- Manufactured Home
Community Details
- Loma Grande Ac Subdivision
Listing and Financial Details
- Legal Lot and Block 3-4 / 1
- Assessor Parcel Number 4070053281325000000
Map
Home Values in the Area
Average Home Value in this Area
Tax History
| Year | Tax Paid | Tax Assessment Tax Assessment Total Assessment is a certain percentage of the fair market value that is determined by local assessors to be the total taxable value of land and additions on the property. | Land | Improvement |
|---|---|---|---|---|
| 2024 | $1,613 | $0 | $0 | $0 |
| 2023 | $1,613 | $81,038 | $5,092 | $75,946 |
| 2022 | $1,175 | $78,678 | $4,944 | $73,734 |
| 2021 | $1,115 | $76,379 | $4,800 | $71,579 |
| 2020 | $1,237 | $74,154 | $4,660 | $69,494 |
| 2019 | $1,208 | $72,700 | $4,569 | $68,131 |
| 2018 | $1,168 | $70,582 | $4,436 | $66,146 |
| 2017 | $1,091 | $68,527 | $4,307 | $64,220 |
| 2015 | $1,096 | $66,537 | $4,182 | $62,355 |
| 2014 | $1,060 | $64,599 | $4,060 | $60,539 |
Property History
| Date | Event | Price | Change | Sq Ft Price |
|---|---|---|---|---|
| 02/25/2025 02/25/25 | For Sale | $480,000 | 0.0% | $150 / Sq Ft |
| 01/31/2025 01/31/25 | For Sale | $480,000 | -- | $150 / Sq Ft |
Mortgage History
| Date | Status | Loan Amount | Loan Type |
|---|---|---|---|
| Closed | $50,000 | Credit Line Revolving |
Similar Homes in Nogal, NM
Source: Ruidoso/Lincoln County Association of REALTORS®
MLS Number: 132017
APN: 4070053281325000000
- Lot 12 Buckboard & Loma Grande
- 131 El Vado
- 143 Loma Grande Rd
- 226 Juniper Springs Rd
- 231 Cedar Crest Rd
- L16 Buggy Ln
- Lt 36 Blk3 Sulkey Unit 3
- 237 Pfingsten Rd
- 170 Cedar Crest Rd
- 118 Juniper Springs Rd
- 124 Cedar Crest Rd
- 110 Bean Patch Rd
- 162 Elk Trail
- 0 Nogal Canyon Rd
- 269 Antelope Trail
- 0 Tbd Bean Patch Rd
- 424 New Mexico 37
- 360 New Mexico 37
- 141 Mountain Haven Trail
- 124 Mountain Haven Trail
