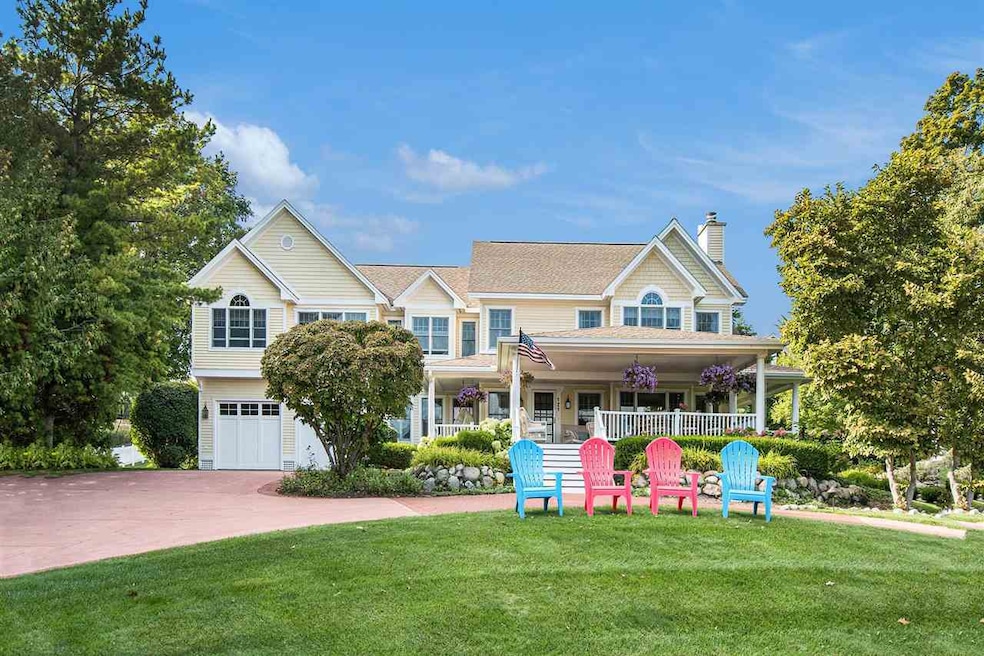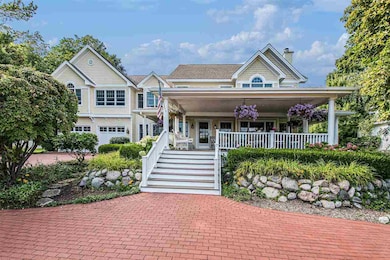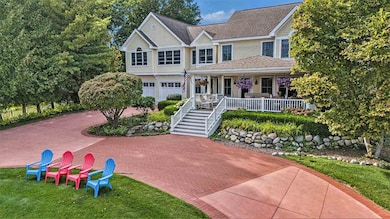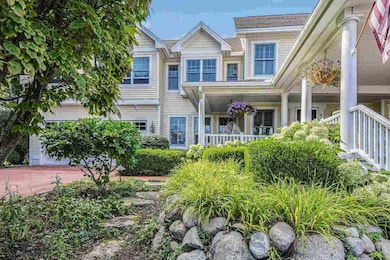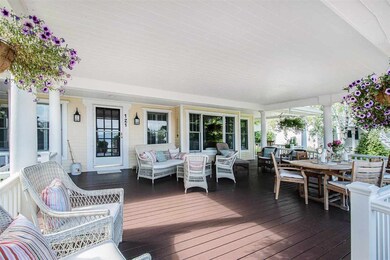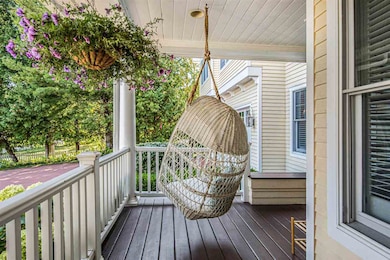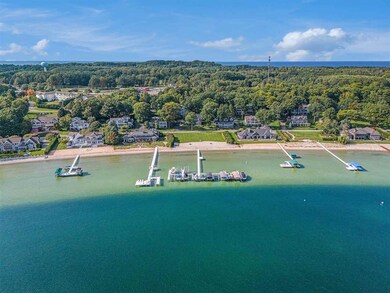121 C and O Club Dr Charlevoix, MI 49720
Estimated payment $14,275/month
Highlights
- 150 Feet of Waterfront
- Wood Flooring
- 2 Car Attached Garage
- Deck
- Thermal Windows
- Living Room
About This Home
Where timeless Charlevoix character meets lakeside luxury. Nestled within the prestigious C&O Club, this beautifully maintained 6-Bedroom, 6-Bathroom home captures the essence of Northern Michigan living—relaxed, refined, and surrounded by water. Overlooking the sparkling waters of Lake Charlevoix, 121 C&O Club Drive offers an unmatched location just steps from Round Lake, Pine River, and downtown Charlevoix, making every day feel like a vacation. Blending cottage-style warmth with modern sophistication, the home is designed for both gathering and retreat. Four spacious ensuite bedrooms offer comfort and privacy for family and guests, while multiple open living spaces flow seamlessly outdoors. The expansive 650+ sq. ft. covered front porch sets the stage for al fresco dining and unforgettable lake sunsets. Upstairs, the primary suite is a true sanctuary with panoramic lake views, dual bathrooms, custom closets, and a dedicated office area. The finished lower level expands the living space with two additional bedrooms, a full bath, and a large family room—ideal for hosting guests or quiet evenings in. Practical luxury abounds: an elevator, radiant heated floors, dual furnaces, central air, two water heaters, a heated two-car garage, and 220-amp service ready for a future hot tub. Outside, enjoy professional landscaping with irrigation and a wireless pet fence for effortless year-round living. Ownership in the C&O Club is truly special featuring 150 feet of shared sandy shoreline and an exclusive boat slip for vessels up to 25 feet, with no waiting list a rare privilege on Lake Charlevoix. Adding to the appeal, a home in the same community recently sold for $4 million, underscoring what an incredible value this property represents at its current price. Lovingly maintained by the same family for nearly a decade, this home embodies the best of Charlevoix: history, elegance, and a deep connection to the water. Welcome to a lifestyle where every day feels like summer!
Listing Agent
Berkshire Hathaway HomeServices Real Estate - BC License #6501432697 Listed on: 09/12/2025

Home Details
Home Type
- Single Family
Est. Annual Taxes
- $16,720
Lot Details
- Lot Dimensions are 140x149
- 150 Feet of Waterfront
- Sprinkler System
HOA Fees
- $233 Monthly HOA Fees
Home Design
- Wood Frame Construction
- Asphalt Shingled Roof
Interior Spaces
- 4,300 Sq Ft Home
- 2-Story Property
- Elevator
- Ceiling Fan
- Gas Fireplace
- Thermal Windows
- Insulated Windows
- Family Room
- Living Room
- Dining Room
- Second Floor Utility Room
- Wood Flooring
- Water Views
- Finished Basement
- Basement Fills Entire Space Under The House
Kitchen
- Range
- Built-In Microwave
- Dishwasher
- Trash Compactor
- Disposal
Bedrooms and Bathrooms
- 6 Bedrooms
- Primary Bedroom Upstairs
Laundry
- Laundry Room
- Dryer
- Washer
Parking
- 2 Car Attached Garage
- Driveway
Outdoor Features
- Water Access
- Deck
Utilities
- Forced Air Heating and Cooling System
- Heating System Uses Natural Gas
- Natural Gas Water Heater
- Cable TV Available
Community Details
- C/O Club Association
Listing and Financial Details
- Assessor Parcel Number 052 135 016 00
Map
Home Values in the Area
Average Home Value in this Area
Tax History
| Year | Tax Paid | Tax Assessment Tax Assessment Total Assessment is a certain percentage of the fair market value that is determined by local assessors to be the total taxable value of land and additions on the property. | Land | Improvement |
|---|---|---|---|---|
| 2025 | $16,720 | $796,800 | $0 | $0 |
| 2024 | $11,759 | $653,400 | $0 | $0 |
| 2023 | $11,312 | $601,200 | $0 | $0 |
| 2022 | $10,817 | $502,600 | $0 | $0 |
| 2021 | $15,833 | $448,800 | $0 | $0 |
| 2020 | $21,895 | $427,700 | $0 | $0 |
| 2019 | $21,889 | $415,100 | $0 | $0 |
| 2018 | $22,142 | $425,800 | $0 | $0 |
| 2017 | $22,136 | $425,800 | $0 | $0 |
| 2016 | $9,977 | $361,700 | $0 | $0 |
| 2015 | $298,600 | $340,000 | $0 | $0 |
| 2014 | $298,600 | $298,600 | $0 | $0 |
| 2013 | -- | $300,000 | $0 | $0 |
Property History
| Date | Event | Price | List to Sale | Price per Sq Ft |
|---|---|---|---|---|
| 11/15/2025 11/15/25 | Price Changed | $2,400,000 | -2.0% | $558 / Sq Ft |
| 09/12/2025 09/12/25 | For Sale | $2,450,000 | -- | $570 / Sq Ft |
Purchase History
| Date | Type | Sale Price | Title Company |
|---|---|---|---|
| Grant Deed | -- | -- |
Source: Northern Michigan MLS
MLS Number: 477740
APN: 05213501600
- 820 Petoskey Ave
- 840 Petoskey Ave
- 501 Mercer Blvd
- 12600 Lake Terrace Rd Unit 16
- 00 Fairway Dr
- TBD Elm St Unit Parcel B & C
- 301 Eagle Dr
- 8731 Mercer Rd
- 201 Meech St Unit 16
- 406 Burns St
- 8521 Mount McSauba Rd
- 8625 Mount McSauba Rd
- 12655 Weislik Ct
- 431 Michigan Ave
- 108 Petoskey Ave
- 12593 Fern Place
- 9011 Norton Rd
- 101 Ainslie St
- 202 Michigan Ave
- 113 Michigan Ave
- 710 Water St Unit 4
- 114 Mill St
- 1600 Bear Creek Ln
- 502 Erie St
- 500 Erie St
- 300 Front St Unit 103
- 709 Jackson St Unit 9
- 1401 Crestview Dr
- 1301 Crestview Dr
- 431 Boyne Ave Unit 2
- 530 State St Unit 530B
- 522 Liberty St Unit B
- 1420 Standish Ave
- 1115 Emmet St
- 423 Pearl St Unit 2
- 524 State St Unit 6
- 624 Michigan St Unit 4
- 301 Lafayette Ave
- 118 Rosedale Ave
- 501 Valley Ridge Dr
