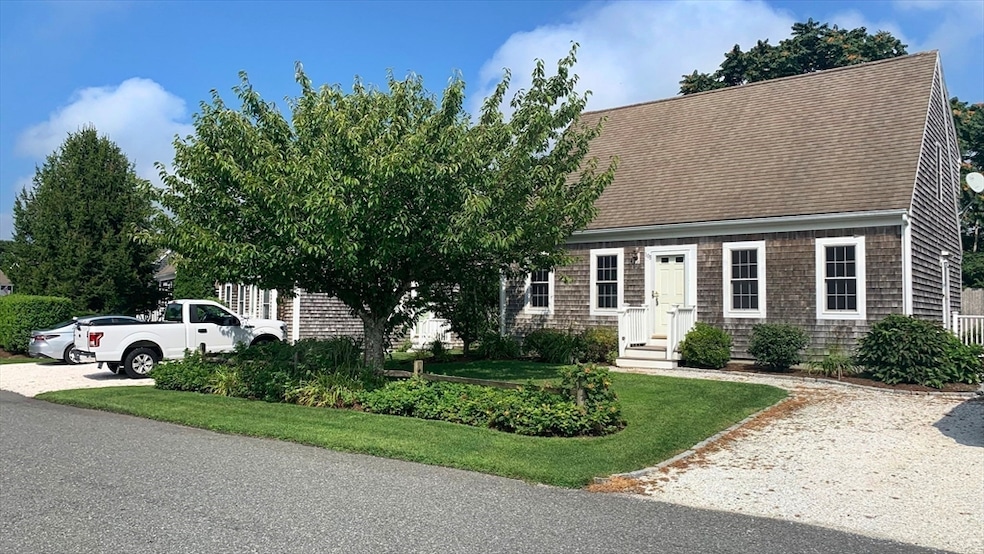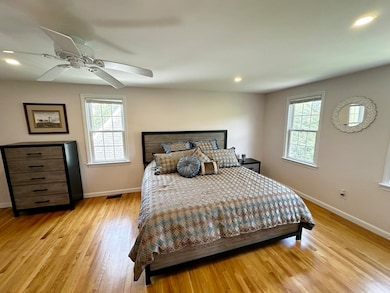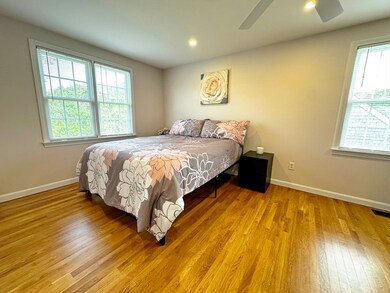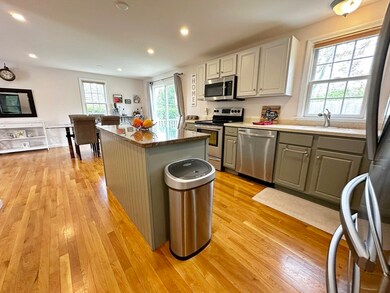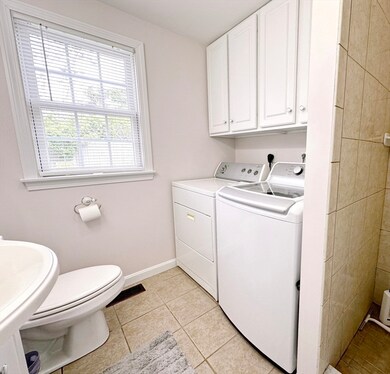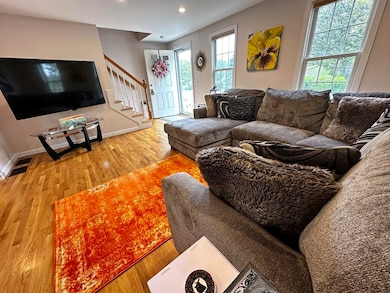
121 Camp St Unit 108 West Yarmouth, MA 02673
West Yarmouth NeighborhoodHighlights
- Marina
- Medical Services
- Wood Flooring
- Golf Course Community
- Property is near public transit
- Jogging Path
About This Home
As of August 2025This cedar-shake charmer in heart of Mill Pond Village, feels like old Cape Cod. Whether you're looking to downsize or buy a first home, this 3-bedroom, 2-bath condo feels like home. It's few minutes from Route 6, beaches, and restaurants. Features: first-floor BR & laundry, 2 large upstairs bedrooms, open-concept, deck, and patio. Large basement is perfect for a gym or office. Upgrades: recessed lighting, refinished hardwood floors, freshly painted kitchen cabinets, a new furnace, updated appliances, blinds, and a new water heater.This is low-maintenance living with all the charm of a traditional Cape—and no lawn mowing, snow plowing, or gutter cleaning. Priced initially to drive interest, now priced to reflect value. This condo includes $30,000 in upgrades you won't find in other Mill Pond sales at similar price points. The new price reflects what this home truly offers: quality, care, and lasting value.
Home Details
Home Type
- Single Family
Est. Annual Taxes
- $3,191
Year Built
- Built in 2005
Lot Details
- Property is zoned 102
HOA Fees
- $663 Monthly HOA Fees
Parking
- 2 Car Parking Spaces
Home Design
- Frame Construction
- Batts Insulation
- Shingle Roof
Interior Spaces
- 1,248 Sq Ft Home
- 3-Story Property
- Insulated Windows
- Insulated Doors
- Wood Flooring
- Basement
Kitchen
- Range
- Microwave
- Dishwasher
Bedrooms and Bathrooms
- 3 Bedrooms
- 2 Full Bathrooms
Laundry
- Dryer
- Washer
Location
- Property is near public transit
- Property is near schools
Utilities
- Forced Air Heating and Cooling System
- 1 Cooling Zone
- 1 Heating Zone
- Heating System Uses Natural Gas
- 110 Volts
- 100 Amp Service
- Private Sewer
Listing and Financial Details
- Assessor Parcel Number 44 21.1 C108,4579021
Community Details
Overview
- Association fees include insurance, maintenance structure, ground maintenance, snow removal, reserve funds
Amenities
- Medical Services
- Shops
Recreation
- Marina
- Golf Course Community
- Jogging Path
- Bike Trail
Ownership History
Purchase Details
Purchase Details
Similar Homes in the area
Home Values in the Area
Average Home Value in this Area
Purchase History
| Date | Type | Sale Price | Title Company |
|---|---|---|---|
| Quit Claim Deed | -- | -- | |
| Deed | $170,500 | -- |
Mortgage History
| Date | Status | Loan Amount | Loan Type |
|---|---|---|---|
| Open | $418,500 | Purchase Money Mortgage | |
| Closed | $148,000 | New Conventional |
Property History
| Date | Event | Price | Change | Sq Ft Price |
|---|---|---|---|---|
| 08/29/2025 08/29/25 | Sold | $475,000 | +2.2% | $381 / Sq Ft |
| 07/16/2025 07/16/25 | Pending | -- | -- | -- |
| 07/13/2025 07/13/25 | Price Changed | $464,950 | -6.1% | $373 / Sq Ft |
| 06/03/2025 06/03/25 | Price Changed | $495,000 | +6.5% | $397 / Sq Ft |
| 05/23/2025 05/23/25 | For Sale | $465,000 | +151.4% | $373 / Sq Ft |
| 08/08/2014 08/08/14 | Sold | $185,000 | -22.6% | $148 / Sq Ft |
| 07/01/2014 07/01/14 | Pending | -- | -- | -- |
| 02/15/2014 02/15/14 | For Sale | $239,000 | -- | $192 / Sq Ft |
Tax History Compared to Growth
Tax History
| Year | Tax Paid | Tax Assessment Tax Assessment Total Assessment is a certain percentage of the fair market value that is determined by local assessors to be the total taxable value of land and additions on the property. | Land | Improvement |
|---|---|---|---|---|
| 2025 | $3,192 | $450,800 | $0 | $450,800 |
| 2024 | $3,083 | $417,700 | $0 | $417,700 |
| 2023 | $2,542 | $313,500 | $0 | $313,500 |
| 2022 | $2,683 | $292,300 | $0 | $292,300 |
| 2021 | $2,508 | $262,300 | $0 | $262,300 |
| 2020 | $2,496 | $249,600 | $0 | $249,600 |
| 2019 | $2,016 | $249,600 | $0 | $249,600 |
| 2018 | $1,786 | $173,600 | $0 | $173,600 |
| 2017 | $1,739 | $173,600 | $0 | $173,600 |
| 2016 | $1,733 | $173,600 | $0 | $173,600 |
| 2015 | $1,567 | $156,100 | $0 | $156,100 |
Agents Affiliated with this Home
-
John Stringfellow

Seller's Agent in 2025
John Stringfellow
StartPoint Realty
2 in this area
36 Total Sales
-
Mihaela Miteva

Buyer's Agent in 2025
Mihaela Miteva
Today Real Estate, Inc.
(508) 685-9895
3 in this area
13 Total Sales
-
J
Seller's Agent in 2014
Jan Pulit
Kinlin Grover Real Estate
-
C
Buyer's Agent in 2014
Cheryle Sieger
Today Real Estate
Map
Source: MLS Property Information Network (MLS PIN)
MLS Number: 73379185
APN: YARM-000044-000021-001108-C000000
- 121 Camp St Unit 128
- 16 Iyannough Rd
- 18 Buchanan Rd
- 61 Coolidge Rd
- 23 Baxter Ave
- 248 Camp St Unit M5
- 248 Camp St Unit I6
- 248 Camp St Unit R1
- 83 Main St
- 9 Kens Way St
- 9 Ken's Way
- 0 Ken's Way
- 481 Buck Island Rd Unit 17FA
- 110 School St Unit E113
- 35 Pleasant St
- 115 School St Unit W206
- 441 Buck Island Rd Unit K4
- 441 Buck Island Rd Unit E1
- 49 Center St
- 321 Winter St
