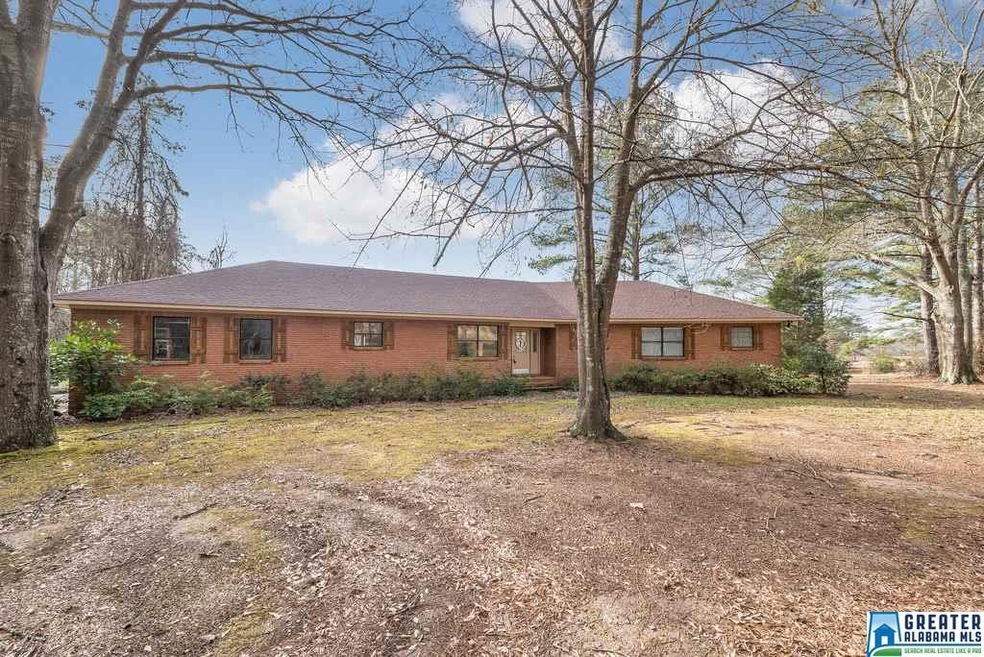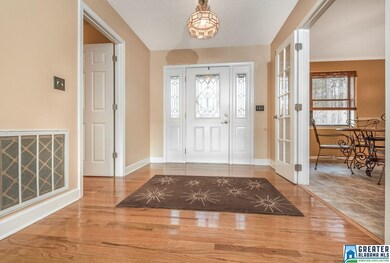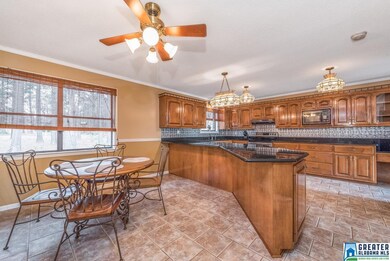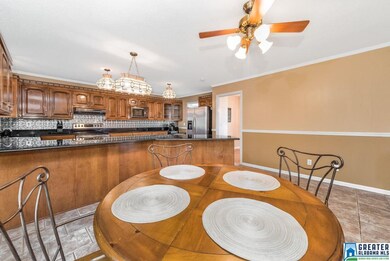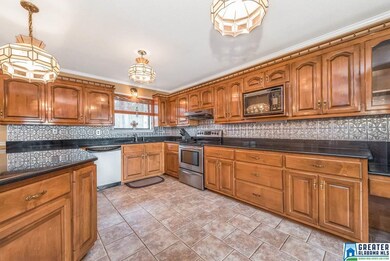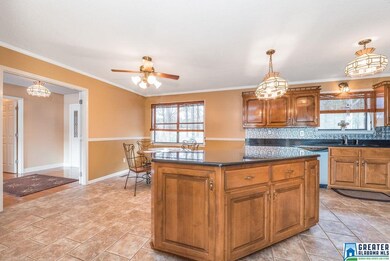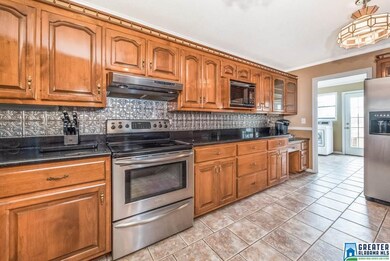
121 Carleton Point Ln Wilsonville, AL 35186
Highlights
- 191 Feet of Waterfront
- Private Dock
- In Ground Pool
- Wilsonville Elementary School Rated A-
- Community Boat Launch
- Fishing
About This Home
As of December 2023Come and swim, fish, or just relax by the water 24/7/365!!! This lake home with 1.29 acres is an amazing property and the community of Carleton Point has its own boat launch, right next to the property! How convenient is this for your boat! House has 3 bedrooms with the Master Suite being extremely large with a fireplace, huge bathroom with separate shower, and sun room over looking the lake and pool! The kitchen, the pulse of most homes, is very large with LOTS of cabinet space, granite counters and a very large breakfast area with wall space for china cabinets or other storage. Formal dining room and living room look out over the water and the fully decked pool with a wall of windows!! Don't wait! This one is READY TO GO!!!
Last Agent to Sell the Property
Linda Hankins
Keller Williams Metro South License #000075074 Listed on: 10/02/2016
Home Details
Home Type
- Single Family
Est. Annual Taxes
- $1,691
Year Built
- 1990
Lot Details
- 191 Feet of Waterfront
- Cul-De-Sac
- Few Trees
HOA Fees
- $15 Monthly HOA Fees
Parking
- 2 Car Garage
- Garage on Main Level
- Side Facing Garage
- Driveway
- RV or Boat Parking
Interior Spaces
- 2,080 Sq Ft Home
- 1-Story Property
- Crown Molding
- Wood Burning Fireplace
- Self Contained Fireplace Unit Or Insert
- Gas Fireplace
- Family Room with Fireplace
- 2 Fireplaces
- Breakfast Room
- Dining Room
- Den
- Sun or Florida Room
- Lake Views
- Crawl Space
- Pull Down Stairs to Attic
Kitchen
- Breakfast Bar
- Electric Oven
- Electric Cooktop
- Dishwasher
- Stainless Steel Appliances
- Kitchen Island
- Stone Countertops
Flooring
- Wood
- Carpet
- Tile
Bedrooms and Bathrooms
- 3 Bedrooms
- Sitting Area In Primary Bedroom
- Fireplace in Primary Bedroom
- Walk-In Closet
- Hydromassage or Jetted Bathtub
- Bathtub and Shower Combination in Primary Bathroom
- Garden Bath
- Separate Shower
- Linen Closet In Bathroom
Laundry
- Laundry Room
- Laundry on main level
- Washer and Electric Dryer Hookup
Pool
- In Ground Pool
- Above Ground Pool
Outdoor Features
- Water Skiing Allowed
- Private Dock
- Covered Deck
Utilities
- Central Heating and Cooling System
- Multiple Water Heaters
- Electric Water Heater
- Septic Tank
Listing and Financial Details
- Tax Lot 11
- Assessor Parcel Number 19-4-18-0-002-011.000
Community Details
Overview
- Homeowners Association
Recreation
- Community Boat Launch
- Fishing
Ownership History
Purchase Details
Home Financials for this Owner
Home Financials are based on the most recent Mortgage that was taken out on this home.Purchase Details
Home Financials for this Owner
Home Financials are based on the most recent Mortgage that was taken out on this home.Purchase Details
Home Financials for this Owner
Home Financials are based on the most recent Mortgage that was taken out on this home.Similar Homes in Wilsonville, AL
Home Values in the Area
Average Home Value in this Area
Purchase History
| Date | Type | Sale Price | Title Company |
|---|---|---|---|
| Survivorship Deed | $268,000 | None Available | |
| Corporate Deed | $214,900 | -- | |
| Warranty Deed | $220,000 | -- | |
| Quit Claim Deed | -- | -- |
Mortgage History
| Date | Status | Loan Amount | Loan Type |
|---|---|---|---|
| Open | $150,000 | New Conventional | |
| Closed | $187,600 | New Conventional | |
| Closed | $233,673 | Adjustable Rate Mortgage/ARM | |
| Closed | $280,000 | Unknown | |
| Closed | $25,000 | Credit Line Revolving | |
| Closed | $215,000 | Unknown | |
| Closed | $204,150 | No Value Available | |
| Previous Owner | $150,000 | Construction |
Property History
| Date | Event | Price | Change | Sq Ft Price |
|---|---|---|---|---|
| 12/21/2023 12/21/23 | Sold | $455,000 | +1.1% | $221 / Sq Ft |
| 11/06/2023 11/06/23 | Pending | -- | -- | -- |
| 09/21/2023 09/21/23 | For Sale | $449,900 | +67.9% | $218 / Sq Ft |
| 04/07/2017 04/07/17 | Sold | $268,000 | -9.8% | $129 / Sq Ft |
| 01/07/2017 01/07/17 | Pending | -- | -- | -- |
| 10/02/2016 10/02/16 | For Sale | $297,000 | -- | $143 / Sq Ft |
Tax History Compared to Growth
Tax History
| Year | Tax Paid | Tax Assessment Tax Assessment Total Assessment is a certain percentage of the fair market value that is determined by local assessors to be the total taxable value of land and additions on the property. | Land | Improvement |
|---|---|---|---|---|
| 2024 | $1,691 | $34,520 | $0 | $0 |
| 2023 | $1,347 | $32,040 | $0 | $0 |
| 2022 | $1,194 | $28,440 | $0 | $0 |
| 2021 | $1,063 | $25,360 | $0 | $0 |
| 2020 | $1,028 | $24,540 | $0 | $0 |
| 2019 | $992 | $23,700 | $0 | $0 |
| 2017 | $1,089 | $23,060 | $0 | $0 |
| 2015 | $1,059 | $22,440 | $0 | $0 |
| 2014 | $1,035 | $21,960 | $0 | $0 |
Agents Affiliated with this Home
-

Seller's Agent in 2023
Kim SCHERER
Keller Williams Metro South
(205) 617-0335
30 in this area
156 Total Sales
-
D
Buyer's Agent in 2023
Della Pender
RealtySouth Chelsea Branch
(205) 408-8980
1 in this area
49 Total Sales
-
L
Seller's Agent in 2017
Linda Hankins
Keller Williams Metro South
-

Buyer's Agent in 2017
Nicole Anderson
Lake Homes Realty of West Alabama
(205) 753-0225
273 Total Sales
Map
Source: Greater Alabama MLS
MLS Number: 763724
APN: 19-4-18-0-002-011-000
- 161 Carleton Point Ln Unit 10
- 2126 Hebb Rd
- 285 River Dr Unit 25
- 0 Crest Dr Unit 18 21407157
- 00 River Dr Unit 10
- 0 River Dr Unit 7 21378128
- 205 Mcclure Dr
- 141 Mcclure Dr
- 0 Billingsley Dr Unit 9 21415173
- 0 Billingsley Dr Unit 1315382
- 0 Billingsley Dr Unit 1314578
- 0 Billingsley Dr Unit 1314569
- 45 Harbor Way
- 0 Cove Rd Unit 20 876085
- 99 Hilton Dr
- 2801 Indian Shoals Rd
- 355 Marion Peak Ln
- 1 Friendly Island
- 0 Lokey Ln Unit 1 21409436
- 0 Lokey Ln Unit 29 21375842
