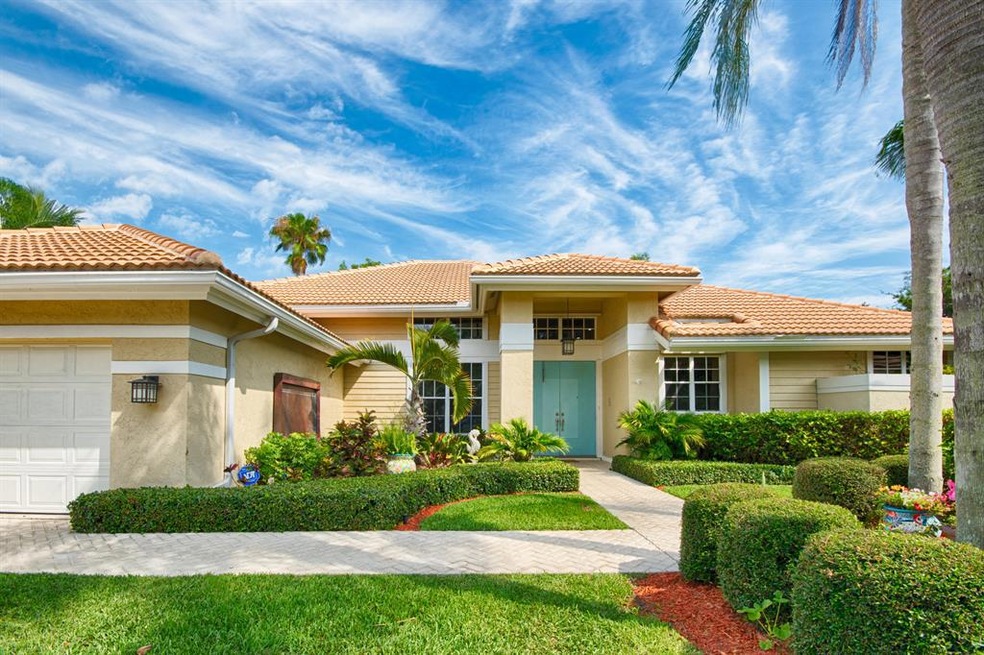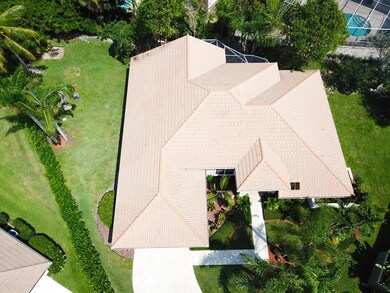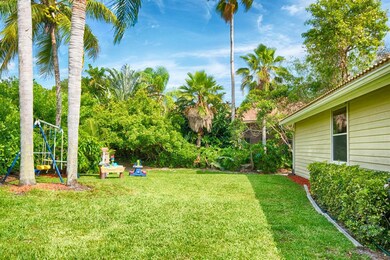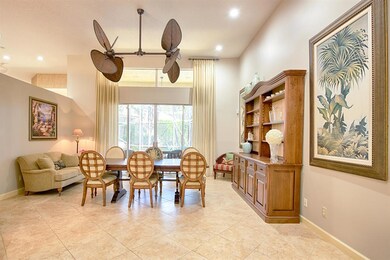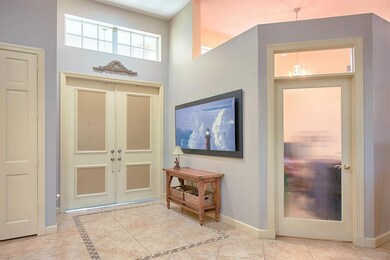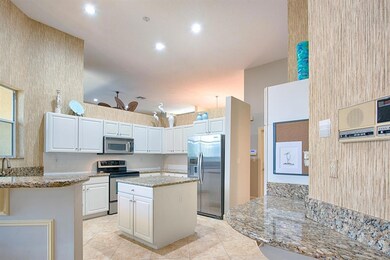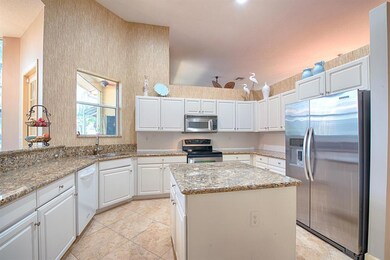
121 Cassily Way Jupiter, FL 33458
Highlights
- Room in yard for a pool
- Vaulted Ceiling
- Garden View
- Limestone Creek Elementary School Rated A-
- Roman Tub
- Attic
About This Home
As of June 2019Fabulous Floorplan in the gated Preserve at Jupiter in The Shores community! Recently painted with 13' ceilings, large screened patio, lush landscaping, huge master suite, kitchen with dual pantries and glide out shelves is open to family living & eat-in area! Formal living/dining separate area, too! Office! Utility Room w/ Sink. Split floor plan. Lower maintenance yard. Community offers biking, walking trails and more! Walking distance to highly desired Limestone Creek Elementary! Motivated Sellers have priced to move! Call today for more information!
Last Agent to Sell the Property
Virgon Real Estate License #3437399 Listed on: 05/18/2019

Home Details
Home Type
- Single Family
Est. Annual Taxes
- $6,604
Year Built
- Built in 1993
Lot Details
- 0.3 Acre Lot
- Cul-De-Sac
- Sprinkler System
- Property is zoned R1-A(c
HOA Fees
- $125 Monthly HOA Fees
Parking
- 2 Car Attached Garage
- Garage Door Opener
- Driveway
Home Design
- Barrel Roof Shape
- Frame Construction
- Spanish Tile Roof
- Tile Roof
Interior Spaces
- 2,501 Sq Ft Home
- 1-Story Property
- Built-In Features
- Vaulted Ceiling
- Single Hung Metal Windows
- Blinds
- Entrance Foyer
- Great Room
- Combination Dining and Living Room
- Den
- Garden Views
- Laundry Room
- Attic
Kitchen
- Breakfast Area or Nook
- Electric Range
- Microwave
- Ice Maker
- Dishwasher
- Disposal
Flooring
- Carpet
- Ceramic Tile
Bedrooms and Bathrooms
- 3 Bedrooms
- Split Bedroom Floorplan
- Closet Cabinetry
- Walk-In Closet
- Roman Tub
Home Security
- Security Lights
- Security Gate
- Fire and Smoke Detector
Outdoor Features
- Room in yard for a pool
- Open Patio
- Porch
Utilities
- Zoned Heating and Cooling System
- Electric Water Heater
- Cable TV Available
Listing and Financial Details
- Assessor Parcel Number 30424027150000080
Community Details
Overview
- Association fees include common areas, security, trash
- Preserve At Jupiter The S Subdivision
Recreation
- Park
- Trails
Ownership History
Purchase Details
Home Financials for this Owner
Home Financials are based on the most recent Mortgage that was taken out on this home.Purchase Details
Home Financials for this Owner
Home Financials are based on the most recent Mortgage that was taken out on this home.Purchase Details
Home Financials for this Owner
Home Financials are based on the most recent Mortgage that was taken out on this home.Purchase Details
Similar Homes in Jupiter, FL
Home Values in the Area
Average Home Value in this Area
Purchase History
| Date | Type | Sale Price | Title Company |
|---|---|---|---|
| Warranty Deed | $475,000 | Ocean View T&E Llc | |
| Warranty Deed | $426,000 | First American Title | |
| Warranty Deed | $299,000 | -- | |
| Warranty Deed | $217,000 | -- |
Mortgage History
| Date | Status | Loan Amount | Loan Type |
|---|---|---|---|
| Open | $387,000 | Credit Line Revolving | |
| Closed | $387,000 | New Conventional | |
| Closed | $451,250 | New Conventional | |
| Previous Owner | $60,000 | Commercial | |
| Previous Owner | $340,800 | New Conventional | |
| Previous Owner | $60,100 | No Value Available |
Property History
| Date | Event | Price | Change | Sq Ft Price |
|---|---|---|---|---|
| 06/24/2019 06/24/19 | Sold | $475,000 | -1.0% | $190 / Sq Ft |
| 05/25/2019 05/25/19 | Pending | -- | -- | -- |
| 05/18/2019 05/18/19 | For Sale | $479,900 | +12.7% | $192 / Sq Ft |
| 05/01/2015 05/01/15 | Sold | $426,000 | +0.2% | $170 / Sq Ft |
| 04/01/2015 04/01/15 | Pending | -- | -- | -- |
| 01/20/2015 01/20/15 | For Sale | $425,000 | -- | $170 / Sq Ft |
Tax History Compared to Growth
Tax History
| Year | Tax Paid | Tax Assessment Tax Assessment Total Assessment is a certain percentage of the fair market value that is determined by local assessors to be the total taxable value of land and additions on the property. | Land | Improvement |
|---|---|---|---|---|
| 2024 | $5,623 | $329,402 | -- | -- |
| 2023 | $5,024 | $292,235 | $0 | $0 |
| 2022 | $4,994 | $283,723 | $0 | $0 |
| 2021 | $4,791 | $275,459 | $0 | $0 |
| 2020 | $4,760 | $271,656 | $0 | $0 |
| 2019 | $6,892 | $380,742 | $160,000 | $220,742 |
| 2018 | $6,604 | $376,463 | $0 | $0 |
| 2017 | $6,588 | $368,720 | $0 | $0 |
| 2016 | $6,587 | $361,136 | $0 | $0 |
| 2015 | $5,034 | $273,127 | $0 | $0 |
| 2014 | $5,095 | $270,959 | $0 | $0 |
Agents Affiliated with this Home
-

Seller's Agent in 2019
Heather Benjamin
Virgon Real Estate
(561) 240-4800
44 Total Sales
-

Seller's Agent in 2015
Dianne West
Waterfront Properties & Club C
(561) 346-7255
37 Total Sales
Map
Source: BeachesMLS
MLS Number: R10531597
APN: 30-42-40-27-15-000-0080
- 6845 Big Cypress Dr
- 6533 Winding Lake Dr
- 6360 Wood Lake Rd
- 227 Shorewood Way
- 6399 Wood Lake Rd
- 8164 SE Old Plantation Cir
- 126 N River Dr W
- 18910 Misty Lake Dr
- 125 Renaissance Cir
- 18660 Misty Lake Dr
- 138 Victorian Ln
- 18951 Painted Leaf Ct
- 133 Mystic Ln
- 6157 Winding Lake Dr
- 18510 Lake Bend Dr
- 112 Bryce Ln
- 19583 Trails End Terrace
- 19967 SE Gallberry Dr
- 19570 Trails End Terrace
- 18475 Lake Bend Dr
