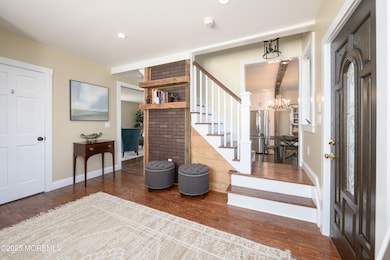
121 Catherine St Red Bank, NJ 07701
Estimated payment $4,609/month
Highlights
- Hot Property
- New Kitchen
- Wolf Appliances
- Red Bank Regional High School Rated A
- Colonial Architecture
- Wood Flooring
About This Home
Full of charm and character, this West Side Red Bank gem blends timeless appeal with modern updates. Enjoy the inviting brick porch with rustic wood beams. Cook fantastic meals in a stunning 2020 kitchen featuring a beamed ceiling, Wolf range, and hardwood floors. The spacious family room, loft, and primary suite offer comfort and flexibility. A rare deep lot provides endless possibilities�garden, play, or simply relax in your private outdoor retreat. The newer two-car garage (2020) and finished basement add valuable space for work or recreation. Lovingly maintained and perfectly located, this home is ready for its next owner to make it their own.
Listing Agent
Berkshire Hathaway HomeServices Fox & Roach - Rumson License #7845210 Listed on: 10/18/2025

Home Details
Home Type
- Single Family
Est. Annual Taxes
- $6,281
Lot Details
- 7,405 Sq Ft Lot
- Lot Dimensions are 46 x 163
- Fenced
- Oversized Lot
- Level Lot
Parking
- 2 Car Detached Garage
- Oversized Parking
- Parking Storage or Cabinetry
- Gravel Driveway
Home Design
- Colonial Architecture
- Post and Beam
- Brick Exterior Construction
- Asphalt Rolled Roof
- Vinyl Siding
Interior Spaces
- 2,252 Sq Ft Home
- 3-Story Property
- Built-In Features
- Crown Molding
- Beamed Ceilings
- Recessed Lighting
- Light Fixtures
- Thermal Windows
- Insulated Windows
- Window Screens
- Insulated Doors
- Family Room
- Living Room
- Home Office
- Loft
- Bonus Room
- Home Gym
- Storm Doors
Kitchen
- New Kitchen
- Eat-In Kitchen
- Gas Cooktop
- Stove
- Range Hood
- Wolf Appliances
- Granite Countertops
Flooring
- Wood
- Ceramic Tile
Bedrooms and Bathrooms
- 4 Bedrooms
- Primary bedroom located on second floor
- Walk-In Closet
- Primary Bathroom is a Full Bathroom
- Primary Bathroom includes a Walk-In Shower
Laundry
- Dryer
- Washer
Attic
- Attic Fan
- Pull Down Stairs to Attic
Finished Basement
- Heated Basement
- Walk-Out Basement
- Basement Fills Entire Space Under The House
Eco-Friendly Details
- Energy-Efficient Appliances
- Energy-Efficient Thermostat
Outdoor Features
- Patio
- Exterior Lighting
- Porch
Schools
- Red Bank Prm Elementary School
- Red Bank Middle School
- Red Bank Reg High School
Utilities
- Forced Air Zoned Heating and Cooling System
- Heating System Uses Natural Gas
- Thermostat
- Natural Gas Water Heater
Community Details
- No Home Owners Association
Listing and Financial Details
- Exclusions: Water purifier, kitchen island
- Assessor Parcel Number 39-00073-0000-00002
Map
Home Values in the Area
Average Home Value in this Area
Tax History
| Year | Tax Paid | Tax Assessment Tax Assessment Total Assessment is a certain percentage of the fair market value that is determined by local assessors to be the total taxable value of land and additions on the property. | Land | Improvement |
|---|---|---|---|---|
| 2025 | $6,281 | $370,000 | $182,100 | $187,900 |
| 2024 | $6,088 | $332,500 | $152,100 | $180,400 |
| 2023 | $6,088 | $318,600 | $143,200 | $175,400 |
| 2022 | $5,326 | $299,600 | $131,700 | $167,900 |
| 2021 | $5,326 | $238,100 | $109,700 | $128,400 |
| 2020 | $5,155 | $226,900 | $109,700 | $117,200 |
| 2019 | $4,829 | $218,400 | $104,700 | $113,700 |
| 2018 | $4,685 | $214,200 | $104,700 | $109,500 |
| 2017 | $4,294 | $203,500 | $94,700 | $108,800 |
| 2016 | $4,229 | $200,700 | $94,700 | $106,000 |
| 2015 | $4,330 | $213,000 | $132,400 | $80,600 |
| 2014 | $4,476 | $234,000 | $194,700 | $39,300 |
Property History
| Date | Event | Price | List to Sale | Price per Sq Ft |
|---|---|---|---|---|
| 10/18/2025 10/18/25 | For Sale | $779,000 | -- | $346 / Sq Ft |
Purchase History
| Date | Type | Sale Price | Title Company |
|---|---|---|---|
| Deed | $213,000 | Title Insurance Commitment |
Mortgage History
| Date | Status | Loan Amount | Loan Type |
|---|---|---|---|
| Open | $209,142 | FHA |
About the Listing Agent
Pamela's Other Listings
Source: MOREMLS (Monmouth Ocean Regional REALTORS®)
MLS Number: 22531611
APN: 39-00073-0000-00002
- 38 Bank St
- 167 River St
- 195 Bridge Ave
- 171-173 Bridge Ave
- 24 River St
- 44 Sunset Ave W
- 24 Cedar Crossing
- 23 Cedar Crossing
- 49 Sunset Ave W
- 3 Cedar Crossing
- 19 Sunset Ave E
- 5 Clifford Graves Ct
- 11 Clifford Graves Ct
- 15 Hillside St
- 232 S Pearl St
- 253 Pearl St S
- 205 Maple Ave
- 59 Peters Place
- 308 Princeton Ct
- 28 Riverside Ave Unit 2G
- 95 River St
- 18 Catherine St Unit 2
- 104 Bridge Ave Unit Apartment 1
- 90 Shrewsbury Ave Unit 1
- 118 Chestnut St
- 92 Drs James Parker Blvd Unit 407
- 92 Drs James Parker Blvd Unit 102
- 145 Monmouth St
- 120 Monmouth St Unit 301
- 120 Monmouth St Unit Navesink-111
- 120 Monmouth St Unit Dahlia-306
- 120 Monmouth St Unit Mulholland - 110
- 120 Monmouth St Unit Dahlia-106
- 120 Monmouth St Unit 104
- 120 Monmouth St Unit 307
- 120 Monmouth St Unit 304
- 120 Monmouth St Unit 311
- 223 Maple Ave Unit 2
- 55 Chapin Ave Unit 2nd Floor
- 63 Carpenter St






