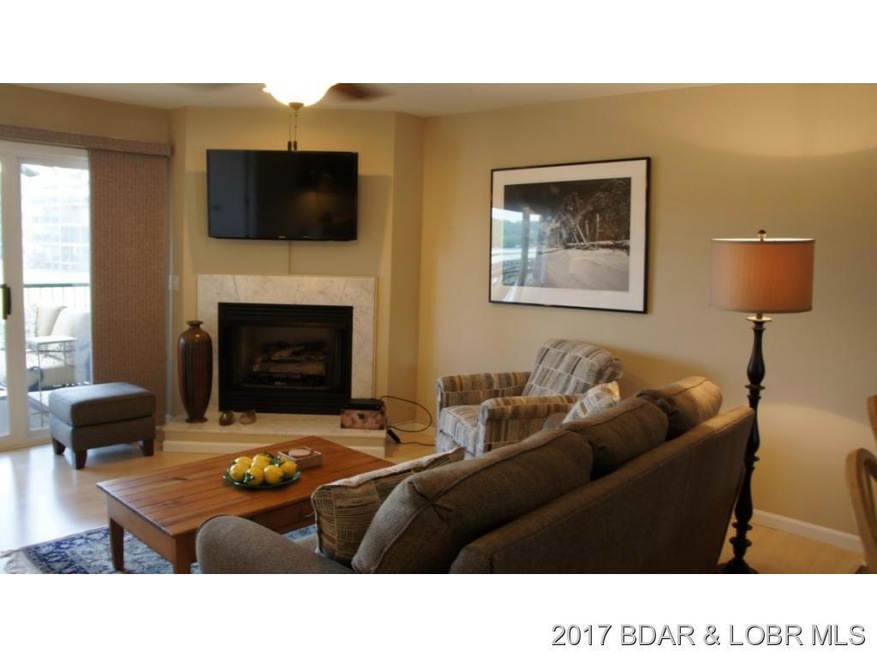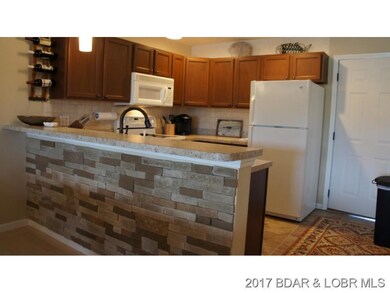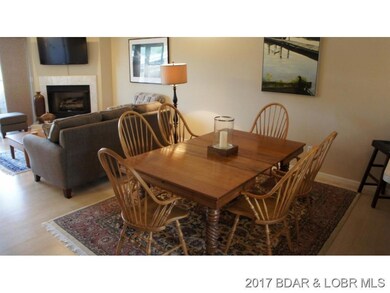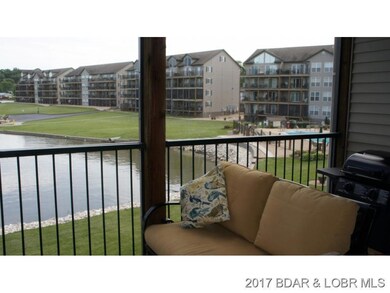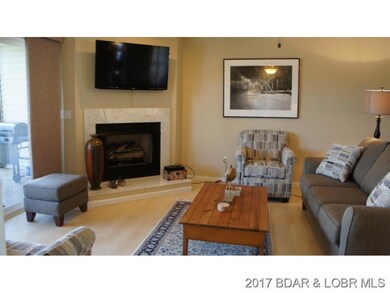
$175,000
- 1 Bed
- 1 Bath
- 802 Sq Ft
- 99 Rock Dove Ln
- Unit 4C
- Camdenton, MO
Lakefront Top-Floor Condo with Unbeatable Views of the lake and pool at Lake Valley!Welcome to this beautifully updated 1-bedroom, 1-bath condo featuring a bonus loft area — perfect for extra sleeping space or a cozy reading nook. Located in the sought-after Lake Valley complex on the 13 MM of the Big Niangua, this top-floor unit offers panoramic main channel views that are simply stunning.
Lori Pryor Johanning Real Estate, LLC
