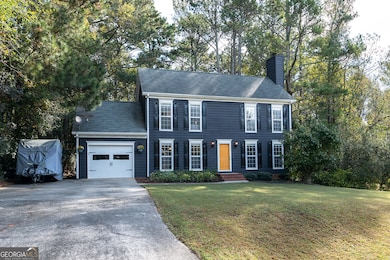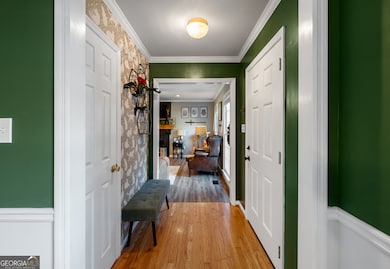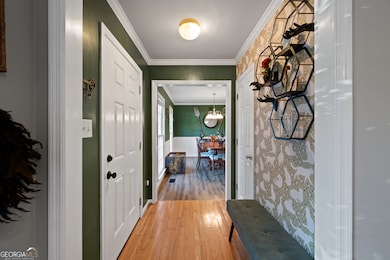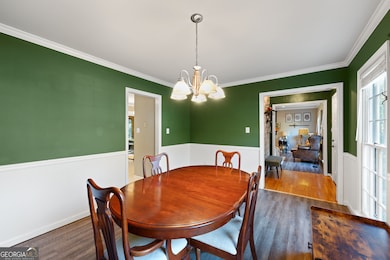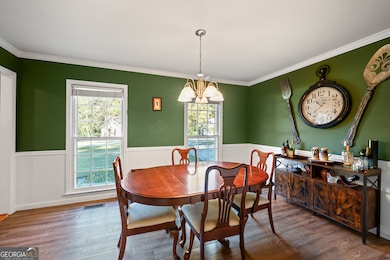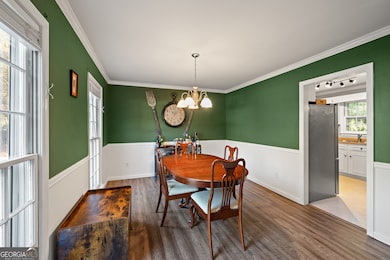121 Chadds Ct Athens, GA 30606
Estimated payment $2,039/month
Highlights
- RV or Boat Parking
- Colonial Architecture
- Wood Burning Stove
- Clarke Central High School Rated A-
- Deck
- Partially Wooded Lot
About This Home
Rare opportunity - but you likely already know that after looking at the price-quality intersection as you watched new listings hit for months now. This well-maintained Chadd's Walk home, super close to all things Athens, sits on more than a half-acre quiet cul-de-sac lot. Main floor is all living space with a bright inviting living room, roomy eat-in kitchen with updated appliances, pantry, and access to the spacious garage (with tons of attic storage above), a formal dining room, and a half-bath for guests. Off the kitchen is access to the burly new timber framed screened porch (this alone will sell you!) which overlooks the expansive back yard with a private patio and lawn beyond. All bedrooms are upstairs, and this includes the tres-chic owner's en suite, two more bedrooms, and a hall bath. Updates too numerous to list abound here, folks, so we will let the pics do the talking, but plan a visit to see for yourself. This home has been lovingly and thoughtfully maintained by two very conscientious fun-loving adults, who have made great memories here, and we are betting you will see that at every turn. Now it's YOUR turn. There's a strong chance this one won't last long.
Home Details
Home Type
- Single Family
Est. Annual Taxes
- $2,386
Year Built
- Built in 1988
Lot Details
- 0.57 Acre Lot
- Cul-De-Sac
- Partially Wooded Lot
Home Design
- Colonial Architecture
- Composition Roof
Interior Spaces
- 1,602 Sq Ft Home
- 2-Story Property
- Ceiling Fan
- 1 Fireplace
- Wood Burning Stove
- Formal Dining Room
- Screened Porch
- Vinyl Flooring
- Crawl Space
- Pull Down Stairs to Attic
- Fire and Smoke Detector
- Laundry in Kitchen
Kitchen
- Breakfast Area or Nook
- Convection Oven
- Microwave
- Dishwasher
- Stainless Steel Appliances
Bedrooms and Bathrooms
- 3 Bedrooms
Parking
- 3 Car Garage
- Parking Accessed On Kitchen Level
- Garage Door Opener
- RV or Boat Parking
Outdoor Features
- Deck
- Patio
Schools
- Whitehead Road Elementary School
- Burney Harris Lyons Middle School
- Clarke Central High School
Utilities
- Central Air
- Heat Pump System
- Underground Utilities
- Septic Tank
- High Speed Internet
- Satellite Dish
- Cable TV Available
Community Details
- No Home Owners Association
- Chadds Walk Subdivision
Map
Home Values in the Area
Average Home Value in this Area
Tax History
| Year | Tax Paid | Tax Assessment Tax Assessment Total Assessment is a certain percentage of the fair market value that is determined by local assessors to be the total taxable value of land and additions on the property. | Land | Improvement |
|---|---|---|---|---|
| 2024 | $2,482 | $92,314 | $12,000 | $80,314 |
| 2023 | $1,631 | $87,193 | $12,000 | $75,193 |
| 2022 | $2,222 | $79,656 | $10,400 | $69,256 |
| 2021 | $1,931 | $67,292 | $10,400 | $56,892 |
| 2020 | $1,557 | $66,571 | $10,400 | $56,171 |
| 2019 | $2,198 | $64,738 | $10,400 | $54,338 |
| 2018 | $1,866 | $54,977 | $10,400 | $44,577 |
| 2017 | $1,694 | $49,911 | $10,400 | $39,511 |
| 2016 | $1,696 | $49,960 | $10,400 | $39,560 |
| 2015 | $1,692 | $49,766 | $10,400 | $39,366 |
| 2014 | $1,372 | $50,259 | $10,400 | $39,859 |
Property History
| Date | Event | Price | List to Sale | Price per Sq Ft |
|---|---|---|---|---|
| 10/23/2025 10/23/25 | For Sale | $349,900 | -- | $218 / Sq Ft |
Purchase History
| Date | Type | Sale Price | Title Company |
|---|---|---|---|
| Warranty Deed | -- | -- | |
| Warranty Deed | $140,500 | -- | |
| Deed | $145,000 | -- | |
| Deed | $145,500 | -- |
Mortgage History
| Date | Status | Loan Amount | Loan Type |
|---|---|---|---|
| Open | $112,400 | New Conventional | |
| Closed | $112,400 | New Conventional | |
| Previous Owner | $145,000 | New Conventional |
Source: Georgia MLS
MLS Number: 10630292
APN: 064B1-B-009
- 340 Sarah Dr
- 120 Pinehurst Ct Unit 1
- 180 Chalfont Ln Unit 6
- 100 Chalfont Dr Unit C
- 130 Cole Manor Dr
- 1 Hanover Place
- 104 Westchester Cir Unit 4
- 205 Westchester Dr
- 888 Horizon Blvd
- 600 Mitchell Bridge Rd Unit 15
- 360 Round Table Rd
- 260 Timberlane Dr
- 700 Mitchell Bridge Rd
- 1010 Oglethorpe Ave
- 635 Rivermont Rd Unit ID1302855P
- 110 Addison Rd
- 161 Pinecrest Terrace
- 970 Oglethorpe Ave
- 110 Addison Rd Unit ID1223266P
- 110 Addison Rd Unit ID1223263P

