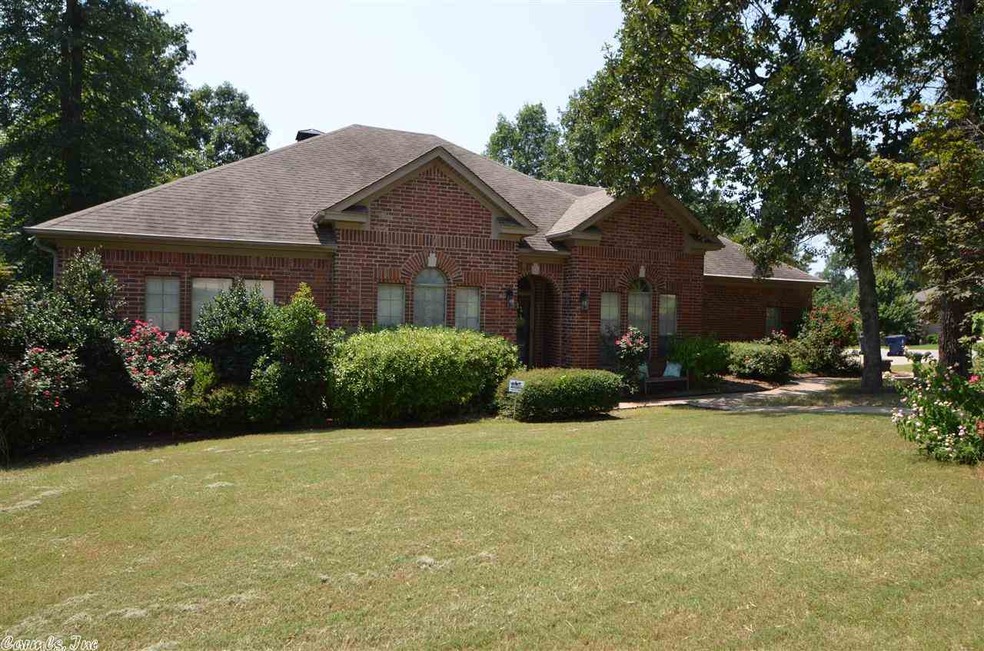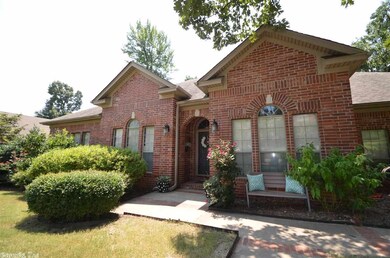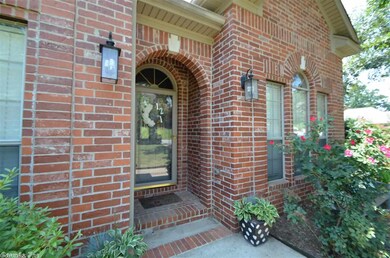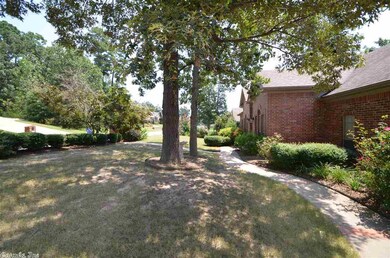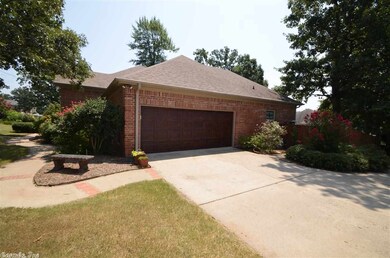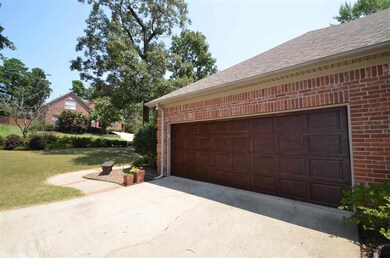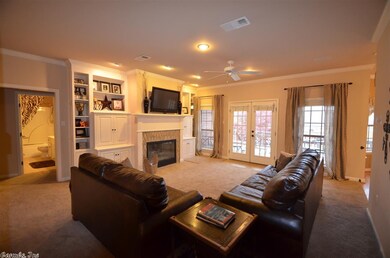
121 Chambord Dr Maumelle, AR 72113
Highlights
- Golf Course Community
- Traditional Architecture
- Whirlpool Bathtub
- Deck
- Wood Flooring
- Corner Lot
About This Home
As of August 2019WOW! MUST SEE! 4 LARGE bedrooms, two generous bathrooms, custom built on .26 FLAT & FENCED acres in the CCAR!!! Corner lot with extra landscaping including 4 mature Japanese Maple trees! Two level deck, built-ins, slab granite in kitchen, walk-in pantry, TONS of windows, custom window coverings in many rooms, 9 foot & 12 foot ceilings throughout home- all rooms have crown molding (even laundry room!). Site finished hardwoods in several rooms! Come see all the extras! ***Agents see remarks*** Agent Owned
Last Agent to Sell the Property
Rachel Brewer
Danali Real Estate Listed on: 04/05/2014
Home Details
Home Type
- Single Family
Est. Annual Taxes
- $2,630
Year Built
- Built in 1996
Lot Details
- 0.26 Acre Lot
- Wood Fence
- Landscaped
- Corner Lot
- Level Lot
- Sprinkler System
HOA Fees
- $4 Monthly HOA Fees
Parking
- 2 Car Garage
Home Design
- Traditional Architecture
- Slab Foundation
- Architectural Shingle Roof
- Ridge Vents on the Roof
- Composition Roof
Interior Spaces
- 2,338 Sq Ft Home
- 1-Story Property
- Wired For Data
- Built-in Bookshelves
- Tray Ceiling
- Ceiling Fan
- Gas Log Fireplace
- Insulated Windows
- Window Treatments
- Family Room
- Formal Dining Room
- Home Office
- Attic Floors
Kitchen
- Eat-In Kitchen
- Breakfast Bar
- Built-In Double Oven
- Gas Range
- Microwave
- Plumbed For Ice Maker
- Dishwasher
- Trash Compactor
- Disposal
Flooring
- Wood
- Carpet
- Tile
Bedrooms and Bathrooms
- 4 Bedrooms
- Walk-In Closet
- 2 Full Bathrooms
- Whirlpool Bathtub
- Walk-in Shower
Laundry
- Laundry Room
- Washer Hookup
Home Security
- Home Security System
- Fire and Smoke Detector
Outdoor Features
- Deck
Schools
- Pine Forest Elementary School
- Maumelle Middle School
- Maumelle High School
Utilities
- Central Heating and Cooling System
- Underground Utilities
- Gas Water Heater
- Satellite Dish
- Cable TV Available
- TV Antenna
Community Details
Overview
- Other Mandatory Fees
- On-Site Maintenance
Recreation
- Golf Course Community
Ownership History
Purchase Details
Home Financials for this Owner
Home Financials are based on the most recent Mortgage that was taken out on this home.Purchase Details
Home Financials for this Owner
Home Financials are based on the most recent Mortgage that was taken out on this home.Purchase Details
Home Financials for this Owner
Home Financials are based on the most recent Mortgage that was taken out on this home.Purchase Details
Home Financials for this Owner
Home Financials are based on the most recent Mortgage that was taken out on this home.Similar Homes in Maumelle, AR
Home Values in the Area
Average Home Value in this Area
Purchase History
| Date | Type | Sale Price | Title Company |
|---|---|---|---|
| Warranty Deed | $262,000 | First National Title Company | |
| Warranty Deed | $244,900 | American Abstract & Title Co | |
| Warranty Deed | $234,000 | American Abstract & Title Co | |
| Warranty Deed | $209,000 | American Abstract & Title Co |
Mortgage History
| Date | Status | Loan Amount | Loan Type |
|---|---|---|---|
| Open | $222,700 | New Conventional | |
| Previous Owner | $148,000 | VA | |
| Previous Owner | $215,332 | VA | |
| Previous Owner | $213,180 | VA |
Property History
| Date | Event | Price | Change | Sq Ft Price |
|---|---|---|---|---|
| 08/09/2019 08/09/19 | Pending | -- | -- | -- |
| 08/08/2019 08/08/19 | Sold | $262,000 | -1.1% | $116 / Sq Ft |
| 06/27/2019 06/27/19 | For Sale | $264,900 | +8.2% | $117 / Sq Ft |
| 10/06/2014 10/06/14 | Sold | $244,900 | -2.0% | $105 / Sq Ft |
| 09/06/2014 09/06/14 | Pending | -- | -- | -- |
| 04/05/2014 04/05/14 | For Sale | $249,900 | -- | $107 / Sq Ft |
Tax History Compared to Growth
Tax History
| Year | Tax Paid | Tax Assessment Tax Assessment Total Assessment is a certain percentage of the fair market value that is determined by local assessors to be the total taxable value of land and additions on the property. | Land | Improvement |
|---|---|---|---|---|
| 2023 | $3,073 | $53,607 | $8,000 | $45,607 |
| 2022 | $2,626 | $53,607 | $8,000 | $45,607 |
| 2021 | $2,794 | $44,420 | $9,600 | $34,820 |
| 2020 | $2,419 | $44,420 | $9,600 | $34,820 |
| 2019 | $2,419 | $44,420 | $9,600 | $34,820 |
| 2018 | $2,444 | $44,420 | $9,600 | $34,820 |
| 2017 | $2,444 | $44,420 | $9,600 | $34,820 |
| 2016 | $2,630 | $47,370 | $12,000 | $35,370 |
| 2015 | $2,980 | $47,370 | $12,000 | $35,370 |
| 2014 | $2,980 | $47,370 | $12,000 | $35,370 |
Agents Affiliated with this Home
-

Seller's Agent in 2019
Melanie Orintas
Janet Jones Company
(501) 912-6185
-

Buyer's Agent in 2019
Donna Ibbotson
Crye-Leike
(501) 920-8821
79 in this area
259 Total Sales
-

Buyer Co-Listing Agent in 2019
Tyler Dick
Crye-Leike
(501) 920-8809
77 in this area
255 Total Sales
-
R
Seller's Agent in 2014
Rachel Brewer
Danali Real Estate
Map
Source: Cooperative Arkansas REALTORS® MLS
MLS Number: 10383020
APN: 42M-026-03-042-00
- 216 Chantilly Cir
- 11 Sharondale Ct
- 158 Calais Dr
- 136 Nemours Ct
- 167 Calais Dr
- 225 Country Club Parkway (24 Units)
- 26 Hogan Dr
- 117 Marseille Dr
- 117 Limoges Ct
- 101 Marseille Dr
- 24 Yazoo Cir
- 12 Suwannee Cove
- 113 Bouriese Cir
- 16 Masters Place Dr
- 2 Auriel Ct
- 40 Belle River Cir
- 204 Tivoli Ln
- 00 Club Manor Dr
- 25 Southshore Cove
- 303 Tuscany Cir
