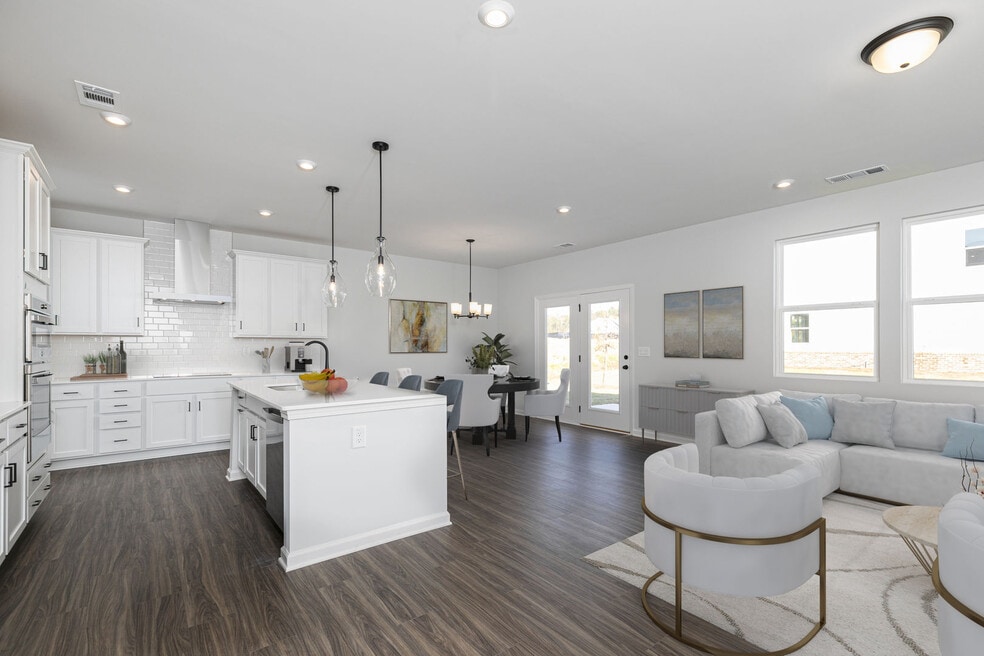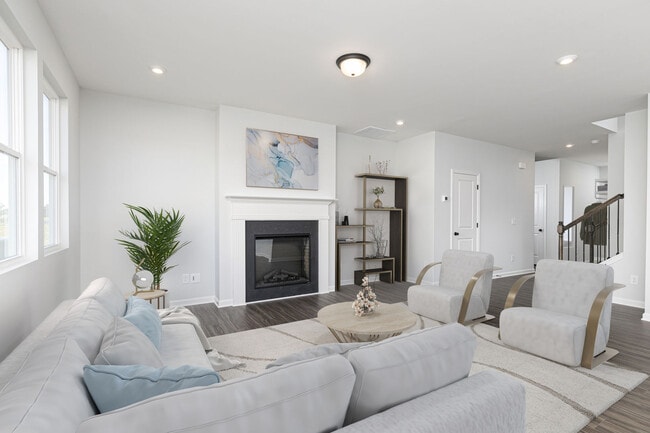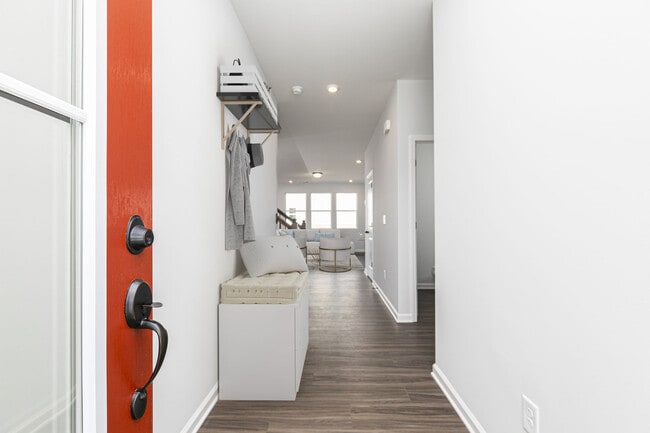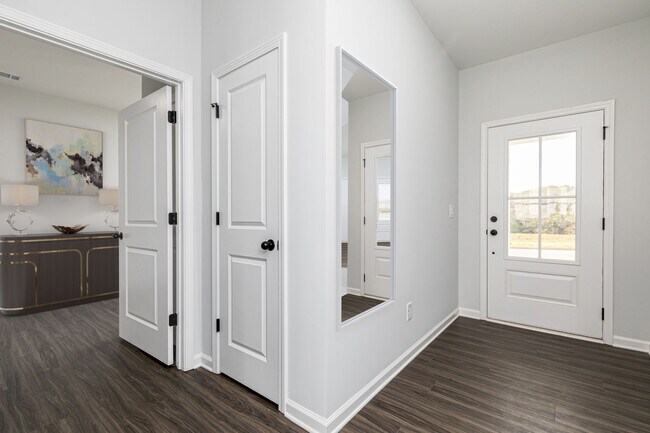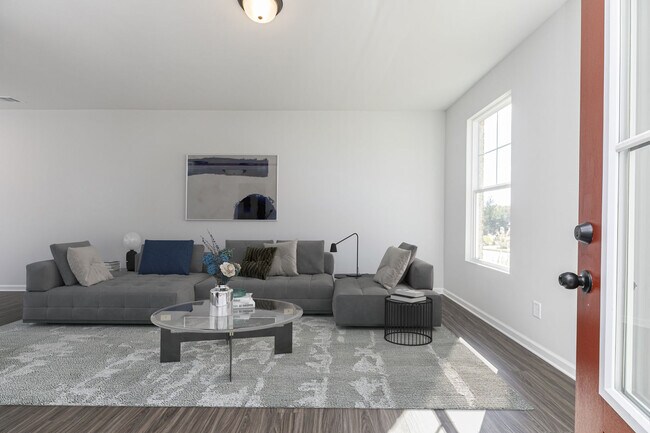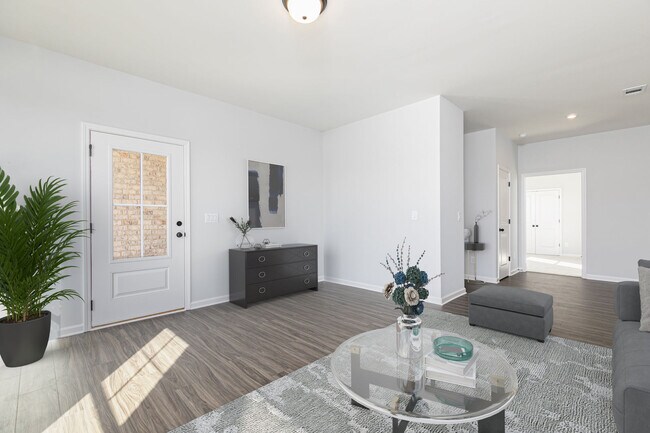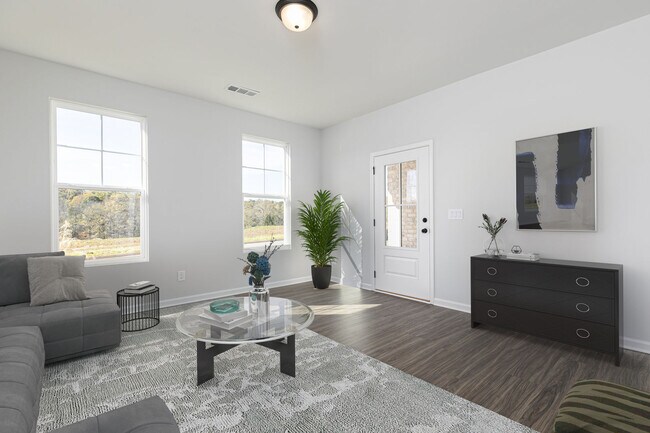
Estimated payment $2,773/month
About This Home
This home is ready for you to move-in now! A key feature of this home in the main level multi-gen suite, complete with its own private entrance, living room, and a bedroom with an ensuite bath, providing both privacy and independence. The other side of the main floor opens up to a spacious family room, dining area, and a kitchen that's a chef's dream- boasting generous cabinet and counter space for all your culinary tools. A large island with seating anchors the kitchen, making it perfect for gatherings. On the upper level, the serene primary suite offers a retreat with a vast walk-in closet and an ensuite bath featuring a dual sink vanity. The home also includes three additional sizable bedrooms, each with its own walk-in closet, ensuring ample storage. A shared hall bath with dual sinks and a conveniently located upper-level laundry room round out this thoughtfully designed space. Photos shown are from a similar home. Contact us to schedule a tour or visit the model home today, this home is move-in-ready!
Sales Office
| Monday - Tuesday |
10:00 AM - 5:00 PM
|
| Wednesday |
12:00 PM - 5:00 PM
|
| Thursday - Saturday |
10:00 AM - 5:00 PM
|
| Sunday |
12:00 PM - 5:00 PM
|
Home Details
Home Type
- Single Family
HOA Fees
- $67 Monthly HOA Fees
Parking
- 2 Car Garage
Home Design
- New Construction
Interior Spaces
- 2-Story Property
- Laundry Room
Bedrooms and Bathrooms
- 5 Bedrooms
Map
Other Move In Ready Homes in River Oaks
About the Builder
- 137 Chattahoochee Cir
- Oak Ridge Meadows
- 608 Parnassus Rd
- 120 Chattahahoochee Cir
- River Oaks
- Evergreen Crossing
- 620 Lobelia Way
- 621 Loabeli Way
- 178 Aster Ave
- Cedar Ridge - Locust Grove Station
- 150 Aster Ave
- 198 Aster Ave
- 77 Rosser Ln
- 50 Grove Rd
- 656 Kimberwick Dr
- 636 Parnassus Rd
- 204 Parnassus Rd
- 652 Parnassus Rd
- 200 Parnassus Rd
- 640 Parnassus Rd
