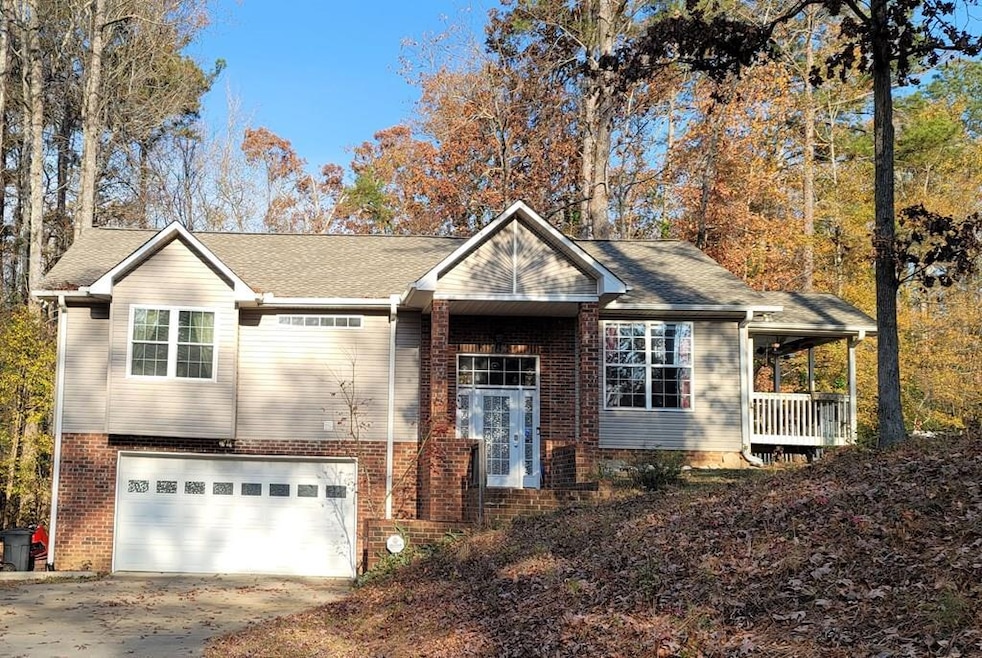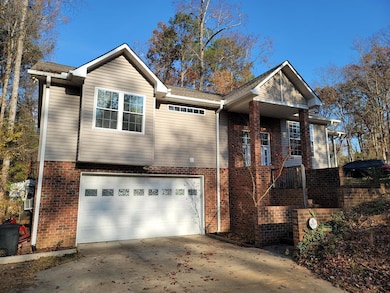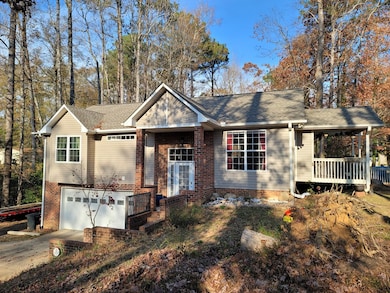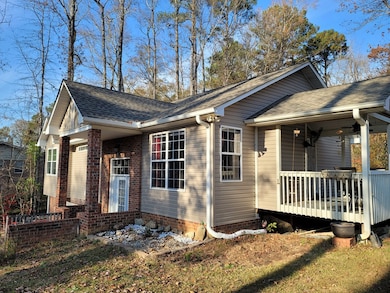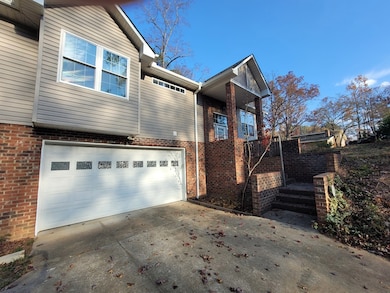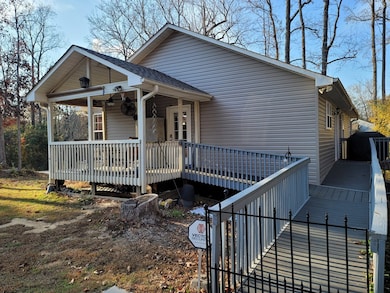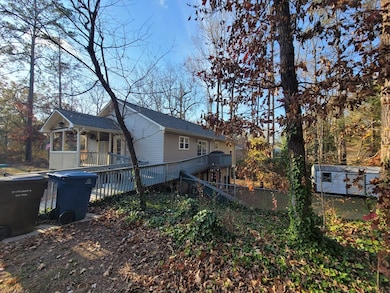121 Cherokee Dr Greenwood, SC 29646
Estimated payment $1,684/month
Highlights
- Sitting Area In Primary Bedroom
- Open Floorplan
- No HOA
- Woodfields Elementary School Rated 9+
- Deck
- Covered Patio or Porch
About This Home
**Charming 3-Bedroom, 3-Bathroom Home in Spring Valley** Nestled in the heart of the peaceful and tight-knit Spring Valley community, this beautifully updated split-level home offers both comfort and style. As you step through the front door, you're greeted by a stunning staircase crafted from solid wood, setting the tone for the quality and attention to detail throughout the home. The main level boasts a spacious open-concept layout, perfect for family gatherings and entertaining. The inviting living room features a natural gas fireplace with a programmable remote, ideal for cozy evenings. The well-appointed kitchen is a chef's dream with an abundance of counter space and newer stainless steel appliances. Adjacent to the kitchen is a bright dining area with direct access to the back deck, where you can enjoy outdoor meals or simply take in the serene surroundings. Off the living room, a charming porch invites you to unwind in a peaceful side yard setting. Down the hallway, you'll find a full bathroom, a convenient laundry closet, and two generously sized bedrooms, including the expansive owner's suite. This tranquil retreat offers a sitting/dressing room and its own private ensuite bathroom. The lower level of the home provides even more space for relaxation and convenience. Here, you'll find a third oversized bedroom, a full bathroom, and a utility room with washer and dryer hookups, along with access to the attached garage. Set on a spacious .76-acre lot, this home features a fully fenced-in backyard, perfect for privacy and play, along with two sheds for extra storage. Recent upgrades abound, including a 2-year-old programmable water heater, a smart thermostat, and a 5-year-old HVAC system. The oversized garage—1 foot wider and taller than typical garages—boasts 10-foot ceilings and is equipped with a belt-driven garage door for smooth operation. Further updates include a new roof, siding, luxury vinyl plank flooring, fresh paint, and beautiful brickwork—all completed within the last year. For added peace of mind, the home is equipped with a tamper-proof Vector alarm system, and there's even a generator hook-up, ensuring you'll be prepared for whatever life throws your way. This home is truly move-in ready, offering a perfect balance of modern amenities, thoughtful upgrades, and a serene location in one of Spring Valley's most desirable communities. Come see it today and imagine yourself living in this perfect blend of comfort and convenience. Tour this home virtually:
Listing Agent
The Bradshaw Group Brokerage Phone: 8649931144 License #105592 Listed on: 11/22/2025
Home Details
Home Type
- Single Family
Est. Annual Taxes
- $1,005
Year Built
- Built in 2004
Lot Details
- 0.76 Acre Lot
- Property fronts a county road
- Chain Link Fence
Parking
- 2 Car Attached Garage
Home Design
- Split Level Home
- Brick or Stone Mason
- Architectural Shingle Roof
- Vinyl Siding
Interior Spaces
- 1,800 Sq Ft Home
- Open Floorplan
- Gas Fireplace
- Living Room with Fireplace
- Storage
- Luxury Vinyl Tile Flooring
- Finished Basement
- Basement Fills Entire Space Under The House
- Security System Owned
Kitchen
- Electric Oven
- Electric Range
- Microwave
- Dishwasher
Bedrooms and Bathrooms
- 3 Bedrooms
- Sitting Area In Primary Bedroom
- Primary Bedroom on Main
- Walk-In Closet
- Dressing Area
- 3 Full Bathrooms
- Separate Shower in Primary Bathroom
Outdoor Features
- Deck
- Covered Patio or Porch
- Shed
- Outbuilding
Utilities
- Central Air
- Heating System Uses Natural Gas
- Natural Gas Connected
Community Details
- No Home Owners Association
- Spring Valley Subdivision
Listing and Financial Details
- Tax Lot 75
- Assessor Parcel Number 6876041841
Map
Home Values in the Area
Average Home Value in this Area
Tax History
| Year | Tax Paid | Tax Assessment Tax Assessment Total Assessment is a certain percentage of the fair market value that is determined by local assessors to be the total taxable value of land and additions on the property. | Land | Improvement |
|---|---|---|---|---|
| 2024 | $1,005 | $6,760 | $0 | $0 |
| 2023 | $989 | $6,760 | $0 | $0 |
| 2022 | $949 | $6,760 | $0 | $0 |
| 2021 | $858 | $6,760 | $0 | $0 |
| 2020 | $808 | $6,320 | $0 | $0 |
| 2019 | $865 | $6,320 | $0 | $0 |
| 2018 | $855 | $158,000 | $10,000 | $148,000 |
| 2017 | $845 | $158,000 | $10,000 | $148,000 |
| 2016 | $1,185 | $158,000 | $10,000 | $148,000 |
| 2015 | $1,120 | $148,800 | $7,000 | $141,800 |
| 2014 | $1,096 | $5,950 | $0 | $0 |
| 2010 | -- | $148,800 | $7,000 | $141,800 |
Property History
| Date | Event | Price | List to Sale | Price per Sq Ft |
|---|---|---|---|---|
| 11/22/2025 11/22/25 | For Sale | $303,000 | -- | $168 / Sq Ft |
Purchase History
| Date | Type | Sale Price | Title Company |
|---|---|---|---|
| Interfamily Deed Transfer | -- | None Available | |
| Interfamily Deed Transfer | -- | -- | |
| Limited Warranty Deed | $89,000 | -- | |
| Legal Action Court Order | $125,577 | -- |
Source: MLS of Greenwood
MLS Number: 134877
APN: 6876-041-841-000
- 121 Valley Rd
- 108 Woodlock Ln
- 1230 Emerald Rd
- 416 Bintage Rd
- 208 Bintage Rd
- 1321 Evans Pond Rd
- 150 Rock Church Rd SE
- 0 Kelley Rd
- 213 S-24-425
- 203 Beechwood Cir
- 427 Beechwood Cir
- 341 Tolbert Dr
- 102 Claussen Dr
- 324 Tolbert Dr
- 356 Tolbert Dr
- 315 Tolbert Dr
- 606 Magnolia Dr
- 218 Suburban Dr
- 3204 Highway 72 221 E
- 111 Milford Pines Dr
- 101 Stonehaven Dr
- 101 Stonehaven Dr
- 101 Stonehaven Dr
- 1870 Emerald Rd
- 400 Emerald Rd N
- 301 Tolbert Dr
- 617 Magnolia Dr
- 207 New Market St
- 525 Durst Ave E
- 303 Haltiwanger Rd
- 435 Haltiwanger Rd Unit 3
- 101 Bevington Ct
- 1814 Sc-72
- 405 Blyth Rd
- 1010 Grace St
- 108 Enterprise Ct
- 101-149 Mallard Ct
- 136 Cambridge Ave W Unit 14
- 751 E Northside Dr
- 331 Indigo Way
