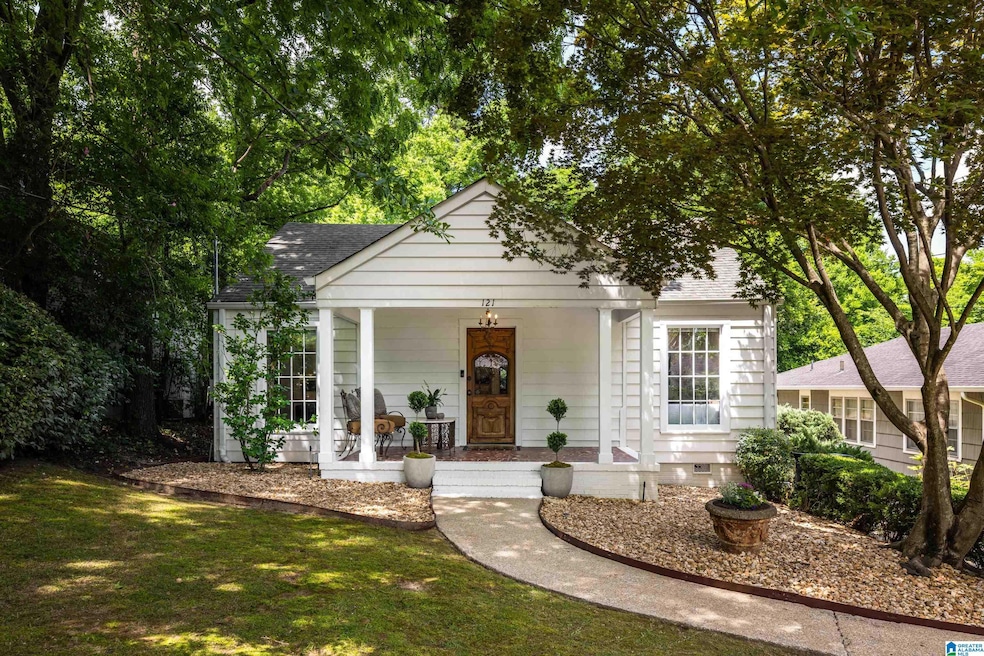121 Cherry St Mountain Brook, AL 35213
Estimated payment $4,674/month
Highlights
- Covered Deck
- Cathedral Ceiling
- Loft
- Crestline Elementary School Rated A
- Wood Flooring
- Screened Porch
About This Home
Welcome to this original, updated Crestline home full of charm and character. Just a short walk to Crestline Village, top-rated schools, dining, shops, and parks. The spacious front porch opens to a light-filled open floor plan with vaulted cedar beam ceilings, hardwood floors, and a large dining area. The kitchen features skylights and plenty of counter space, perfect for daily living and entertaining. The main level includes two bedrooms and two full baths, including a generous primary suite with a custom walk-in closet and updated bath. Upstairs, a loft-style third bedroom offers flexible space for an office, guest room, or playroom. Step outside and enjoy the beautifully landscaped backyard with a screened porch, turf, new deck, fire pit, and concrete pad. The finished basement adds bonus space for a gym, media room, or storage. Recent updates include roof, upper level windows, HVAC, turf, deck skirting, and more. Move-in ready in a prime Crestline location.
Home Details
Home Type
- Single Family
Year Built
- Built in 1948
Lot Details
- 7,405 Sq Ft Lot
- Cul-De-Sac
- Fenced Yard
- Sprinkler System
- Few Trees
Parking
- Driveway
Home Design
- Wood Siding
- HardiePlank Siding
- Siding
Interior Spaces
- 1.5-Story Property
- Smooth Ceilings
- Cathedral Ceiling
- Ceiling Fan
- Wood Burning Fireplace
- Fireplace With Gas Starter
- Window Treatments
- Living Room with Fireplace
- Loft
- Screened Porch
Kitchen
- Stove
- Dishwasher
- Kitchen Island
- Laminate Countertops
- Disposal
Flooring
- Wood
- Carpet
- Tile
Bedrooms and Bathrooms
- 3 Bedrooms
- 2 Full Bathrooms
- Bathtub and Shower Combination in Primary Bathroom
- Separate Shower
Laundry
- Laundry Room
- Laundry on main level
- Washer and Electric Dryer Hookup
Finished Basement
- Basement Fills Entire Space Under The House
- Natural lighting in basement
Outdoor Features
- Covered Deck
- Screened Deck
- Screened Patio
- Separate Outdoor Workshop
Schools
- Crestline Elementary School
- Mountain Brook Middle School
- Mountain Brook High School
Utilities
- Central Heating and Cooling System
- Gas Water Heater
Listing and Financial Details
- Visit Down Payment Resource Website
- Assessor Parcel Number 23-00-33-3-005-021.000
Map
Home Values in the Area
Average Home Value in this Area
Tax History
| Year | Tax Paid | Tax Assessment Tax Assessment Total Assessment is a certain percentage of the fair market value that is determined by local assessors to be the total taxable value of land and additions on the property. | Land | Improvement |
|---|---|---|---|---|
| 2024 | $6,640 | $68,340 | -- | -- |
| 2022 | $5,761 | $53,340 | $36,000 | $17,340 |
| 2021 | $5,002 | $46,380 | $36,000 | $10,380 |
| 2020 | $4,994 | $46,290 | $36,000 | $10,290 |
| 2019 | $4,531 | $46,300 | $0 | $0 |
| 2018 | $4,164 | $42,600 | $0 | $0 |
| 2017 | $4,036 | $41,300 | $0 | $0 |
| 2016 | $4,002 | $40,960 | $0 | $0 |
| 2015 | $3,899 | $39,920 | $0 | $0 |
| 2014 | $3,544 | $36,280 | $0 | $0 |
| 2013 | $3,544 | $36,280 | $0 | $0 |
Property History
| Date | Event | Price | List to Sale | Price per Sq Ft |
|---|---|---|---|---|
| 08/29/2025 08/29/25 | Sold | $1,325,000 | +65.6% | $686 / Sq Ft |
| 08/29/2025 08/29/25 | For Sale | $799,900 | 0.0% | $414 / Sq Ft |
| 08/29/2025 08/29/25 | Price Changed | $799,900 | 0.0% | $414 / Sq Ft |
| 06/19/2025 06/19/25 | Price Changed | $799,900 | -5.9% | $414 / Sq Ft |
| 06/10/2025 06/10/25 | For Sale | $849,900 | -- | $440 / Sq Ft |
Purchase History
| Date | Type | Sale Price | Title Company |
|---|---|---|---|
| Warranty Deed | $683,400 | -- | |
| Interfamily Deed Transfer | -- | None Available | |
| Warranty Deed | $380,000 | None Available |
Mortgage History
| Date | Status | Loan Amount | Loan Type |
|---|---|---|---|
| Previous Owner | $30,000 | Purchase Money Mortgage |
Source: Greater Alabama MLS
MLS Number: 21421302
APN: 23-00-33-3-005-021.000
- 78 Vine St
- 3909 Jackson Blvd
- 3814 Montevallo Rd S
- 11 Montcrest Dr
- 735 Euclid Cir
- 316 Cross Ridge Rd
- 1407 Morningside Dr
- 4215 Cliff Rd S
- 3617 Mountain Park Dr
- 4826 Clairmont Ave S
- 216 Beech Cir
- 5009 Altamont Rd S Unit 10
- 925 Conroy Rd
- 4155 Cliff Rd S
- 1015 43rd Place S
- 4708 Overwood Cir
- 4728 Overwood Cir
- 3740 Country Club Dr Unit D
- 3700 Country Club Dr Unit C
- 5100 Clairmont Ave S
- 3937 Montclair Rd Unit 3937
- 109 Memory Ct
- 5102 Station Dr Unit 1313
- 5102 Station Dr Unit 2118
- 5102 Station Dr Unit 2116
- 5102 Station Dr Unit 1309
- 5102 Station Dr Unit 2422
- 5102 Station Dr Unit 1207
- 5102 Station Dr Unit 2122
- 5102 Station Dr
- 801 Montclair Rd
- 3712 Country Club Dr Unit D
- 4713 9th Ave S
- 915 40th St S
- 4212 Warren Rd
- 3401 Cliff Rd S
- 3477 Cliff Terrace S
- 1117 Montclair Rd
- 3308 Cliff Rd S Unit ID1019281P
- 3308 Cliff Rd S Unit ID1019279P
Ask me questions while you tour the home.







