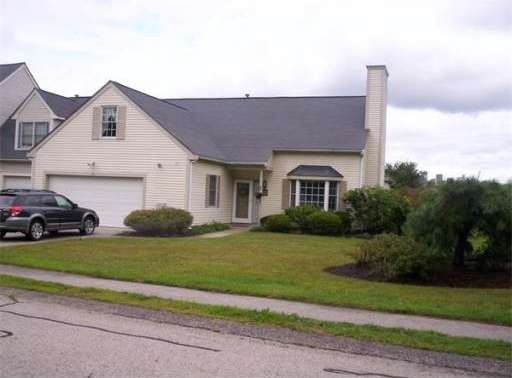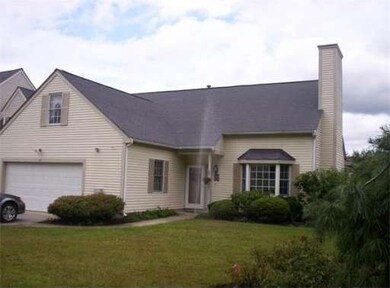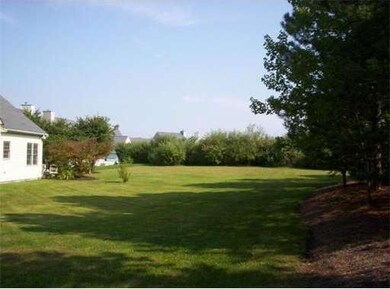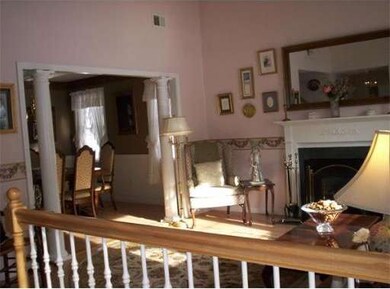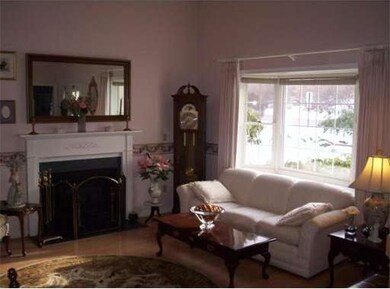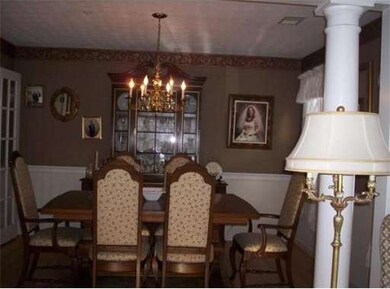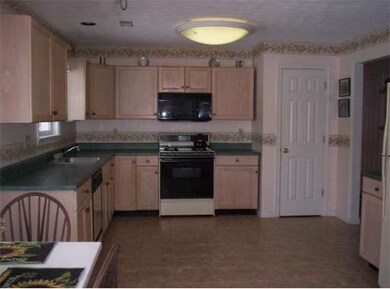
121 Clear Pond Dr Walpole, MA 02081
About This Home
As of May 2021A rare find is this spacious 3 bdrm, 2 bath, window wrapped unit in The Homes of Swan Pond. This house offers the privacy of a single family residence with the sophistication and convenience of a fine resort. A lifestyle of a lifetime available to you for $ 379,900. Much desired first floor Master with a Master Bath. Second bath has walk in shower. Summer IS COMING. Enjoy the very private patio while relaxing or entertaining. The garage is just a step away from a very cozy family room.
Last Agent to Sell the Property
Nancy Bloomfield
NBloomfield License #449500316 Listed on: 01/09/2013
Last Buyer's Agent
Kathleen Pittore
Conway - Medfield License #449500337
Property Details
Home Type
Condominium
Est. Annual Taxes
$8,348
Year Built
1995
Lot Details
0
Listing Details
- Unit Level: 1
- Unit Placement: Street
- Special Features: None
- Property Sub Type: Condos
- Year Built: 1995
Interior Features
- Has Basement: No
- Fireplaces: 1
- Primary Bathroom: Yes
- Number of Rooms: 7
- Amenities: Public Transportation, Shopping, Swimming Pool, Tennis Court, Golf Course, Medical Facility, Laundromat, Highway Access, House of Worship, Public School, T-Station
- Interior Amenities: Cable Available
- Bedroom 2: First Floor
- Bedroom 3: Second Floor
- Bathroom #1: First Floor
- Bathroom #2: First Floor
- Kitchen: First Floor
- Living Room: First Floor
- Master Bedroom: First Floor
- Dining Room: First Floor
- Family Room: First Floor
Exterior Features
- Exterior Unit Features: Patio
Garage/Parking
- Garage Parking: Attached, Garage Door Opener
- Garage Spaces: 1
- Parking: Off-Street
- Parking Spaces: 3
Utilities
- Heat Zones: 1
Condo/Co-op/Association
- Condominium Name: The Homes at Swan Pond
- Association Fee Includes: Master Insurance, Swimming Pool, Road Maintenance, Tennis Court
- Management: Owner Association
- No Units: 140
- Unit Building: 121
Ownership History
Purchase Details
Home Financials for this Owner
Home Financials are based on the most recent Mortgage that was taken out on this home.Purchase Details
Purchase Details
Home Financials for this Owner
Home Financials are based on the most recent Mortgage that was taken out on this home.Purchase Details
Home Financials for this Owner
Home Financials are based on the most recent Mortgage that was taken out on this home.Similar Home in the area
Home Values in the Area
Average Home Value in this Area
Purchase History
| Date | Type | Sale Price | Title Company |
|---|---|---|---|
| Not Resolvable | $505,500 | None Available | |
| Condominium Deed | -- | None Available | |
| Not Resolvable | $373,900 | -- | |
| Deed | $277,700 | -- |
Mortgage History
| Date | Status | Loan Amount | Loan Type |
|---|---|---|---|
| Open | $480,225 | Purchase Money Mortgage | |
| Previous Owner | $150,000 | New Conventional | |
| Previous Owner | $121,000 | No Value Available | |
| Previous Owner | $125,000 | Purchase Money Mortgage |
Property History
| Date | Event | Price | Change | Sq Ft Price |
|---|---|---|---|---|
| 05/05/2021 05/05/21 | Sold | $505,500 | +1.3% | $251 / Sq Ft |
| 03/16/2021 03/16/21 | Pending | -- | -- | -- |
| 03/10/2021 03/10/21 | For Sale | $499,000 | +33.5% | $248 / Sq Ft |
| 05/03/2013 05/03/13 | Sold | $373,900 | -1.6% | $182 / Sq Ft |
| 03/27/2013 03/27/13 | Pending | -- | -- | -- |
| 01/23/2013 01/23/13 | Price Changed | $379,900 | -1.3% | $184 / Sq Ft |
| 01/09/2013 01/09/13 | For Sale | $384,900 | -- | $187 / Sq Ft |
Tax History Compared to Growth
Tax History
| Year | Tax Paid | Tax Assessment Tax Assessment Total Assessment is a certain percentage of the fair market value that is determined by local assessors to be the total taxable value of land and additions on the property. | Land | Improvement |
|---|---|---|---|---|
| 2025 | $8,348 | $650,700 | $0 | $650,700 |
| 2024 | $7,596 | $574,600 | $0 | $574,600 |
| 2023 | $6,983 | $502,700 | $0 | $502,700 |
| 2022 | $7,106 | $491,400 | $0 | $491,400 |
| 2021 | $7,151 | $481,900 | $0 | $481,900 |
| 2020 | $6,948 | $463,500 | $0 | $463,500 |
| 2019 | $6,795 | $450,000 | $0 | $450,000 |
| 2018 | $6,824 | $446,900 | $0 | $446,900 |
| 2017 | $6,650 | $433,800 | $0 | $433,800 |
| 2016 | $6,489 | $417,000 | $0 | $417,000 |
| 2015 | $6,109 | $389,100 | $0 | $389,100 |
| 2014 | $5,729 | $363,500 | $0 | $363,500 |
Agents Affiliated with this Home
-

Seller's Agent in 2021
Julie Molloy
Compass
(781) 696-1533
11 in this area
98 Total Sales
-

Buyer's Agent in 2021
Petrina Floody
eXp Realty
(508) 446-6400
3 in this area
24 Total Sales
-
N
Seller's Agent in 2013
Nancy Bloomfield
NBloomfield
-
K
Buyer's Agent in 2013
Kathleen Pittore
Conway - Medfield
Map
Source: MLS Property Information Network (MLS PIN)
MLS Number: 71470393
APN: WALP-000032-000047-C000035LE
- 24 Pelican Dr
- 158 Clear Pond Dr Unit 158
- 1188 Main St
- 1160 R Main St
- 89 Lewis Ave
- 9 Greenwood Rd Unit 11
- 7 Trafalgar Ln
- 61 Broad St
- 31 Granite St
- 336 Common St
- 65-67 Diamond St
- 80 Pocahontas St
- 26 Kittredge St
- 3 Stetson Cir
- 7 Mason St
- 3310 Pennington Dr Unit 310
- 11 Rainbow Pond Dr Unit 7
- 1475 Washington St
- 22 Fern Dr
- 30 Forsythia Dr
