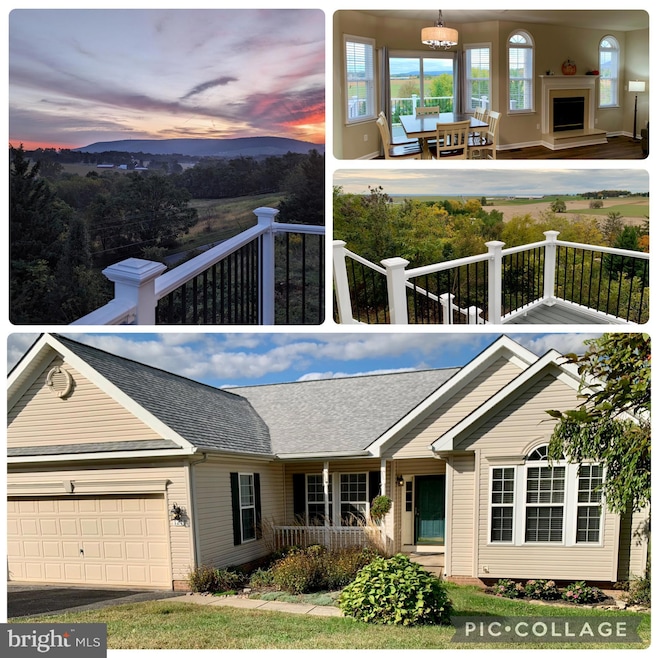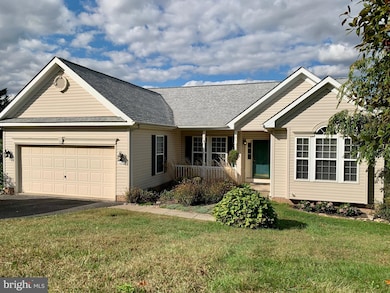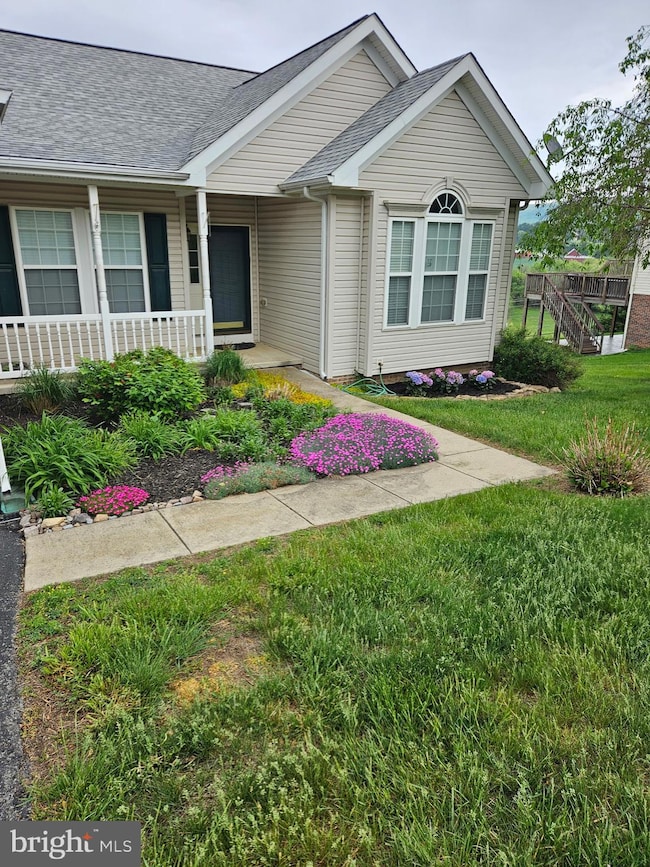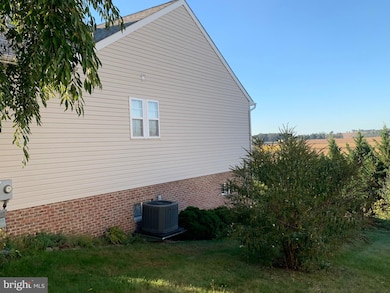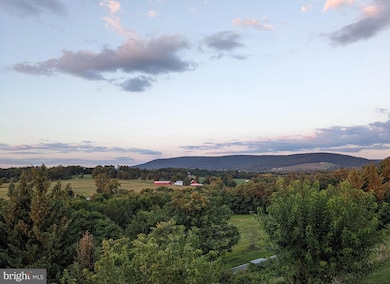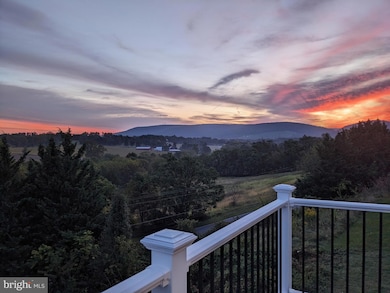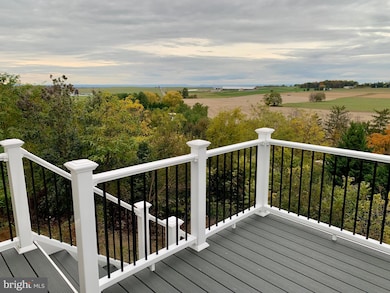121 Colton Ct Smithsburg, MD 21783
Estimated payment $2,888/month
Highlights
- Scenic Views
- 0.67 Acre Lot
- Deck
- Smithsburg Middle School Rated A-
- Open Floorplan
- Recreation Room
About This Home
OPEN HOUSE -SUNDAY, 11/23, 1-3 PM. I can see for miles and miles.... Mesmerizing views from this beautiful spacious 4 BR/2 BA rancher with 9 ft ceilings throughout the main level plus the living room and primary suite ceilings are vaulted to 14 '-15'. The main level offers 3 bedrooms, 2 baths, formal living room, formal dining room, open combination great room, kitchen, & breakfast room, desirable split bedroom floor plan and a laundry room. Kitchen featured new ss appliances. Glass sliding doors off from the breakfast room leads to the brand new Trex type deck with stairs, the views from the deck and entire rear of the home are nothing short of incredible, offering northern, east to west views of rolling farmland, pastures, mountains & distant mountain views. The lower level offers 10 ft ceilings, huge game room, w/ glass sliding doors to back yard and cedar lined storage closet/ craft closet., Brand new permit approved 4th bedroom with large walk-in closet with NEW LVP. There's also a huge unfinished storage/utility room w built in shelves and a full 3-piece rough in for future full bath. Home is freshly painted. If you want a rancher but want tall ceilings and stop you in your track views, this is a home you will not want to miss out on seeing.. Lower level sq ft is 1752 of which 900 is finished. Public record only shows 600 fin sq ft. However, the newly finished 300 sq ft for the 4th Bedroom do not show yet. As the final permits were recently approved, and public records have not updated as of yet. Schedule your appointment now or stop out to the OPEN HOUSE.
Listing Agent
(240) 675-6734 Dmiles@reimove.com Real Estate Innovations License #WVS230302957 Listed on: 10/26/2025
Home Details
Home Type
- Single Family
Est. Annual Taxes
- $4,253
Year Built
- Built in 2004
Lot Details
- 0.67 Acre Lot
- North Facing Home
- Property is zoned RR
Parking
- 2 Car Attached Garage
- 2 Driveway Spaces
- Front Facing Garage
- Garage Door Opener
- On-Street Parking
- Off-Street Parking
Property Views
- Scenic Vista
- Pasture
- Mountain
Home Design
- Rambler Architecture
- Brick Exterior Construction
- Slab Foundation
- Composition Roof
- Vinyl Siding
Interior Spaces
- Property has 2 Levels
- Open Floorplan
- Chair Railings
- Crown Molding
- Cathedral Ceiling
- Ceiling Fan
- Fireplace Mantel
- Double Pane Windows
- Window Treatments
- Window Screens
- French Doors
- Sliding Doors
- Insulated Doors
- Six Panel Doors
- Entrance Foyer
- Great Room
- Family Room Off Kitchen
- Combination Kitchen and Living
- Formal Dining Room
- Recreation Room
- Game Room
- Storage Room
- Basement
Kitchen
- Breakfast Room
- Eat-In Kitchen
- Stove
- Microwave
- Ice Maker
- Dishwasher
- Disposal
Bedrooms and Bathrooms
- En-Suite Bathroom
- Walk-In Closet
- 2 Full Bathrooms
Laundry
- Laundry Room
- Washer
Home Security
- Storm Doors
- Fire and Smoke Detector
Accessible Home Design
- Entry Slope Less Than 1 Foot
Outdoor Features
- Deck
- Porch
Schools
- Smithburg Elementary School
- Smithsburg Middle School
- Smithsburg High School
Utilities
- Central Air
- Heat Pump System
- Underground Utilities
- Electric Water Heater
- Cable TV Available
Community Details
- No Home Owners Association
- Built by DAN RYAN BUILDERS
- Whispering Hills Subdivision, Magnolia II Floorplan
Listing and Financial Details
- Tax Lot 345
- Assessor Parcel Number 2207034318
Map
Home Values in the Area
Average Home Value in this Area
Tax History
| Year | Tax Paid | Tax Assessment Tax Assessment Total Assessment is a certain percentage of the fair market value that is determined by local assessors to be the total taxable value of land and additions on the property. | Land | Improvement |
|---|---|---|---|---|
| 2025 | $3,019 | $377,533 | $0 | $0 |
| 2024 | $3,019 | $343,500 | $74,500 | $269,000 |
| 2023 | $2,872 | $323,933 | $0 | $0 |
| 2022 | $2,730 | $304,367 | $0 | $0 |
| 2021 | $2,539 | $284,800 | $74,500 | $210,300 |
| 2020 | $2,539 | $272,700 | $0 | $0 |
| 2019 | $2,437 | $260,600 | $0 | $0 |
| 2018 | $2,323 | $248,500 | $64,500 | $184,000 |
| 2017 | $2,285 | $244,367 | $0 | $0 |
| 2016 | -- | $240,233 | $0 | $0 |
| 2015 | $2,596 | $236,100 | $0 | $0 |
| 2014 | $2,596 | $236,100 | $0 | $0 |
Property History
| Date | Event | Price | List to Sale | Price per Sq Ft | Prior Sale |
|---|---|---|---|---|---|
| 11/10/2025 11/10/25 | Price Changed | $479,900 | -2.0% | $179 / Sq Ft | |
| 10/26/2025 10/26/25 | For Sale | $489,900 | +100.0% | $183 / Sq Ft | |
| 04/13/2012 04/13/12 | Sold | $245,000 | -2.8% | $92 / Sq Ft | View Prior Sale |
| 03/08/2012 03/08/12 | Pending | -- | -- | -- | |
| 02/29/2012 02/29/12 | For Sale | $252,000 | -- | $95 / Sq Ft |
Purchase History
| Date | Type | Sale Price | Title Company |
|---|---|---|---|
| Deed | $245,000 | None Available | |
| Deed | $252,472 | -- | |
| Deed | $252,472 | -- |
Mortgage History
| Date | Status | Loan Amount | Loan Type |
|---|---|---|---|
| Open | $249,999 | New Conventional | |
| Closed | -- | No Value Available |
Source: Bright MLS
MLS Number: MDWA2032002
APN: 07-034318
- 112 Colton Ct
- 4 Shifflett Place
- 104 Rebeccas Ct
- 10 S Main St
- 0 E Water St Unit MDWA2027842
- 12829 Bradbury Ave
- 121 Eagles Ridge
- 1 Orndorff Dr
- 6 Schaller Ln
- 22420 Old Georgetown Rd
- 11904 Paden Ave
- 23133 Foxville Rd
- 21938 Durberry Rd
- 12015 Appalachian Ct
- 21918 Jefferson Blvd
- 11510 Orange Blossom Ct
- 13035 Little Antietam Rd
- 0 Little Antietam Rd
- 21712 Chewsville Rd
- 21219 Leitersburg Pike
- 0 W Water St
- 52 S Main St
- 54 W Henrietta St
- 22429 Goose St Unit B
- 6245 Iron Bridges Rd
- 11734 Harp Rd
- 14106 Catoctin Cir
- 519 Abigail Ave
- 10620 Sunburst Gardens Dr Unit C
- 10625 Sunburst Gardens Dr Unit D
- 855 Anthony Ave
- 11211 John F. Kennedy Dr
- 321 Ringgold St Unit 321 A
- 12806 Little Elliott Dr
- 205 Ringgold St
- 30 E 3rd St Unit REAR
- 109 Sunnyside Ave
- 300 N Colonial Dr
- 151 Brynwood St
- 900 Queen Annes Ct
