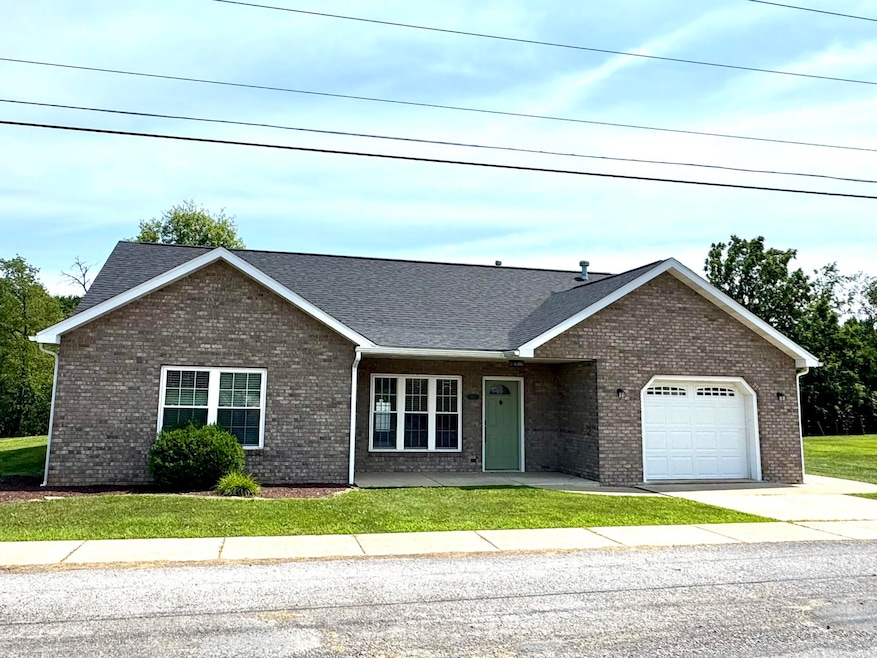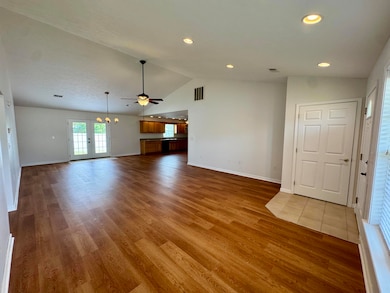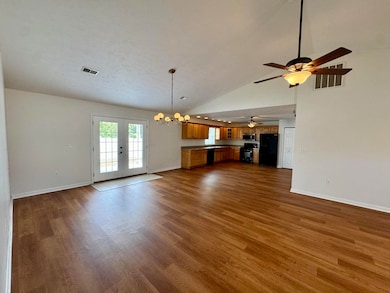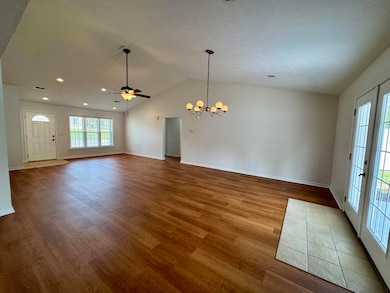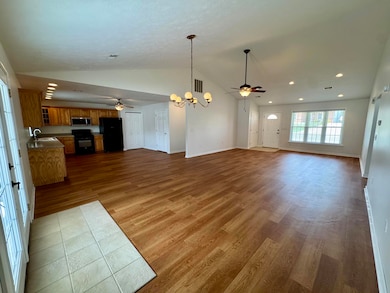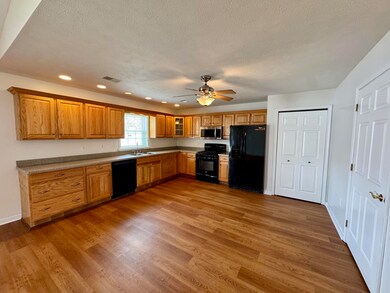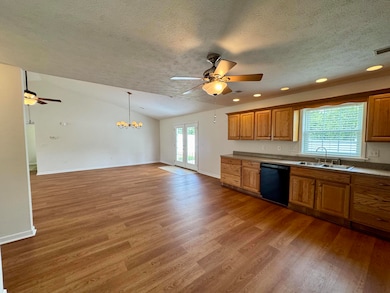121 Columbus Dr Punxsutawney, PA 15767
Estimated payment $1,648/month
Total Views
6,782
2
Beds
2
Baths
1,344
Sq Ft
$201
Price per Sq Ft
Highlights
- Ranch Style House
- Covered Patio or Porch
- Central Air
- No HOA
- Double Pane Windows
- Ceiling Fan
About This Home
This is a move-in ready 2-bed, 2-bath ranch near the Punxsutawney Country Club on a large lot. Features of the home include radiant floor heat, new flooring, 30-year roof (2023), 6' privacy fence (2022), covered patio, open floor plan, modern updates, and all appliances included. Enjoy quiet living just minutes from downtown shops and dining. Schedule your private tour today!
Home Details
Home Type
- Single Family
Est. Annual Taxes
- $2,514
Year Built
- Built in 2006
Home Design
- Ranch Style House
- Brick Exterior Construction
- Slab Foundation
- Shingle Roof
- Vinyl Siding
- Stick Built Home
Interior Spaces
- 1,344 Sq Ft Home
- Ceiling Fan
- Double Pane Windows
Kitchen
- Range
- Microwave
- Dishwasher
Bedrooms and Bathrooms
- 2 Bedrooms
- 2 Bathrooms
Laundry
- Dryer
- Washer
Parking
- 1 Car Attached Garage
- Driveway
Utilities
- Central Air
- Heating System Uses Natural Gas
- Radiant Heating System
Additional Features
- Covered Patio or Porch
- 6,970 Sq Ft Lot
Community Details
- No Home Owners Association
Listing and Financial Details
- Assessor Parcel Number 26-003-0300-A9
Map
Create a Home Valuation Report for This Property
The Home Valuation Report is an in-depth analysis detailing your home's value as well as a comparison with similar homes in the area
Home Values in the Area
Average Home Value in this Area
Tax History
| Year | Tax Paid | Tax Assessment Tax Assessment Total Assessment is a certain percentage of the fair market value that is determined by local assessors to be the total taxable value of land and additions on the property. | Land | Improvement |
|---|---|---|---|---|
| 2025 | $2,514 | $45,520 | $900 | $44,620 |
| 2024 | $2,471 | $45,520 | $900 | $44,620 |
| 2023 | $2,423 | $45,520 | $900 | $44,620 |
| 2022 | $2,430 | $45,520 | $900 | $44,620 |
| 2021 | $2,428 | $45,520 | $900 | $44,620 |
| 2020 | $2,434 | $45,520 | $900 | $44,620 |
| 2019 | $2,383 | $45,520 | $900 | $44,620 |
| 2018 | $2,347 | $45,520 | $900 | $44,620 |
| 2017 | $2,340 | $45,520 | $900 | $44,620 |
| 2016 | $2,324 | $45,520 | $900 | $44,620 |
| 2015 | -- | $45,520 | $900 | $44,620 |
| 2012 | -- | $45,520 | $900 | $44,620 |
Source: Public Records
Property History
| Date | Event | Price | Change | Sq Ft Price |
|---|---|---|---|---|
| 08/06/2025 08/06/25 | For Sale | $269,900 | -- | $201 / Sq Ft |
Source: Clearfield Jefferson Association of REALTORS®
Purchase History
| Date | Type | Sale Price | Title Company |
|---|---|---|---|
| Warranty Deed | -- | None Listed On Document |
Source: Public Records
Source: Clearfield Jefferson Association of REALTORS®
MLS Number: 02-12341
APN: 26-003-0300-A9
Nearby Homes
- 102 Mulligan Dr
- 803 Sutton St
- 202 Foundry St Unit 204
- 607 Sutton St
- 116 & 116 1/2 Clark St
- 000 G and Rd S
- ROUTE 119 Hwy N
- 000 Pa-119 S
- 202 & 204 Foundry St
- 204 N Main St
- 721 W Mahoning St
- 409 &411 W Mahoning St
- 13170 Pennsylvania 36
- 0 Frostburgh Rd
- 00 Walston Rd
- 2685 Walston Rd
- 308 W Mahoning St
- 205 Perry St
- 406 Pennsylvania Ave
- 116 Clark St
- 103 E Union St
- 502 Graffius Ave
- 217 Grant St
- 324 Ann St
- 734 W Long Ave
- 201 W Washington Ave Unit 201A
- 1372 Old 255 Rd
- 1 Cherry Ridge Terrace
- 19304 U S 322
- 3180 Fulton Run Rd Unit Polish Villa
- 537 Chestnut St
- 195 Water St Unit 1
- 50 N 2nd St Unit B
- 321 Church St Unit 1
- 926 Oak St Unit 2
- 665 Philadelphia St Indiana Pa
- 665 Philadelphia St Unit 100
- 20 S 6th St Unit 29
- 960 Philadelphia St
- 1055 Philadelphia St
