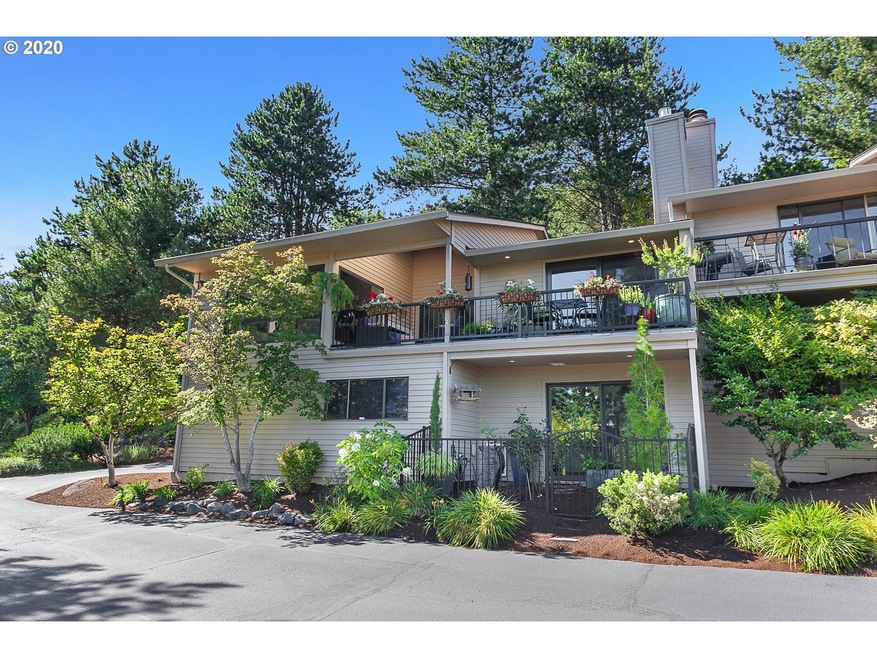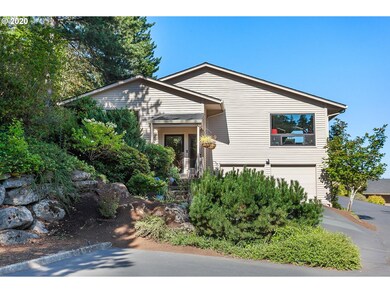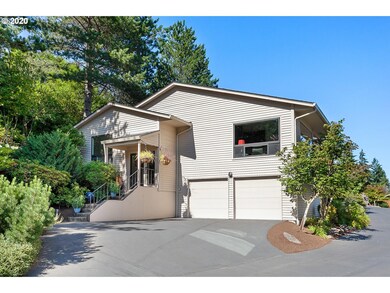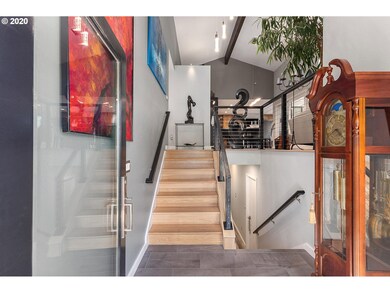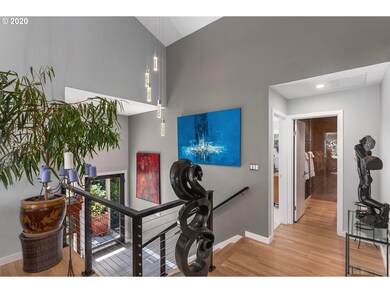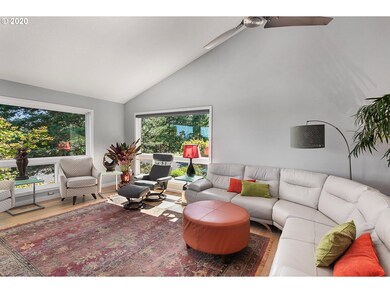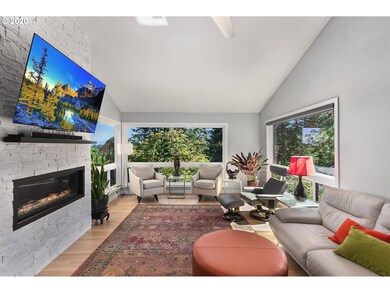
$859,000
- 3 Beds
- 2.5 Baths
- 1,992 Sq Ft
- 4520 Trillium Woods
- Lake Oswego, OR
Experience the perfect balance of sophistication and serenity in this impeccably appointed townhome, privately nestled on a premium corner lot within Lake Oswego’s coveted Trillium Woods community. Surrounded by lush greenery and tranquil tree-lined views, this residence offers the ambiance of a secluded mountain retreat — with the convenience of being just moments from Lake Oswego’s top-rated
Stuart Blaylock Cascade Hasson Sotheby's International Realty
