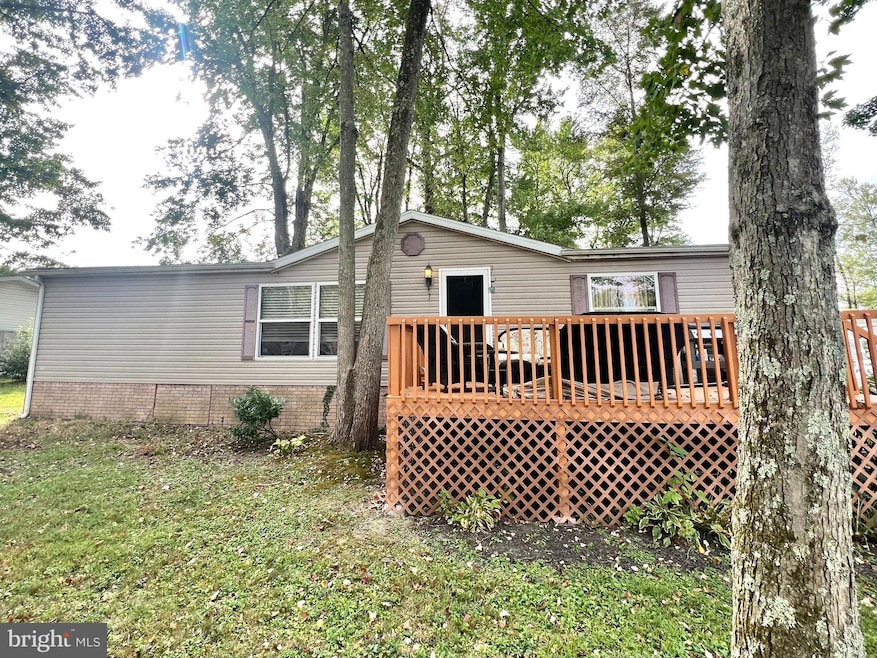121 Conestoga Dr Doylestown, PA 18901
Estimated payment $1,597/month
Highlights
- Very Popular Property
- Wooded Lot
- Rambler Architecture
- Doyle El School Rated A
- Cathedral Ceiling
- Skylights
About This Home
Come see what Colonial Heritage Doylestown, Pa has to offer! Affordable living in a sought after area! Award winning Central Bucks Schools and perfectly situated to major routes and plenty of shopping. This 3 bedroom and 2 full bath has an open floor plan and a generously sized kitchen. The primary suite offers a walk-in closet, stall shower, and soaking tub! Outside you will find one of the prettiest lots in the neighborhood with landscaping, a storage shed, and a large deck fit for relaxing or entertaining. Mature trees beautifully placed around the lot to be one with nature.
Please schedule in advance. 24 hour notice needed for all showings and we'll accommodate your request as quickly as possible!
Property Details
Home Type
- Manufactured Home
Est. Annual Taxes
- $1,150
Year Built
- Built in 2000
Lot Details
- Level Lot
- Wooded Lot
- Back, Front, and Side Yard
HOA Fees
- $845 Monthly HOA Fees
Home Design
- Rambler Architecture
- Shingle Roof
- Vinyl Siding
- Concrete Perimeter Foundation
Interior Spaces
- 1,120 Sq Ft Home
- Property has 1 Level
- Paneling
- Cathedral Ceiling
- Ceiling Fan
- Skylights
- Family Room
- Living Room
- Dining Room
Kitchen
- Eat-In Kitchen
- Electric Oven or Range
- Dishwasher
Flooring
- Wall to Wall Carpet
- Vinyl
Bedrooms and Bathrooms
- 3 Main Level Bedrooms
- En-Suite Primary Bedroom
- En-Suite Bathroom
- 2 Full Bathrooms
- Walk-in Shower
Laundry
- Laundry Room
- Laundry on main level
Parking
- 2 Parking Spaces
- 2 Driveway Spaces
Schools
- Doyle Elementary School
- Lenape Middle School
- Central Bucks High School West
Utilities
- Cooling System Mounted In Outer Wall Opening
- Forced Air Heating System
- Heating System Uses Oil
- 100 Amp Service
- Electric Water Heater
- Cable TV Available
Additional Features
- Shed
- Manufactured Home
Community Details
- Association fees include common area maintenance, snow removal, trash, water, sewer
- Colonial Heritage Manufactured Home Community HOA
- Colonial Heritage Subdivision, Colony Floorplan
Listing and Financial Details
- Tax Lot 046 0465
- Assessor Parcel Number 09-007-046 0465
Map
Home Values in the Area
Average Home Value in this Area
Property History
| Date | Event | Price | List to Sale | Price per Sq Ft | Prior Sale |
|---|---|---|---|---|---|
| 09/26/2025 09/26/25 | For Sale | $125,000 | +101.6% | $112 / Sq Ft | |
| 07/25/2014 07/25/14 | Sold | $62,000 | -11.3% | -- | View Prior Sale |
| 07/08/2014 07/08/14 | Pending | -- | -- | -- | |
| 05/16/2014 05/16/14 | For Sale | $69,900 | -- | -- |
Source: Bright MLS
MLS Number: PABU2105638
- 188 Conestoga Dr
- 197 Spring Ln
- 218 Vaux Dr
- 439 Ford Hook Rd
- 432 Ford Hook Rd
- 402 Ford Hook Rd
- 200 N Shady Retreat Rd
- 228 Iron Hill Rd
- 119 Providence Ave
- 32 Hibiscus Ct Unit 32
- 44 Providence Ave
- 26 Gatehouse Ln Unit 26
- 6 Constitution Ave
- 60 Cedar Dr
- 9 Mill Creek Dr
- 612 N Shady Retreat Rd
- 2-3 Aspen Way Unit 23
- 224 Hastings Ct Unit 224
- 148 Lafayette St
- 130 N Clinton St
- 150 Commons Way
- 104 Providence Ave
- 409 E Butler Ave
- 36 Gatehouse Ln
- 17 Providence Ave
- 2335 Lower State Rd Unit 1
- 303 W State St
- 211 N West St Unit 211B
- 20 Countryside Dr
- 268 W Ashland St
- 1 W Court St Unit 2
- 37 N Clinton St Unit A
- 21 S Clinton St Unit 1
- 21 S Clinton St Unit 2
- 21 S Clinton St
- 21 S Clinton St
- 25 W State St Unit 1
- 76 S Hamilton St
- 22 N Main St Unit 3
- 83 S Hamilton St Unit 83A S Hamilton







