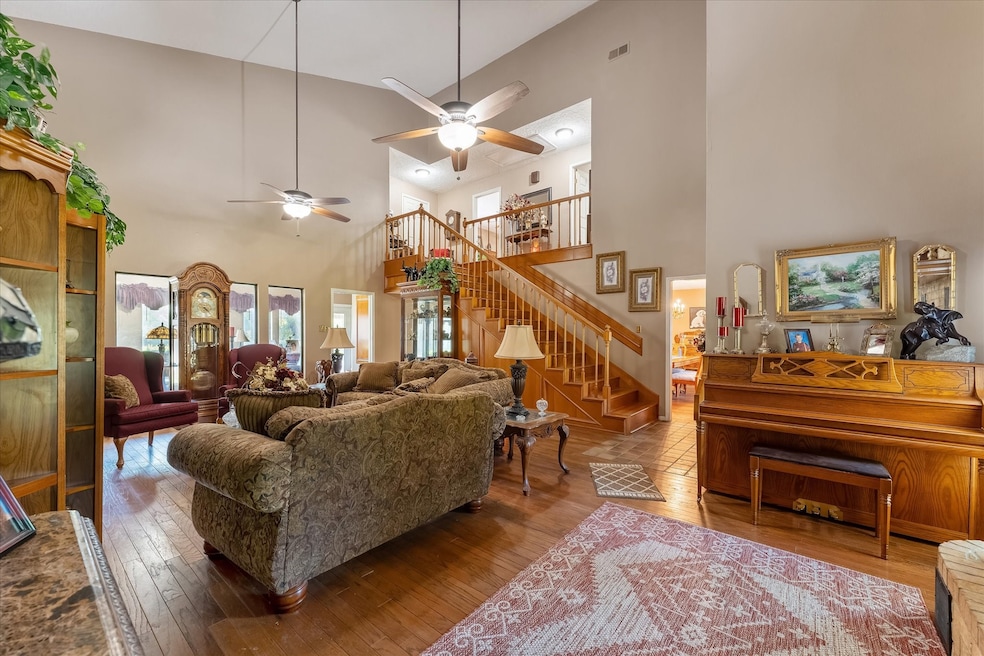
121 County Road 3180 Cleveland, TX 77327
Estimated payment $3,677/month
Highlights
- In Ground Pool
- Wooded Lot
- Hydromassage or Jetted Bathtub
- Maid or Guest Quarters
- Traditional Architecture
- 1 Fireplace
About This Home
Price Slashed—Motivated Seller! Discover 3 acres of country living just east of Cleveland, TX, packed with value and ready to move! This sprawling property boasts a well-kept main home with wood accents, an open kitchen overlooking a large pool, and a first-floor primary suite. Upstairs bedrooms offer extra space while a self-sufficient in-law suite and separate 1,100 sq ft guest house open up rental or family options. Need a workshop? The 800 sq ft space with hoist has you covered. Sweetening the deal: a 2025 Generac Generator (just installed), and Kubota Tractor Mower (500 hours). Rustic charm meets modern perks—priced to sell fast. Act now—this gem won’t last!
Home Details
Home Type
- Single Family
Est. Annual Taxes
- $4,960
Year Built
- Built in 1986
Lot Details
- 3 Acre Lot
- Cleared Lot
- Wooded Lot
Parking
- 2 Car Attached Garage
Home Design
- Traditional Architecture
- Brick Exterior Construction
- Slab Foundation
- Composition Roof
- Wood Siding
Interior Spaces
- 3,996 Sq Ft Home
- 2-Story Property
- 1 Fireplace
- Living Room
- Home Office
Kitchen
- Microwave
- Ice Maker
- Dishwasher
- Disposal
Bedrooms and Bathrooms
- 4 Bedrooms
- Maid or Guest Quarters
- Hydromassage or Jetted Bathtub
Pool
- In Ground Pool
Schools
- Eastside Elementary School
- Cleveland Middle School
- Cleveland High School
Utilities
- Cooling System Powered By Gas
- Central Heating and Cooling System
- Septic Tank
Community Details
- Foster Place Subdivision
Listing and Financial Details
- Seller Concessions Offered
Map
Home Values in the Area
Average Home Value in this Area
Tax History
| Year | Tax Paid | Tax Assessment Tax Assessment Total Assessment is a certain percentage of the fair market value that is determined by local assessors to be the total taxable value of land and additions on the property. | Land | Improvement |
|---|---|---|---|---|
| 2023 | $1,711 | $331,492 | $0 | $0 |
| 2022 | $5,098 | $301,356 | $0 | $0 |
| 2021 | $4,942 | $273,960 | $18,000 | $255,960 |
| 2020 | $5,171 | $268,790 | $18,000 | $250,790 |
| 2019 | $5,069 | $254,240 | $18,000 | $236,240 |
| 2018 | $4,929 | $247,240 | $18,000 | $229,240 |
| 2017 | $4,689 | $239,400 | $18,000 | $221,400 |
| 2016 | $4,720 | $240,960 | $18,000 | $222,960 |
| 2015 | -- | $223,900 | $18,000 | $205,900 |
| 2014 | -- | $218,630 | $18,000 | $200,630 |
Property History
| Date | Event | Price | Change | Sq Ft Price |
|---|---|---|---|---|
| 08/01/2025 08/01/25 | For Sale | $599,000 | 0.0% | $150 / Sq Ft |
| 07/29/2025 07/29/25 | Pending | -- | -- | -- |
| 05/01/2025 05/01/25 | For Sale | $599,000 | 0.0% | $150 / Sq Ft |
| 04/30/2025 04/30/25 | Off Market | -- | -- | -- |
| 04/15/2025 04/15/25 | Price Changed | $599,000 | -9.1% | $150 / Sq Ft |
| 03/11/2025 03/11/25 | Price Changed | $659,000 | -2.9% | $165 / Sq Ft |
| 02/01/2025 02/01/25 | Price Changed | $679,000 | -0.1% | $170 / Sq Ft |
| 12/02/2024 12/02/24 | Price Changed | $680,000 | -0.7% | $170 / Sq Ft |
| 10/03/2024 10/03/24 | Price Changed | $685,000 | -4.2% | $171 / Sq Ft |
| 07/25/2024 07/25/24 | Price Changed | $715,000 | -6.5% | $179 / Sq Ft |
| 04/05/2024 04/05/24 | For Sale | $765,000 | -- | $191 / Sq Ft |
Similar Homes in Cleveland, TX
Source: Houston Association of REALTORS®
MLS Number: 68161619
APN: 004340-000016-003
- 23245 Texas 321
- 0 Texas 321
- 23460 Texas 321
- TBD Texas 321
- TBD HWY Texas 321
- 314 County Road 3181
- 20023 Poppy Hills Ln
- TBD Texas 105
- 9388 Texas 105
- 20005 Wade Hampton Dr
- 000 Texas 105
- 15255 Texas 105
- 20048 Swinley Forest Dr
- 20126 Wade Hampton Dr
- 20078 Swinley Forest Dr
- McCartney Plan at Grand Oaks Reserve
- Hendrix Plan at Grand Oaks Reserve
- Springsteen Plan at Grand Oaks Reserve
- Joplin Plan at Grand Oaks Reserve
- Walsh Plan at Grand Oaks Reserve
- 20082 Torrey Pines Ln
- 10135 Cabo Del Sol Dr
- 10248 Prairie Dunes Ln
- 10268 Prairie Dunes Ln
- 10278 Prairie Dunes Ln
- 10288 Prairie Dunes Ln
- 10321 Woodhill Spa Ln
- 11040 Pelican Hill Ln
- 808 Charles Barker Ave
- 806, 808 810 Jefferson Ave
- 806 Jefferson Ave Unit 806 C
- 1103 Parkhurst Ave Unit A
- 120 Charles Barker Ave Unit 15
- 120 Charles Barker Ave Unit 12
- 120 Charles Barker Ave Unit 14
- 702 Lyle Ave W Unit B
- 700 Lyle Ave W Unit B
- 1208 Denison Ave
- 1000 Maple Ave
- 304 Tanner Ave






