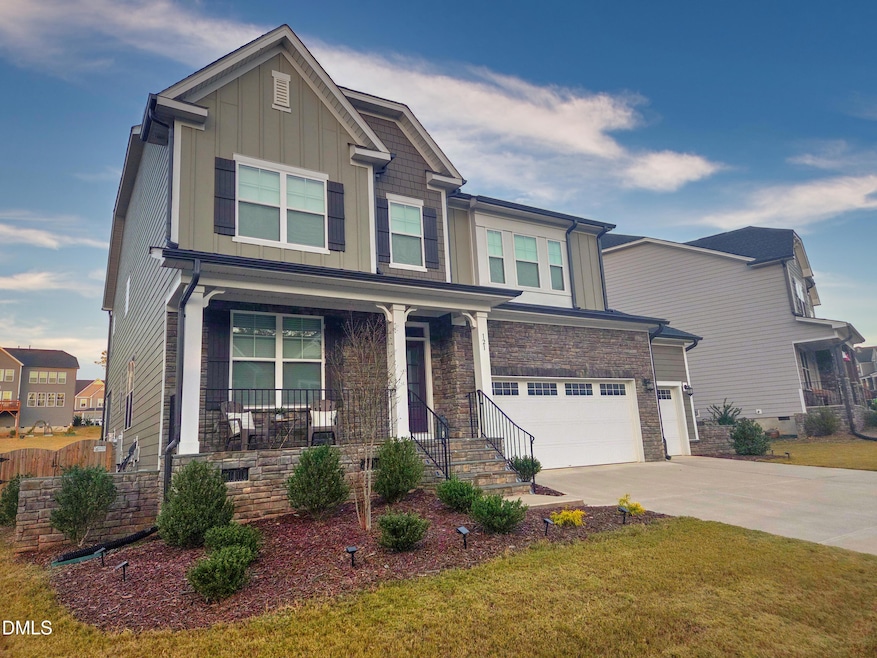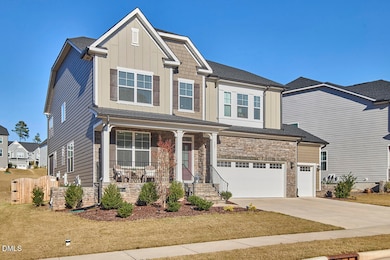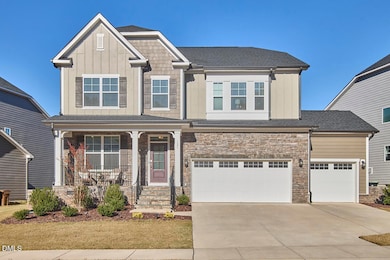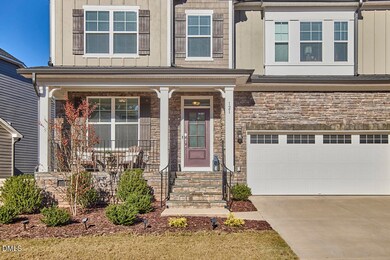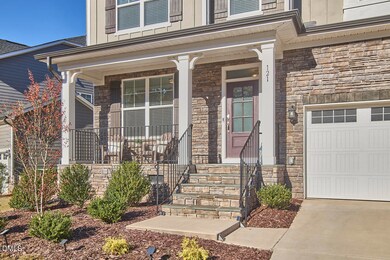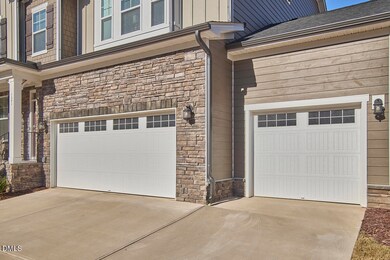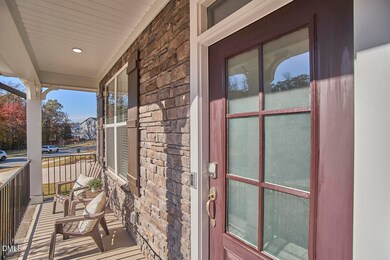121 Cramerton Dr Holly Springs, NC 27540
Estimated payment $4,629/month
Highlights
- Deck
- Traditional Architecture
- Main Floor Bedroom
- Holly Grove Elementary School Rated A
- Wood Flooring
- Loft
About This Home
Want that brand new home feel but don't have the time to wait for one to be built? If 121 Cramerton were listed on Ebay, its condition would be labeled ''new without tags''. Built and finished in late 2023, everything feels new, but also,improved. There's a nook specifically designed to house the ice maker that makes the ice you thought you could only get at Sonic or Chick Fil A. The primary bedroom closet has a custom shelving system to make you feel organized even if you are not. The backyard is fenced and ready for a swingset, a dog or both.
Need a downstairs bedroom and full bath? Check. Screened porch? Check. Downstairs office? Not a problem. Have a teenage driver and need 3 garage bays OR just extra storage space? Got you covered. The upstairs has room for everyone to spread out-loft, bonus room and 4 more bedrooms. This floorplan works for everyone. 121 Cramerton is like finding a shiny penny-stop and pick it up!
Home Details
Home Type
- Single Family
Est. Annual Taxes
- $5,988
Year Built
- Built in 2023
Lot Details
- 10,454 Sq Ft Lot
- Wood Fence
- Landscaped
- Back Yard Fenced and Front Yard
HOA Fees
- $72 Monthly HOA Fees
Parking
- 3 Car Attached Garage
- Front Facing Garage
- Private Driveway
Home Design
- Traditional Architecture
- Entry on the 1st floor
- Brick Veneer
- Shingle Roof
- Shake Siding
Interior Spaces
- 3,529 Sq Ft Home
- 2-Story Property
- Ceiling Fan
- Gas Fireplace
- Sliding Doors
- Entrance Foyer
- Living Room with Fireplace
- Breakfast Room
- Dining Room
- Home Office
- Loft
- Bonus Room
- Screened Porch
- Crawl Space
- Pull Down Stairs to Attic
Kitchen
- Eat-In Kitchen
- Breakfast Bar
- Built-In Convection Oven
- Electric Oven
- Gas Range
- Microwave
- Ice Maker
- Kitchen Island
- Quartz Countertops
- Disposal
Flooring
- Wood
- Carpet
- Tile
Bedrooms and Bathrooms
- 5 Bedrooms | 1 Main Level Bedroom
- Primary bedroom located on second floor
- 4 Full Bathrooms
- Double Vanity
- Private Water Closet
- Bathtub with Shower
- Walk-in Shower
Laundry
- Laundry Room
- Laundry on upper level
Outdoor Features
- Deck
Schools
- Rex Road Elementary School
- Holly Grove Middle School
- Fuquay Varina High School
Utilities
- Forced Air Heating and Cooling System
- Tankless Water Heater
Community Details
- Association fees include unknown
- Mills At Avent Ferry HOA, Phone Number (919) 233-7660
- Mills At Avent Ferry Subdivision
Listing and Financial Details
- Assessor Parcel Number 063702793551000 0500518
Map
Home Values in the Area
Average Home Value in this Area
Tax History
| Year | Tax Paid | Tax Assessment Tax Assessment Total Assessment is a certain percentage of the fair market value that is determined by local assessors to be the total taxable value of land and additions on the property. | Land | Improvement |
|---|---|---|---|---|
| 2025 | $5,988 | $693,460 | $145,000 | $548,460 |
| 2024 | $5,963 | $693,460 | $145,000 | $548,460 |
| 2023 | $320 | $90,000 | $90,000 | $0 |
Property History
| Date | Event | Price | List to Sale | Price per Sq Ft |
|---|---|---|---|---|
| 11/13/2025 11/13/25 | For Sale | $769,950 | -- | $218 / Sq Ft |
Source: Doorify MLS
MLS Number: 10132760
APN: 0637.02-79-3551-000
- 609 Ramsours Mill Dr
- 217 Alberta Pines Ct
- 209 Devon Fields Dr
- 6317 People Rd
- 0 Cass Holt Rd Unit 10093120
- Bedford Plan at Bridgeberry
- Hamilton Plan at Bridgeberry
- Ashford Plan at Bridgeberry
- Andrews Plan at Bridgeberry
- Sheridan Plan at Bridgeberry
- Wayland Plan at Bridgeberry
- 301 Salmonberry Dr
- 305 Tonks Trail
- 124 Seagraves Creek Dr
- 120 Seagraves Creek Dr
- 132 Seagraves Creek Dr
- 100 Seagraves Creek Ln
- 121 Seagraves Creek Dr
- 200 Seagraves Creek Dr
- 108 Pointe Park Cir
- 224 Talley Ridge Dr
- 112 Summit Oaks Ln
- 202 Otis Way
- 605 Ressler St
- 109 Oakbeech Ct
- 635 Cline Falls Dr Unit Honeysuckle
- 103 Daisy Mum Rd Unit Lantana
- 6000 Forest Village Dr
- 314 Lemon Leaf Place Unit Mandevilla
- 101 Peach Dahlia Rd
- 1024 S Main St
- 1101 Club Exchange Dr
- 6038 Kentworth Dr
- 1001 Hayes Ln
- 717 Utley St
- 2021 Hayes Ln
- 111 Tuska Hills Dr
- 312 Occidental Dr
- 405 Avent Cir
- 301 Saranac Ridge Dr
