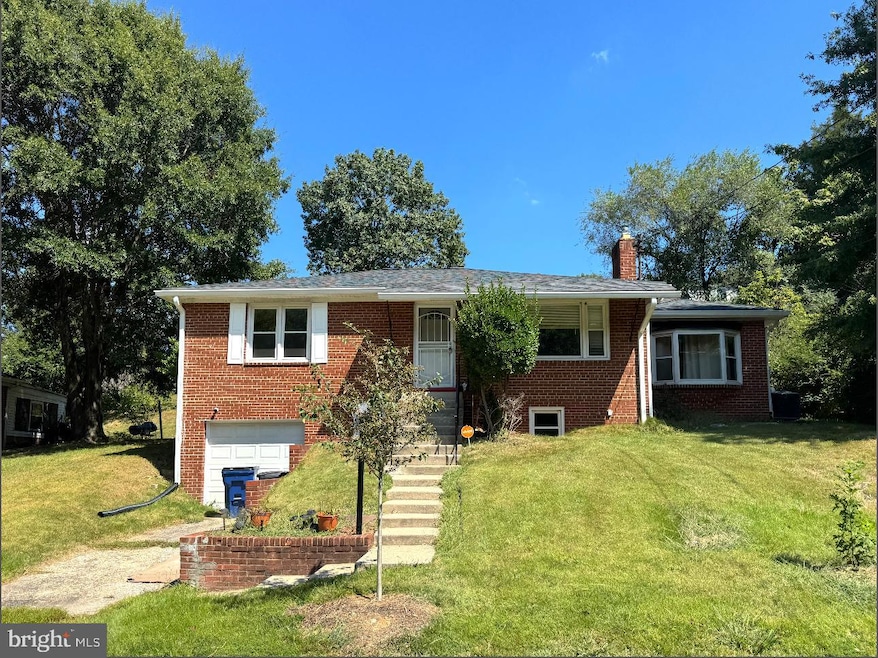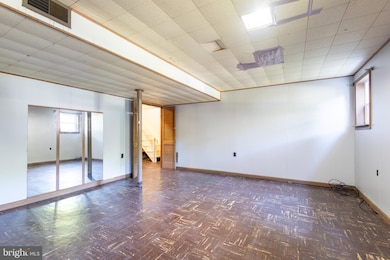121 Cree Dr Oxon Hill, MD 20745
Highlights
- Colonial Architecture
- 1 Car Attached Garage
- Dogs and Cats Allowed
- 1 Fireplace
- Central Air
- Heat Pump System
About This Home
Beautiful 3 BR/2 BA Single-Family Home in Oxon Hill! This home features beautiful flooring and neutral-toned walls throughout. The spacious, bright living area includes a decorative fireplace and connects to a separate dining room. The kitchen offers stone countertops, ample cabinetry, and essential appliances. A bright sunroom just off the living and dining areas provides a versatile space for relaxing or entertaining year-round. Three well-sized bedrooms offer generous closet space on the main level, with a full hallway bathroom for sharing. The fully finished basement provides additional space that can be used for entertainment or a home office, along with a utility room, a second full bathroom, and direct access to the attached garage. In addition to the garage, driveway parking is also available! Local Attractions: - National Harbor: A lively waterfront area with restaurants, shops, the Capital Wheel, and entertainment venues.
- MGM National Harbor: A luxury resort and casino featuring gaming, dining, concerts, and nightlife.
- Oxon Hill Farm (Oxon Cove Park): A historic farm with animals, gardens, and walking trails, great for educational visits.
- Tanger Outlets National Harbor: An outlet shopping center with brand-name stores and eateries.
- TopGolf National Harbor: An entertainment venue combining golf games, dining, and events. Nearby Major Highways: - Interstate 495 (I-495 / Capital Beltway) - Circles Washington, DC, connecting Oxon Hill to Maryland and Virginia.
- Maryland Route 210 (Indian Head Highway) - A main north-south corridor providing direct access to Washington, DC, and southern Maryland. Small pets are welcome with additional non refundable pet fee!
Listing Agent
(240) 778-3264 bmgrentals@baymgmtgroup.com Bay Property Management Group Listed on: 09/17/2025
Home Details
Home Type
- Single Family
Est. Annual Taxes
- $6,567
Year Built
- Built in 1954
Lot Details
- 8,364 Sq Ft Lot
- Property is zoned RSF65
Parking
- 1 Car Attached Garage
- Front Facing Garage
- Driveway
- On-Street Parking
Home Design
- Colonial Architecture
- Brick Exterior Construction
- Brick Foundation
Interior Spaces
- Property has 1 Level
- 1 Fireplace
- Finished Basement
- Interior and Exterior Basement Entry
Bedrooms and Bathrooms
- 3 Main Level Bedrooms
- 2 Full Bathrooms
Schools
- Forest Heights Elementary School
- Potomac High School
Utilities
- Central Air
- Heat Pump System
Listing and Financial Details
- Residential Lease
- Security Deposit $2,500
- 12-Month Min and 24-Month Max Lease Term
- Available 9/20/25
- Assessor Parcel Number 17121260967
Community Details
Overview
- $40 Other Monthly Fees
- Forest Heights Subdivision
Pet Policy
- Pet Size Limit
- Pet Deposit Required
- Dogs and Cats Allowed
Map
Source: Bright MLS
MLS Number: MDPG2167554
APN: 12-1260967
- 107 Onondaga Dr
- 23 Bald Eagle Dr
- 22 Bald Eagle Dr
- 113 Rolph Dr
- 5612 Delaware Dr
- 121 N Huron Dr
- 802 Modoc Ln
- 5812 Shoshone Dr
- 6111A 1 Livingston Rd
- 1007 Comanche Dr
- 5303 Kenmont Rd
- 713 Marcy Ave
- 1206 Crisfield Dr
- 5310 Leverett St
- 146 Joliet St SW
- 1400 Birchwood Dr
- 4733 1st St SW Unit 102
- 4725 1st St SW Unit 303
- 4647 6th St SE
- 4721 1st St SW Unit 101
- 102 S Huron Dr Unit Basement
- 5400 Livingston Rd
- 625 Audrey Ln
- 116 Irvington St SW
- 4778 S Capitol Terrace SW Unit C
- 131 Joliet St SW Unit A
- 908 Marcy Ave
- 6253 Oxon Hill Rd
- 4731 1st St SW Unit 303
- 4632 Livingston Rd SE
- 118 Galveston St SW
- 1111 Marcy Ave
- 4660 Martin Luther King jr Ave SW
- 4715 1st St SW Unit 302
- 5102 Glassmanor Dr
- 5102 Glassmanor Dr Unit 1
- 5102 Glassmanor Dr Unit 2.
- 1219 Marcy Ave
- 1002 Kennebec St
- 57 Galveston St SW







