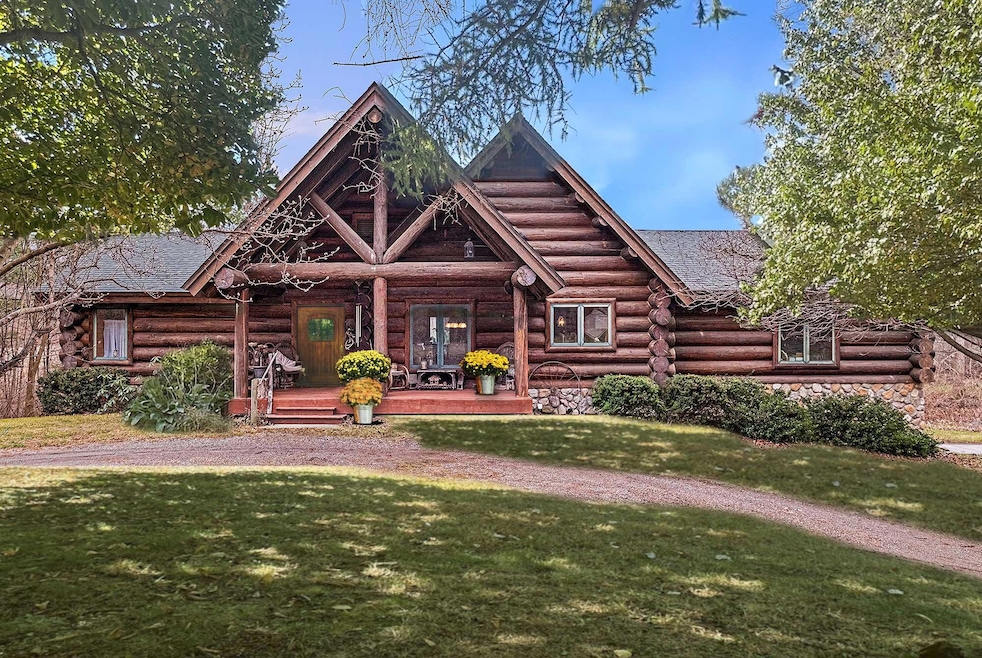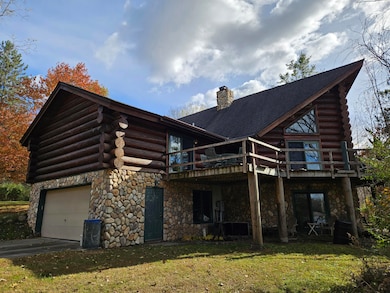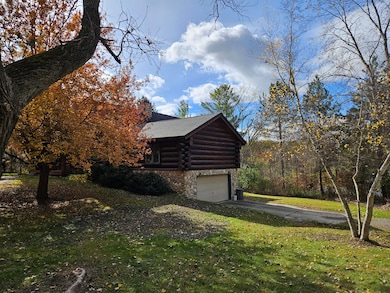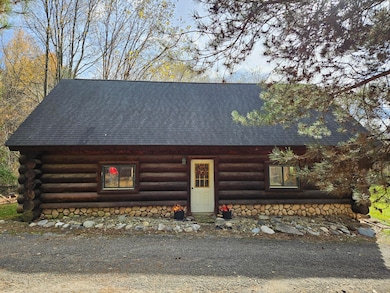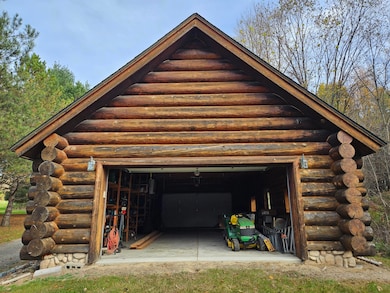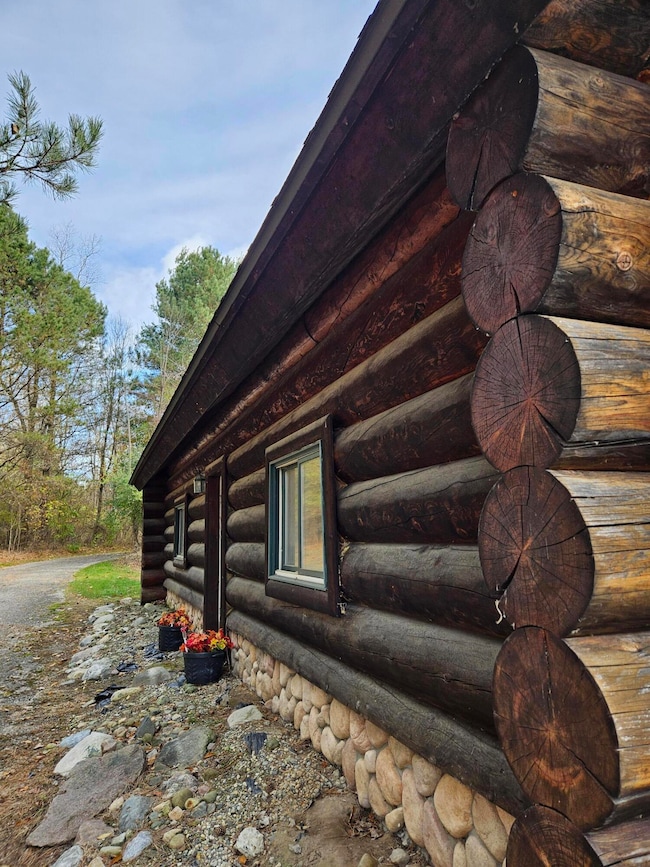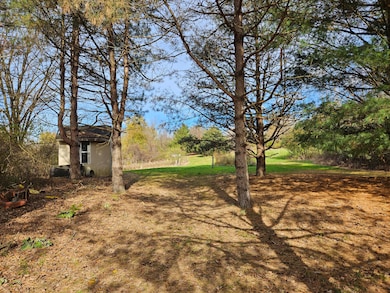121 Davis Lake Rd Lapeer, MI 48446
Estimated payment $1,526/month
Highlights
- Private Waterfront
- Home fronts a pond
- A-Frame, Dome or Log Home
- Docks
- 39 Acre Lot
- 1 Fireplace
About This Home
Waterfront Log Home on 39 Acres Including 20 Acre Pond with Island in Lapeer, MI - LIST PRICE IS OPENING BID OF AN ONLINE REAL ESTATE AUCTION December 17, 2025 featuring a beautiful log home and outbuilding situated in complete privacy on 39.33 acres, including a private pond with 2.5 acre island. Sixteen inch harvested logs were used to construct this incredible home with 4 bedrooms and 2.5 bathrooms. The main floor features a central area with a stone 2-sided/wood-burning fireplace, wrap-around log mantle, sliders to large deck, and soaring 21' ceilings. The entire main level has wood floors! Great room windows present spectacular views of the exterior and the 20-acre spring-fed pond. Large country kitchen with butcherblock island and walk-in pantry. Additional spacious flex-room (or 4th bedroom) with slider and access to deck. Main floor owner's suite with wonderful views and attached bathroom with jetted soaking tub. Finished walk-out basement has two bright bedrooms, laundry room , massive recreation room with sliders to rear patio, mechanical/storage rooms, and access to the 2-stall attached garage. Home is energy efficient and features on-demand hot water, 2 furnaces and 2 central air conditioners. There is an additional 4-car detached 1-1/2 story log garage w/electric with overhead doors on both ends. Feel like you're Up North in this private oasis, yet enjoy the convenience of all Lapeer has to offer just around the corner. Property features walking trails and borders Rowden Park. Additional 10.6 acre site with utilities on Davis Lake Rd. is available in a separate auction on the same day. Sale Subject to Trustee Approval. Please visit LASTBIDrealestate. com for more information and to bid.
Home Details
Home Type
- Single Family
Est. Annual Taxes
- $2,894
Year Built
- Built in 1996
Lot Details
- 39 Acre Lot
- Home fronts a pond
- Private Waterfront
- 5,280 Feet of Waterfront
- Property is zoned R-2, R-2
Parking
- 2 Car Attached Garage
Home Design
- A-Frame, Dome or Log Home
- Log Cabin
- Log Siding
Interior Spaces
- 4,155 Sq Ft Home
- 1-Story Property
- 1 Fireplace
- Walk-In Pantry
Bedrooms and Bathrooms
- 4 Bedrooms | 2 Main Level Bedrooms
- Soaking Tub
Laundry
- Laundry Room
- Laundry on lower level
Basement
- Walk-Out Basement
- Basement Fills Entire Space Under The House
Outdoor Features
- Docks
Utilities
- Forced Air Heating and Cooling System
- Heating System Uses Natural Gas
- Well
- Natural Gas Water Heater
- Private Sewer
Community Details
- No Home Owners Association
Map
Home Values in the Area
Average Home Value in this Area
Tax History
| Year | Tax Paid | Tax Assessment Tax Assessment Total Assessment is a certain percentage of the fair market value that is determined by local assessors to be the total taxable value of land and additions on the property. | Land | Improvement |
|---|---|---|---|---|
| 2025 | $611 | $42,400 | $0 | $0 |
| 2024 | $282 | $31,800 | $0 | $0 |
| 2023 | $269 | $31,800 | $0 | $0 |
| 2022 | $552 | $30,900 | $0 | $0 |
| 2021 | $503 | $30,900 | $0 | $0 |
| 2020 | $498 | $30,900 | $0 | $0 |
| 2019 | $509 | $30,900 | $0 | $0 |
| 2018 | $497 | $30,900 | $30,900 | $0 |
| 2017 | $488 | $30,900 | $0 | $0 |
| 2016 | $231 | $23,400 | $23,400 | $0 |
| 2015 | -- | $0 | $0 | $0 |
| 2014 | -- | $23,400 | $23,400 | $0 |
| 2013 | -- | $23,400 | $23,400 | $0 |
Property History
| Date | Event | Price | List to Sale | Price per Sq Ft |
|---|---|---|---|---|
| 12/18/2025 12/18/25 | Pending | -- | -- | -- |
| 11/05/2025 11/05/25 | For Sale | $250,000 | -- | $60 / Sq Ft |
Purchase History
| Date | Type | Sale Price | Title Company |
|---|---|---|---|
| Warranty Deed | $42,000 | -- | |
| Warranty Deed | $42,000 | -- | |
| Warranty Deed | -- | -- | |
| Warranty Deed | -- | -- |
Source: MichRIC
MLS Number: 25056765
APN: 014-032-018-20
- 00 N Saginaw St
- 359 Davis Lake Rd
- 1821 N Lapeer Rd
- 210 N Saginaw St
- 0 N Lapeer Rd Unit 50132752
- 1322 N Monroe St
- 1636 Woodbridge Park Ave
- 1470 Lincoln St
- 1468 Lincoln St
- 1440 Lincoln St
- 1240 Farnsworth Rd
- 1408 Lincoln St
- 1389 Luxington Dr
- 90 Mill St
- 1274 1st St
- 1120 W Oregon St
- 1138 W Oregon St
- 350 N Jackson St
- 1747 Westbrooke Dr
- 238 E Nepessing St
Ask me questions while you tour the home.
