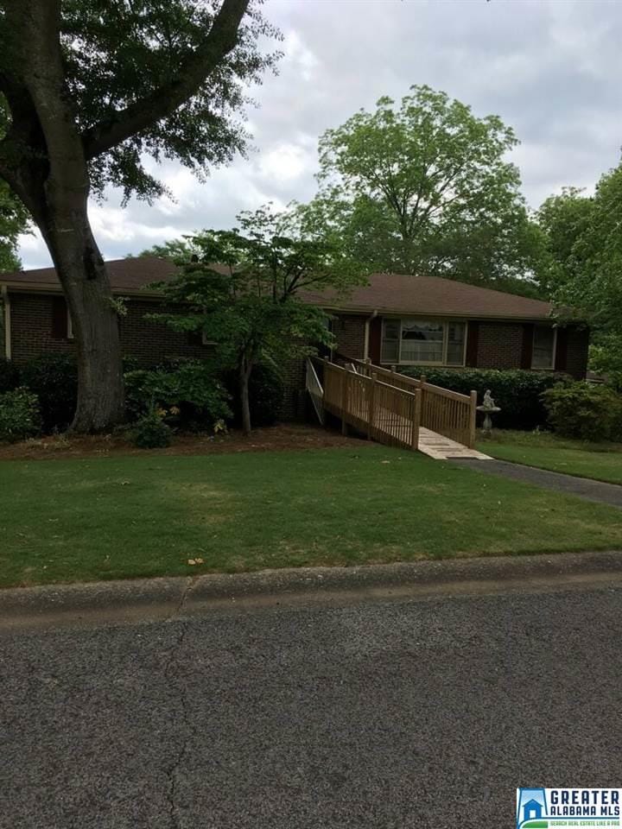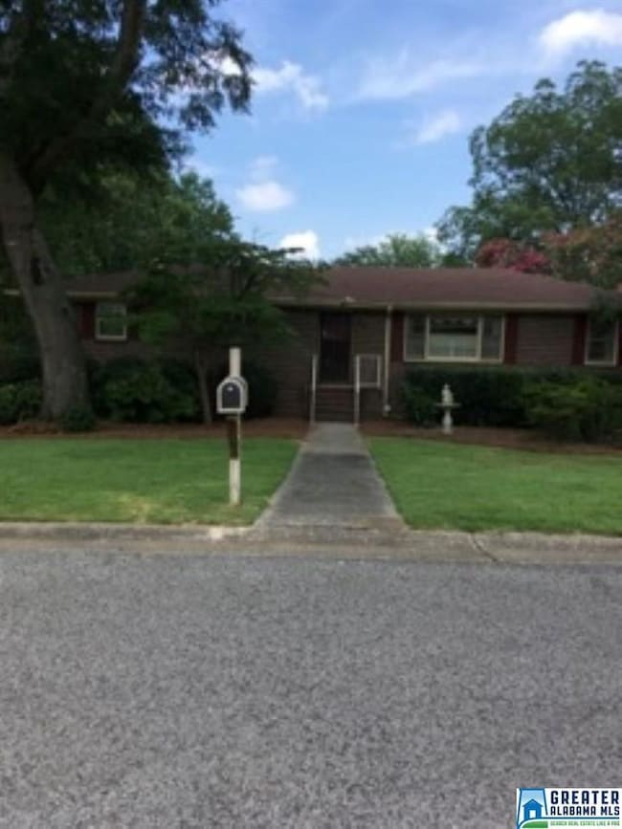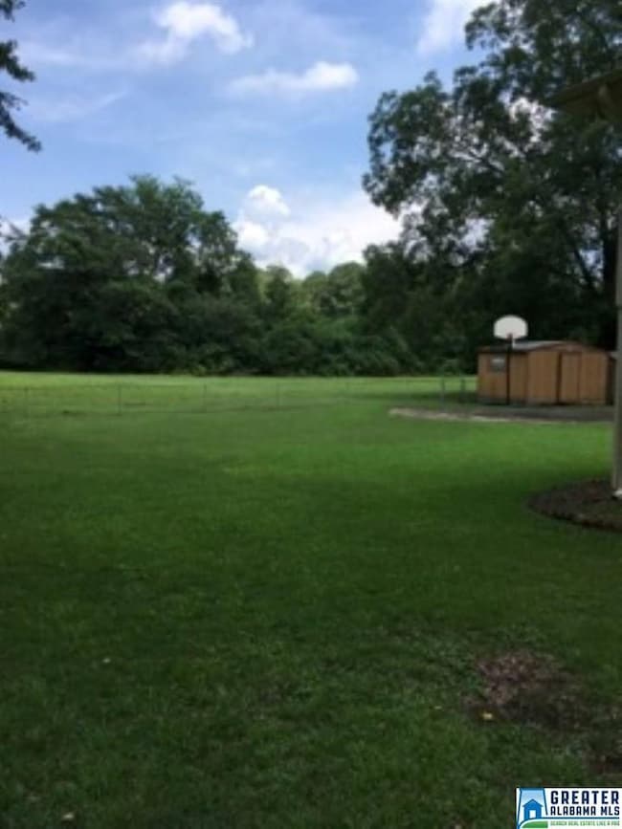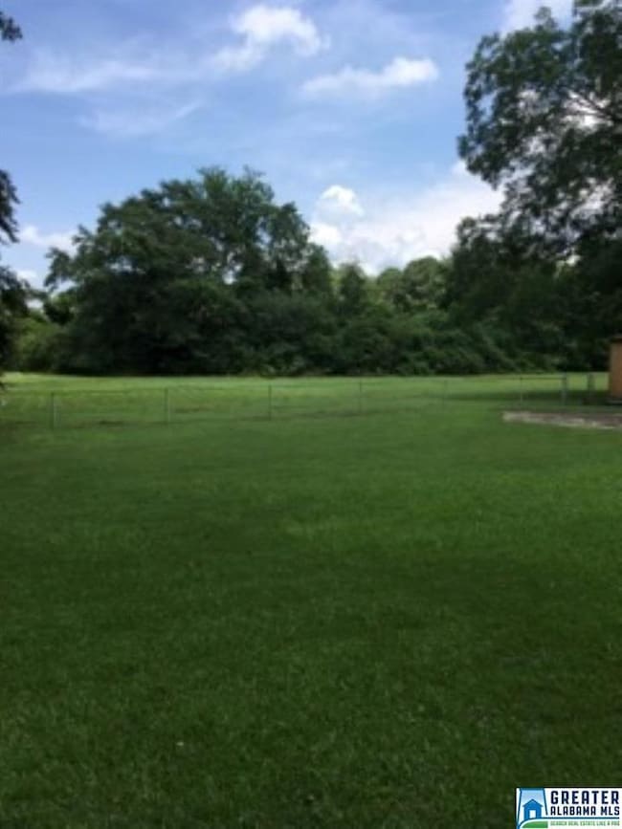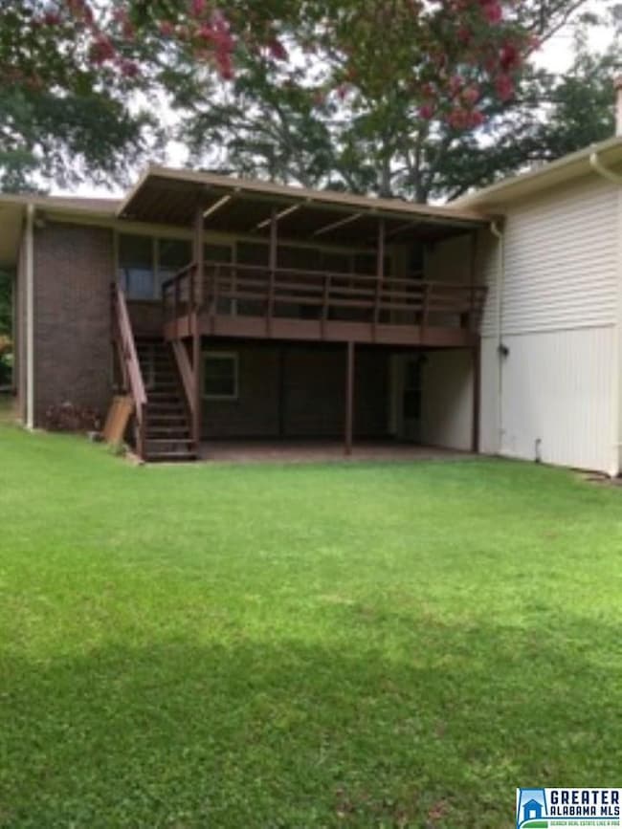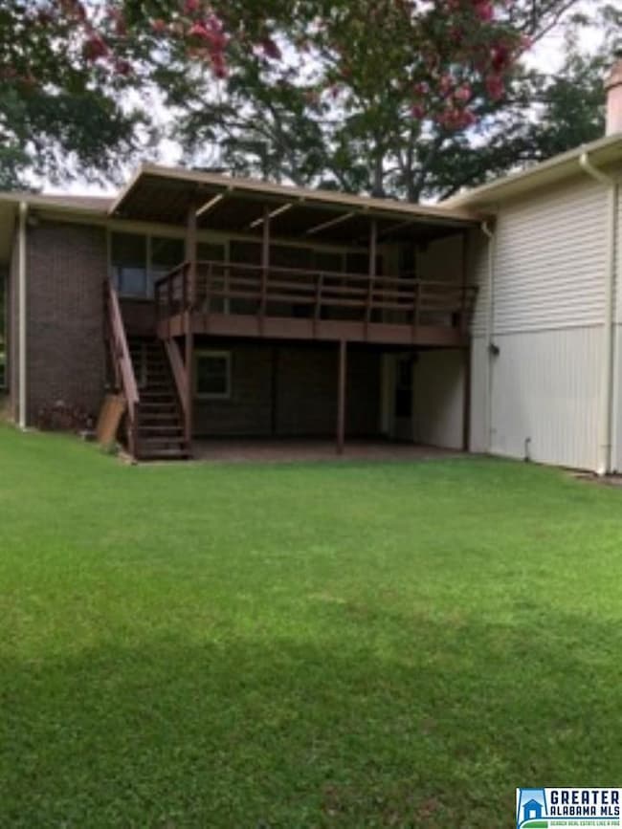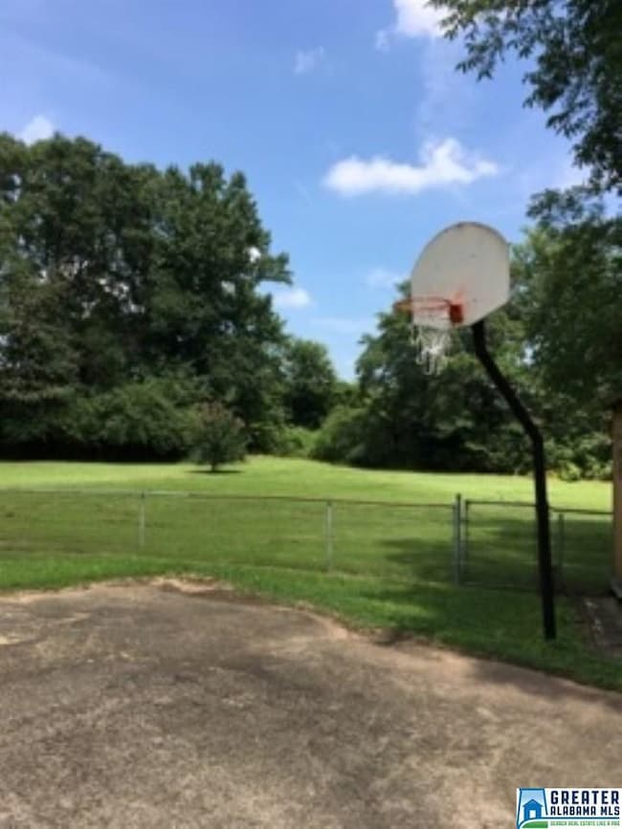
121 Dew Dr Trussville, AL 35173
Downtown Trussville NeighborhoodHighlights
- RV or Boat Parking
- City View
- Wood Flooring
- Cahaba Elementary School Rated A
- Covered Deck
- Attic
About This Home
As of January 2021This home is not only spacious, but perfect for a family with children, or young at heart. Flat yard and field near the back for outside entertainment. The bones are great to this home, if you are looking to update and make it your own, this would be a wonderful forever home. The finished rooms in basement could be a get away for your out of town family, etc.
Home Details
Home Type
- Single Family
Est. Annual Taxes
- $743
Year Built
- Built in 1960
Lot Details
- 87 Sq Ft Lot
- Interior Lot
Parking
- 1 Car Garage
- Side Facing Garage
- Driveway
- RV or Boat Parking
Home Design
- Four Sided Brick Exterior Elevation
Interior Spaces
- 2,746 Sq Ft Home
- 1-Story Property
- Smooth Ceilings
- Wood Burning Fireplace
- Fireplace Features Blower Fan
- Stone Fireplace
- Gas Fireplace
- Insulated Doors
- Den with Fireplace
- City Views
- Pull Down Stairs to Attic
Kitchen
- Gas Cooktop
- Laminate Countertops
Flooring
- Wood
- Carpet
Bedrooms and Bathrooms
- 5 Bedrooms
- Bathtub and Shower Combination in Primary Bathroom
Laundry
- Laundry Room
- Washer and Electric Dryer Hookup
Basement
- Basement Fills Entire Space Under The House
- Bedroom in Basement
- Recreation or Family Area in Basement
- Laundry in Basement
- Natural lighting in basement
Outdoor Features
- Covered Deck
- Covered Patio or Porch
Utilities
- Central Heating and Cooling System
- Multiple Water Heaters
Listing and Financial Details
- Assessor Parcel Number 01073-12-00-26-2-006-017.
Ownership History
Purchase Details
Home Financials for this Owner
Home Financials are based on the most recent Mortgage that was taken out on this home.Purchase Details
Home Financials for this Owner
Home Financials are based on the most recent Mortgage that was taken out on this home.Similar Homes in Trussville, AL
Home Values in the Area
Average Home Value in this Area
Purchase History
| Date | Type | Sale Price | Title Company |
|---|---|---|---|
| Warranty Deed | $315,000 | -- | |
| Warranty Deed | $250,000 | -- |
Mortgage History
| Date | Status | Loan Amount | Loan Type |
|---|---|---|---|
| Open | $146,400 | New Conventional | |
| Open | $315,000 | VA | |
| Previous Owner | $237,450 | New Conventional | |
| Previous Owner | $237,500 | New Conventional |
Property History
| Date | Event | Price | Change | Sq Ft Price |
|---|---|---|---|---|
| 01/30/2021 01/30/21 | Sold | $315,000 | -1.3% | $106 / Sq Ft |
| 11/23/2020 11/23/20 | Pending | -- | -- | -- |
| 11/15/2020 11/15/20 | Price Changed | $319,000 | -3.3% | $107 / Sq Ft |
| 11/13/2020 11/13/20 | Price Changed | $329,900 | -5.5% | $111 / Sq Ft |
| 11/06/2020 11/06/20 | Price Changed | $349,000 | -6.9% | $117 / Sq Ft |
| 10/30/2020 10/30/20 | For Sale | $375,000 | +50.0% | $126 / Sq Ft |
| 09/24/2018 09/24/18 | Sold | $250,000 | -3.8% | $91 / Sq Ft |
| 07/16/2018 07/16/18 | Price Changed | $259,900 | -6.8% | $95 / Sq Ft |
| 05/17/2018 05/17/18 | For Sale | $279,000 | -- | $102 / Sq Ft |
Tax History Compared to Growth
Tax History
| Year | Tax Paid | Tax Assessment Tax Assessment Total Assessment is a certain percentage of the fair market value that is determined by local assessors to be the total taxable value of land and additions on the property. | Land | Improvement |
|---|---|---|---|---|
| 2024 | $2,101 | $34,680 | -- | -- |
| 2022 | $2,106 | $34,750 | $15,250 | $19,500 |
| 2021 | $1,462 | $24,390 | $12,200 | $12,190 |
| 2020 | $1,462 | $24,390 | $12,200 | $12,190 |
| 2019 | $1,462 | $24,400 | $0 | $0 |
| 2018 | $1,244 | $20,040 | $0 | $0 |
| 2017 | $0 | $20,040 | $0 | $0 |
| 2016 | $0 | $20,040 | $0 | $0 |
| 2015 | -- | $20,040 | $0 | $0 |
| 2014 | $1,090 | $19,780 | $0 | $0 |
| 2013 | $1,090 | $19,780 | $0 | $0 |
Agents Affiliated with this Home
-
Wayne Taylor
W
Seller's Agent in 2021
Wayne Taylor
Keller Williams Trussville
(205) 936-5302
3 in this area
14 Total Sales
-
Shelley Watkins

Buyer's Agent in 2021
Shelley Watkins
ARC Realty - Homewood
(205) 222-1817
1 in this area
145 Total Sales
-
Stephen Taylor
S
Buyer Co-Listing Agent in 2018
Stephen Taylor
Keller Williams Signature Prop
(706) 512-0813
12 Total Sales
Map
Source: Greater Alabama MLS
MLS Number: 817151
APN: 12-00-26-2-006-017.000
- 307 Roundabout Dr
- 315 Roundabout Dr
- 200 Powell Place
- 737 Linden St
- 750 Linden St
- 816 Vanessa Dr
- 314 Kensington Ave
- 213 Wimberly Dr
- 240 Bradford Cir
- 220 Bradford Cir
- 210 Bradford Cir
- 235 Bradford Cir
- 731 Pineview Rd
- 0 Carrington Dr Unit 22722969
- 3617 Merlin Cir
- 3622 Halcyon Trace
- 3720 Halcyon Trace
- 3520 Halcyon Way
- 121 Vann Cir
- 634 Mermont Cir
