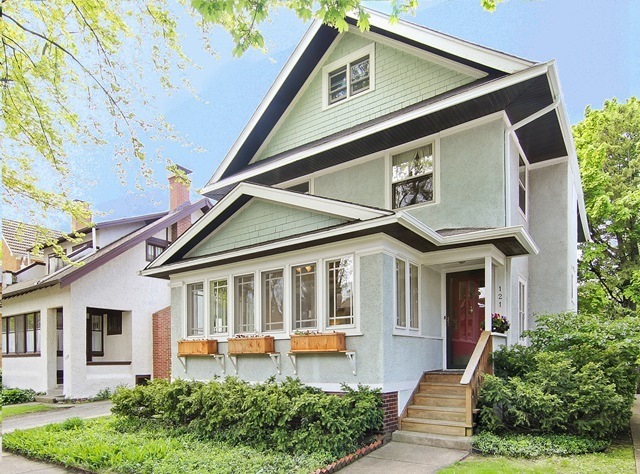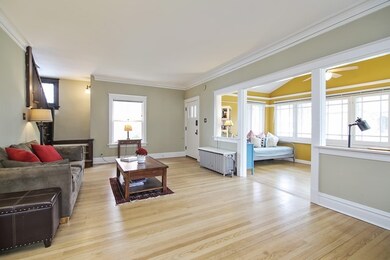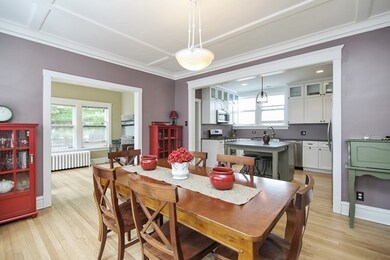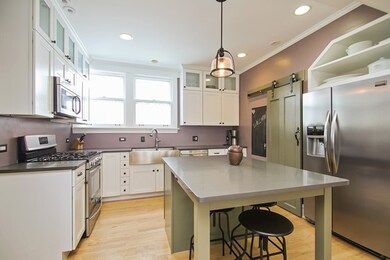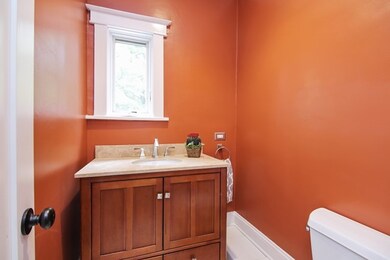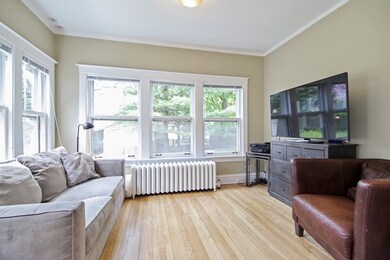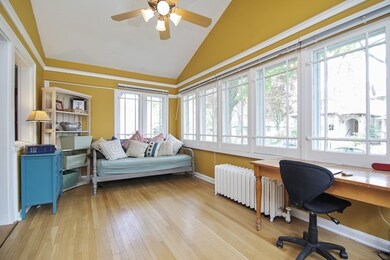
121 Dupee Place Wilmette, IL 60091
Highlights
- Vaulted Ceiling
- Wood Flooring
- Heated Sun or Florida Room
- Central Elementary School Rated A
- Prairie Architecture
- Stainless Steel Appliances
About This Home
As of July 2021Come inside this charming three story prairie home featuring spacious rooms and original vintage details. Stunning new Chef's kitchen with stainless steel appliances and new dual zone air conditioning throughout. Oak flooring, wood burning fireplace with oak mantle, leaded glass built-ins and windows contribute to the home's charm. Front sun room with vaulted ceiling, rear family room and formal dining room are perfect for entertaining on the first floor. Three bedrooms are on the second floor including new expanded master suite with huge walk-in closet and marble master bath with dual vanity. Two grand bedrooms with skylights are on the top floor. Full, partially finished basement includes fitness room. Paver patio and fenced yard. New roof! Seller will give $4000 credit for new drive way. Wonderful value in sought after East Wilmette location near Maple Park, the CTA, and Lake Michigan.
Last Agent to Sell the Property
Coldwell Banker Realty License #475127994 Listed on: 08/18/2016

Home Details
Home Type
- Single Family
Est. Annual Taxes
- $18,989
Year Built
- 1926
Lot Details
- Southern Exposure
- East or West Exposure
Parking
- Detached Garage
- Driveway
- Parking Included in Price
- Garage Is Owned
Home Design
- Prairie Architecture
- Brick Foundation
- Asphalt Shingled Roof
- Stucco Exterior
Interior Spaces
- Vaulted Ceiling
- Wood Burning Fireplace
- Attached Fireplace Door
- Heated Sun or Florida Room
- Wood Flooring
- Partially Finished Basement
- Basement Fills Entire Space Under The House
- Storm Screens
Kitchen
- Oven or Range
- Microwave
- High End Refrigerator
- Dishwasher
- Stainless Steel Appliances
- Kitchen Island
Bedrooms and Bathrooms
- Walk-In Closet
- Primary Bathroom is a Full Bathroom
Laundry
- Dryer
- Washer
Utilities
- Zoned Cooling
- SpacePak Central Air
- Radiator
- Hot Water Heating System
- Heating System Uses Gas
- Lake Michigan Water
Additional Features
- North or South Exposure
- Patio
Listing and Financial Details
- Homeowner Tax Exemptions
Ownership History
Purchase Details
Home Financials for this Owner
Home Financials are based on the most recent Mortgage that was taken out on this home.Purchase Details
Home Financials for this Owner
Home Financials are based on the most recent Mortgage that was taken out on this home.Purchase Details
Home Financials for this Owner
Home Financials are based on the most recent Mortgage that was taken out on this home.Similar Homes in the area
Home Values in the Area
Average Home Value in this Area
Purchase History
| Date | Type | Sale Price | Title Company |
|---|---|---|---|
| Warranty Deed | $870,000 | Attorney | |
| Warranty Deed | $730,000 | Title Resources Guaranty Com | |
| Warranty Deed | $704,500 | Fidelity National Title |
Mortgage History
| Date | Status | Loan Amount | Loan Type |
|---|---|---|---|
| Open | $696,000 | New Conventional | |
| Previous Owner | $584,000 | New Conventional | |
| Previous Owner | $417,000 | New Conventional | |
| Previous Owner | $395,000 | New Conventional | |
| Previous Owner | $70,000 | Credit Line Revolving | |
| Previous Owner | $400,000 | New Conventional | |
| Previous Owner | $275,000 | Unknown | |
| Previous Owner | $192,000 | Credit Line Revolving | |
| Previous Owner | $200,000 | Credit Line Revolving |
Property History
| Date | Event | Price | Change | Sq Ft Price |
|---|---|---|---|---|
| 07/30/2021 07/30/21 | Sold | $870,000 | 0.0% | $318 / Sq Ft |
| 05/24/2021 05/24/21 | Pending | -- | -- | -- |
| 05/19/2021 05/19/21 | For Sale | $869,999 | +19.2% | $318 / Sq Ft |
| 10/31/2016 10/31/16 | Sold | $730,000 | -5.8% | $297 / Sq Ft |
| 10/05/2016 10/05/16 | Pending | -- | -- | -- |
| 09/26/2016 09/26/16 | Price Changed | $775,000 | -3.0% | $315 / Sq Ft |
| 08/24/2016 08/24/16 | Price Changed | $799,000 | -3.6% | $325 / Sq Ft |
| 08/18/2016 08/18/16 | For Sale | $829,000 | +17.7% | $337 / Sq Ft |
| 06/12/2015 06/12/15 | Sold | $704,400 | -0.6% | $287 / Sq Ft |
| 04/14/2015 04/14/15 | Pending | -- | -- | -- |
| 03/13/2015 03/13/15 | Price Changed | $709,000 | -4.1% | $288 / Sq Ft |
| 02/16/2015 02/16/15 | For Sale | $739,000 | -- | $301 / Sq Ft |
Tax History Compared to Growth
Tax History
| Year | Tax Paid | Tax Assessment Tax Assessment Total Assessment is a certain percentage of the fair market value that is determined by local assessors to be the total taxable value of land and additions on the property. | Land | Improvement |
|---|---|---|---|---|
| 2024 | $18,989 | $87,000 | $13,970 | $73,030 |
| 2023 | $17,951 | $87,000 | $13,970 | $73,030 |
| 2022 | $17,951 | $87,000 | $13,970 | $73,030 |
| 2021 | $15,664 | $63,623 | $10,160 | $53,463 |
| 2020 | $15,466 | $63,623 | $10,160 | $53,463 |
| 2019 | $14,993 | $69,156 | $10,160 | $58,996 |
| 2018 | $18,893 | $82,847 | $8,636 | $74,211 |
| 2017 | $15,944 | $72,298 | $8,636 | $63,662 |
| 2016 | $17,465 | $82,847 | $8,636 | $74,211 |
| 2015 | $14,588 | $61,387 | $7,112 | $54,275 |
| 2014 | $14,369 | $61,387 | $7,112 | $54,275 |
| 2013 | $13,708 | $61,387 | $7,112 | $54,275 |
Agents Affiliated with this Home
-
H
Seller's Agent in 2021
Herve Barbera
Herve F. Barbera
-
Meredith Schreiber

Buyer's Agent in 2021
Meredith Schreiber
@ Properties
(847) 828-6622
8 in this area
182 Total Sales
-
Nancy Gardner

Seller's Agent in 2016
Nancy Gardner
Coldwell Banker Realty
(312) 933-7484
1 Total Sale
-
Heidi Ziomek
H
Buyer's Agent in 2016
Heidi Ziomek
Baird & Warner
(847) 840-4663
34 in this area
63 Total Sales
-
Sandra Brown

Seller's Agent in 2015
Sandra Brown
Compass
(847) 744-7780
3 in this area
131 Total Sales
-
Geoff Brown

Seller Co-Listing Agent in 2015
Geoff Brown
Compass
(847) 208-0422
7 in this area
168 Total Sales
Map
Source: Midwest Real Estate Data (MRED)
MLS Number: MRD09319642
APN: 05-35-304-011-0000
- 250 3rd St
- 311 3rd St
- 2741 Eastwood Ave
- 1219 Central St Unit B
- 526 Linden Ave
- 1318 Central St Unit 1N
- 119 Sheridan Rd
- 2635 Poplar Ave
- 1314 Rosalie St
- 693 Sheridan Rd
- 815 Linden Ave
- 2855 Sheridan Place
- 1414 Lincoln St
- 631 Central Ave
- 720 Ingleside Place
- 1907 Lincoln St Unit GAR1
- 706 Washington Ave
- 2353 Ridge Ave
- 521 10th St
- 2000 Lincoln St
