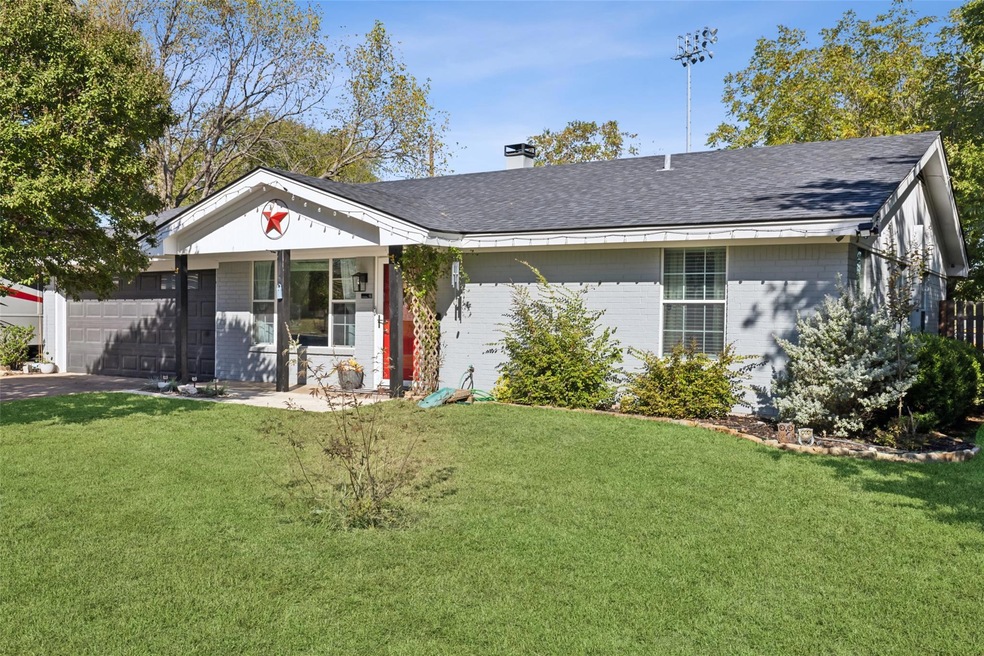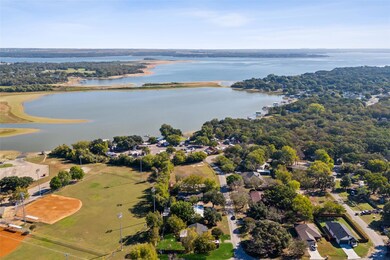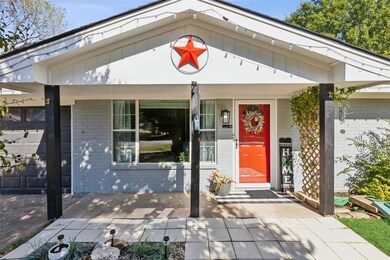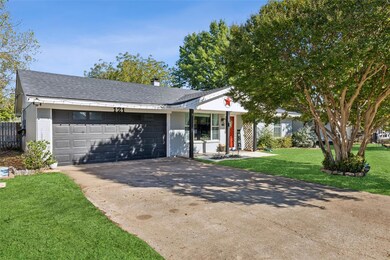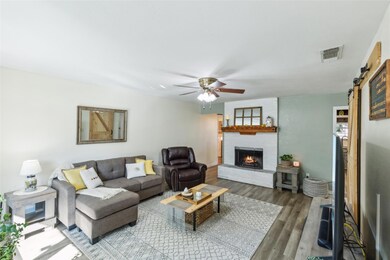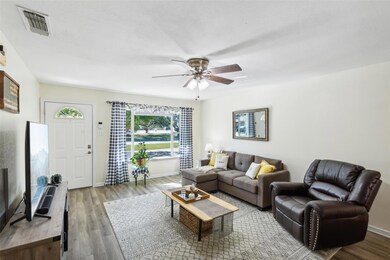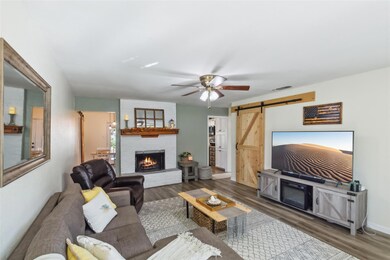
121 Dwight Dr Azle, TX 76020
Eagle Mountain NeighborhoodHighlights
- Parking available for a boat
- Green Roof
- Corner Lot
- Open Floorplan
- Traditional Architecture
- Covered patio or porch
About This Home
As of January 2025Discover the perfect blend of comfort and charm in this lovely one-story home, ideally situated with Shady Grove Park and Eagle Mountain Lake practically in your backyard! The pride of ownership is evident from the moment you step inside, where abundant natural light enhances every room. The spacious, entertainer's kitchen is well equipped and features granite countertops, white subway tile backspace & stainless steel appliances. Large bedrooms and stylish updates throughout make this home both beautiful and functional. Thoughtfully maintained, it features new French patio doors and two barn doors that add character and style. The backyard is a dream, backing up to a ballpark where you can enjoy watching baseball games from your own space. Plus, you’ll have easy access to the lake, complete with a small beach, kids' playground, and scenic walking trails. This gem truly has it all—schedule your showing today and experience it for yourself!
Last Agent to Sell the Property
Felicia Barber
Redfin Corporation Brokerage Phone: 817-783-4605 License #0681526 Listed on: 11/04/2024

Home Details
Home Type
- Single Family
Est. Annual Taxes
- $6,143
Year Built
- Built in 1976
Lot Details
- 0.28 Acre Lot
- Chain Link Fence
- Landscaped
- Corner Lot
- Interior Lot
- Level Lot
- Few Trees
- Back Yard
Parking
- 2 Car Attached Garage
- Front Facing Garage
- Garage Door Opener
- Parking available for a boat
- RV Access or Parking
- Secure Parking
Home Design
- Traditional Architecture
- Brick Exterior Construction
- Slab Foundation
- Composition Roof
Interior Spaces
- 1,329 Sq Ft Home
- 1-Story Property
- Open Floorplan
- Ceiling Fan
- Fireplace
- Window Treatments
- Washer and Electric Dryer Hookup
Kitchen
- Electric Oven
- Electric Cooktop
- Microwave
- Dishwasher
- Disposal
Flooring
- Carpet
- Laminate
- Ceramic Tile
Bedrooms and Bathrooms
- 3 Bedrooms
- 1 Full Bathroom
Accessible Home Design
- Accessible Bedroom
- Accessible Kitchen
- Accessible Hallway
- Accessible Doors
- Accessible Entrance
Eco-Friendly Details
- Green Roof
- Energy-Efficient HVAC
Outdoor Features
- Covered patio or porch
- Fire Pit
Schools
- Walnut Creek Elementary School
- Azle High School
Utilities
- Central Heating and Cooling System
- Heat Pump System
- Underground Utilities
- High-Efficiency Water Heater
- High Speed Internet
- Cable TV Available
Listing and Financial Details
- Assessor Parcel Number 04067177
Ownership History
Purchase Details
Home Financials for this Owner
Home Financials are based on the most recent Mortgage that was taken out on this home.Purchase Details
Home Financials for this Owner
Home Financials are based on the most recent Mortgage that was taken out on this home.Purchase Details
Home Financials for this Owner
Home Financials are based on the most recent Mortgage that was taken out on this home.Purchase Details
Home Financials for this Owner
Home Financials are based on the most recent Mortgage that was taken out on this home.Similar Homes in Azle, TX
Home Values in the Area
Average Home Value in this Area
Purchase History
| Date | Type | Sale Price | Title Company |
|---|---|---|---|
| Deed | -- | Title Forward | |
| Vendors Lien | -- | Stewart Title | |
| Warranty Deed | -- | None Available | |
| Vendors Lien | -- | Fidelity National Title |
Mortgage History
| Date | Status | Loan Amount | Loan Type |
|---|---|---|---|
| Open | $250,267 | VA | |
| Previous Owner | $133,600 | New Conventional | |
| Previous Owner | $81,987 | FHA | |
| Previous Owner | $41,955 | FHA | |
| Previous Owner | $43,681 | FHA |
Property History
| Date | Event | Price | Change | Sq Ft Price |
|---|---|---|---|---|
| 01/31/2025 01/31/25 | Sold | -- | -- | -- |
| 01/02/2025 01/02/25 | Pending | -- | -- | -- |
| 12/04/2024 12/04/24 | Price Changed | $249,500 | -2.2% | $188 / Sq Ft |
| 11/07/2024 11/07/24 | For Sale | $255,000 | +121.7% | $192 / Sq Ft |
| 02/02/2018 02/02/18 | Sold | -- | -- | -- |
| 01/08/2018 01/08/18 | Pending | -- | -- | -- |
| 01/05/2018 01/05/18 | For Sale | $115,000 | -- | $87 / Sq Ft |
Tax History Compared to Growth
Tax History
| Year | Tax Paid | Tax Assessment Tax Assessment Total Assessment is a certain percentage of the fair market value that is determined by local assessors to be the total taxable value of land and additions on the property. | Land | Improvement |
|---|---|---|---|---|
| 2024 | $4,303 | $252,779 | $41,550 | $211,229 |
| 2023 | $4,857 | $273,765 | $41,550 | $232,215 |
| 2022 | $5,077 | $209,115 | $19,390 | $189,725 |
| 2021 | $4,771 | $189,201 | $19,390 | $169,811 |
| 2020 | $2,559 | $161,690 | $9,695 | $151,995 |
| 2019 | $2,408 | $141,885 | $8,000 | $133,885 |
| 2018 | $1,856 | $83,853 | $8,000 | $75,853 |
| 2017 | $1,928 | $77,680 | $8,000 | $69,680 |
| 2016 | $1,752 | $70,729 | $8,000 | $62,729 |
| 2015 | $1,595 | $63,000 | $8,000 | $55,000 |
| 2014 | $1,595 | $63,000 | $8,000 | $55,000 |
Agents Affiliated with this Home
-
F
Seller's Agent in 2025
Felicia Barber
Redfin Corporation
-
Tanya Anderson
T
Buyer's Agent in 2025
Tanya Anderson
Better Homes & Gardens, Winans
(208) 848-6261
1 in this area
24 Total Sales
-
B
Seller's Agent in 2018
Becky Lassetter
Lassetter Realty
-
C
Buyer's Agent in 2018
Connie Swain
Sue Swint Realty
Map
Source: North Texas Real Estate Information Systems (NTREIS)
MLS Number: 20770011
APN: 04067177
- 720 Madeline Ct
- 713 Madeline Ct
- 912 Kimbrough Rd
- 705 Tracy Dr
- 509 Pebble Cir
- 675 Harbor Dr N
- 701 Harbor Dr N
- 740 High Crest Dr
- 504 Pebble Cir
- 733 Stone Eagle Dr
- 725 Stone Eagle Dr
- 676 Harbor Dr
- 696 Harbor Dr N
- 609 Tracy Dr
- 692 High Crest Dr
- 558 Ascot Way
- 740 Stone Eagle Dr
- 640 Harbor Dr
- 628 Harbor Cir
- 1083 Admiral Dr
