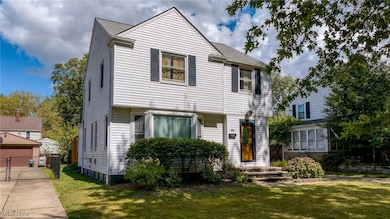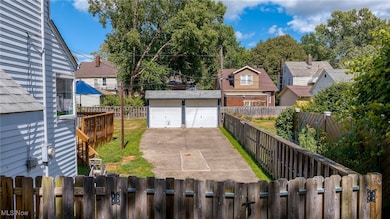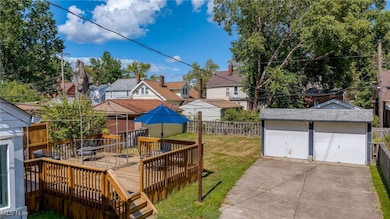121 E 212th St Euclid, OH 44123
Estimated payment $1,322/month
Highlights
- Popular Property
- Community Lake
- Living Room with Fireplace
- Colonial Architecture
- Deck
- No HOA
About This Home
Welcome to this classic colonial located north of Lakeshore Blvd with access to a private beach club (membership required) on Lake Erie. This 3-bedroom, 1.5-bath home combines character and updates: original hardwood floors (refinished 2013) and built-in bookshelves in both the living and dining rooms. A large bay window (replaced Sept 2025) brightens the living room, and the sunroom opens to a deck and fully fenced backyard. Upstairs features three bedrooms, a cedar closet on the landing, and a balcony for morning coffee.
Major systems: new furnace (Jan 2024), central air (Apr 2024), and hot water tank (Nov 2023). Additional updates: house roof (Summer 2017; garage roof older/age unknown), windows throughout (2016), and manual garage doors (Sept 2025). Recent appliances include a refrigerator (Summer 2024) and garbage disposal (2021).
Located in one of Euclid’s most desirable lakeside neighborhoods, lined with mature trees and just moments from Lake Erie.
Property is subject to the City of Euclid Point of Sale inspection. Buyer to assume POS compliance.
Listing Agent
EXP Realty, LLC. Brokerage Email: realestatetomboy@gmail.com, 216-925-8915 License #2022003228 Listed on: 09/12/2025

Home Details
Home Type
- Single Family
Est. Annual Taxes
- $4,138
Year Built
- Built in 1941
Lot Details
- 6,652 Sq Ft Lot
- West Facing Home
- Wood Fence
- Back Yard Fenced
Parking
- 2 Car Detached Garage
- Driveway
Home Design
- Colonial Architecture
- Brick Exterior Construction
- Brick Foundation
- Fiberglass Roof
- Asphalt Roof
- Vinyl Siding
Interior Spaces
- 2-Story Property
- Built-In Features
- Bookcases
- Ceiling Fan
- Wood Burning Fireplace
- Living Room with Fireplace
- 2 Fireplaces
Kitchen
- Range
- Dishwasher
- Disposal
Bedrooms and Bathrooms
- 3 Bedrooms
- 1.5 Bathrooms
Laundry
- Dryer
- Washer
Partially Finished Basement
- Fireplace in Basement
- Laundry in Basement
Outdoor Features
- Balcony
- Deck
Utilities
- Forced Air Heating and Cooling System
Community Details
- No Home Owners Association
- Utopia Beach Subdivision
- Community Lake
Listing and Financial Details
- Home warranty included in the sale of the property
- Assessor Parcel Number 642-06-047
Map
Home Values in the Area
Average Home Value in this Area
Tax History
| Year | Tax Paid | Tax Assessment Tax Assessment Total Assessment is a certain percentage of the fair market value that is determined by local assessors to be the total taxable value of land and additions on the property. | Land | Improvement |
|---|---|---|---|---|
| 2024 | $4,138 | $60,725 | $11,795 | $48,930 |
| 2023 | $3,585 | $41,830 | $9,770 | $32,060 |
| 2022 | $3,503 | $41,830 | $9,770 | $32,060 |
| 2021 | $3,910 | $41,830 | $9,770 | $32,060 |
| 2020 | $3,964 | $38,710 | $9,030 | $29,680 |
| 2019 | $3,568 | $110,600 | $25,800 | $84,800 |
| 2018 | $3,527 | $38,710 | $9,030 | $29,680 |
| 2017 | $3,747 | $33,610 | $7,670 | $25,940 |
| 2016 | $3,756 | $33,610 | $7,670 | $25,940 |
| 2015 | $3,415 | $33,610 | $7,670 | $25,940 |
| 2014 | $3,415 | $33,610 | $7,670 | $25,940 |
Property History
| Date | Event | Price | Change | Sq Ft Price |
|---|---|---|---|---|
| 09/04/2025 09/04/25 | For Sale | $185,000 | +57.0% | -- |
| 06/21/2017 06/21/17 | Sold | $117,800 | -1.8% | $82 / Sq Ft |
| 05/16/2017 05/16/17 | Pending | -- | -- | -- |
| 05/01/2017 05/01/17 | For Sale | $119,900 | +28.9% | $83 / Sq Ft |
| 10/15/2013 10/15/13 | Sold | $93,000 | -4.6% | $52 / Sq Ft |
| 09/02/2013 09/02/13 | Pending | -- | -- | -- |
| 08/23/2013 08/23/13 | For Sale | $97,500 | -- | $55 / Sq Ft |
Purchase History
| Date | Type | Sale Price | Title Company |
|---|---|---|---|
| Warranty Deed | $117,800 | Enterprise Title Agency | |
| Warranty Deed | $93,000 | Enterprise Title Agency | |
| Warranty Deed | $60,000 | Prism Title & Closing Servic | |
| Sheriffs Deed | $100,000 | Attorney | |
| Survivorship Deed | $135,000 | Rockwell Title Agency Inc | |
| Quit Claim Deed | -- | -- | |
| Land Contract | $130,245 | -- | |
| Warranty Deed | $116,500 | Executive Title Agency Corp | |
| Deed | $106,500 | -- | |
| Deed | $65,500 | -- | |
| Deed | $52,000 | -- | |
| Deed | -- | -- | |
| Deed | -- | -- |
Mortgage History
| Date | Status | Loan Amount | Loan Type |
|---|---|---|---|
| Open | $106,700 | New Conventional | |
| Closed | $111,910 | New Conventional | |
| Previous Owner | $63,000 | Purchase Money Mortgage | |
| Previous Owner | $59,218 | FHA | |
| Previous Owner | $12,900 | Credit Line Revolving | |
| Previous Owner | $146,259 | Unknown | |
| Previous Owner | $0 | Unknown | |
| Previous Owner | $114,750 | No Value Available | |
| Previous Owner | $130,245 | Seller Take Back | |
| Previous Owner | $104,850 | No Value Available | |
| Previous Owner | $101,175 | New Conventional |
Source: MLS Now
MLS Number: 5154537
APN: 642-06-047
- 174 E 212th St
- 21430 Lake Shore Blvd
- 0 Lakeshore Blvd
- 21401 Edgecliff Dr
- 144 E 208th St
- 254 E 211th St
- 174 E 208th St
- 91 E 207th St
- 104 E 219th St
- 281 E 216th St
- 265 E 218th St
- 273 E 208th St
- 362 E 214th St
- 22050 Kennison Ave
- 20171 Lake Shore Blvd
- 356 Babbitt Rd
- 21251 S Lake Shore Blvd
- 422 Clearview Dr Unit J10
- 21370 S Lake Shore Blvd
- 161 Noble Beach Dr
- 150 E 217th St Unit ID1061048P
- 441 Kenwood Dr Unit 441F
- 20891 Priday Ave
- 20230 Crystal Ave
- 22701 Lake Shore Blvd
- 20500 Priday Ave
- 20770 Wilmore Ave
- 150 E 233rd St
- 20371 Morris Ave
- 20651 Tracy Ave
- 235 E 235th St Unit Taylor made Condo
- 21150 Tracy Ave
- 681 Babbitt Rd
- 23820 Hartland Dr
- 792 E 232nd St
- 19780 Pasnow Ave Unit 1/DN
- 23951 Lake Shore Blvd
- 250 E 244th St
- 24350 Lake Shore Blvd
- 22301 Beckford Ave






