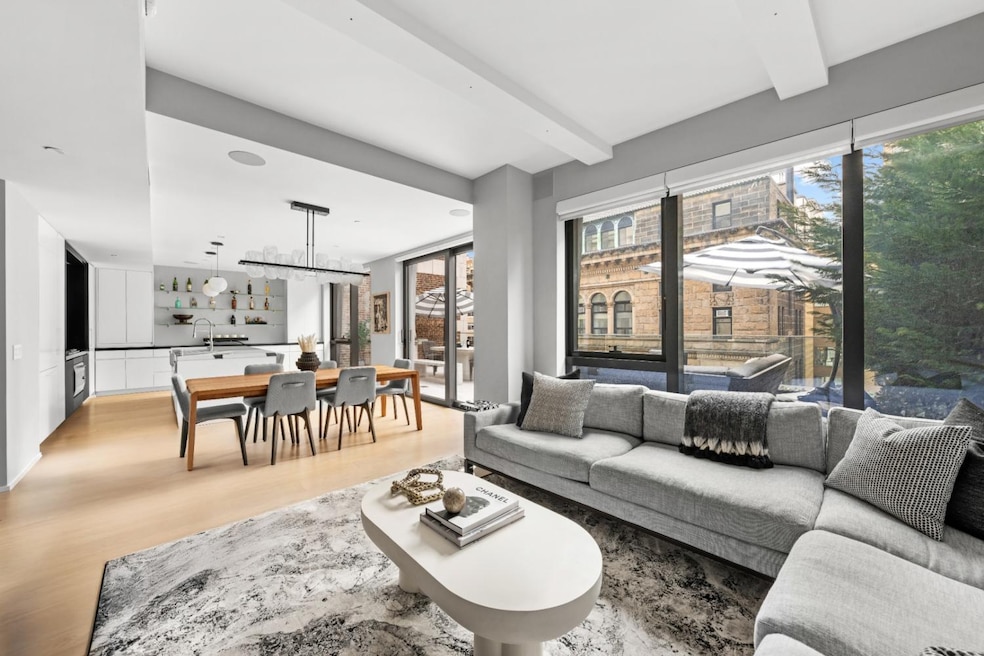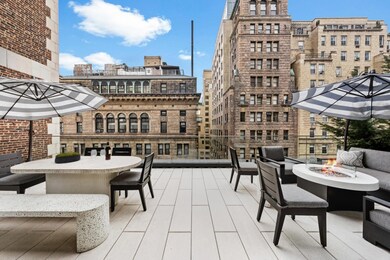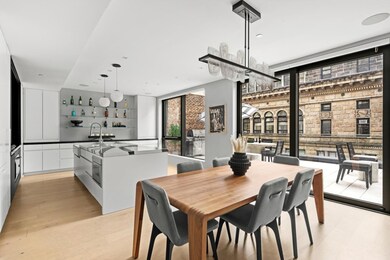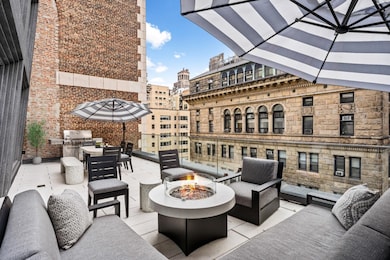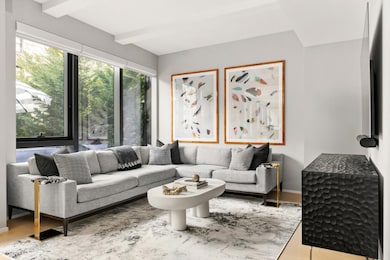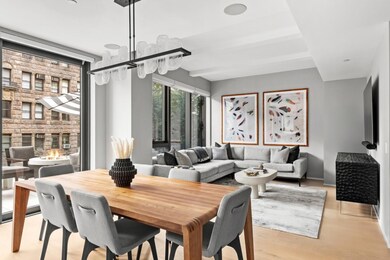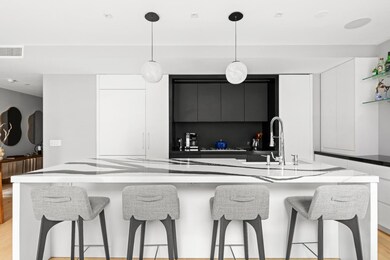121 E 22nd St, Unit S901 Floor 9 New York, NY 10010
Gramercy Park NeighborhoodEstimated payment $41,926/month
Highlights
- Concierge
- 2-minute walk to 23 Street (4,6 Line)
- Rooftop Deck
- P.S. 40 Augustus Saint-Gaudens Rated A
- Indoor Pool
- City View
About This Home
121 East 22nd Street, #S901
The Most Luxurious Duplex in Gramercy
Three Private Outdoor Spaces (1,200+ square feet), Dedicated Automated Parking Space w/EV Charging, and State-of-the-Art Smart Home Technology.
This exquisite 4-bedroom, 4.5-bathroom duplex condo with three outdoor spaces is available for the first time after undergoing an extensive quarter-million-dollar-plus renovation. This duplex includes a dedicated parking spot (with EV charging) in the building's connected garage.
Seconds from Gramercy Park, Madison Square Park, Eataly, NoMad, and the Union Square Farmer's Market, this one-of-a-kind residence spans over 2,500 square feet with two huge terraces and a large balcony.
Technology upgrades include LUTRON remote controlled 5 HVAC zones, pin-sized LED lighting and Sonos sound system, full-home high-speed wiring for optimal streaming, wifi throughout, and motorized window treatments.
LOWER LEVEL
A welcoming entry gallery with a powder room and 2 coat closets usher residents into a sun-drenched great room and kitchen. The room has soundproofing on a shared wall and opens out onto a dining and entertaining terrace spanning the width of the home. The terrace has been granted natural gas permitting for a BBQ and fire table for three-season enjoyment.
The redesigned chef's kitchen is equipped with a massive eat-in island, custom black-and-white cabinetry, pantry space, stunning Cambria stone and black quartz countertops, a built-in bar area, and integrated high-end Gaggenau appliances.
Opposite the great room is a private guest suite with a king-sized bedroom, a pristine en-suite, and access to a second terrace perfect for sun lounging, gardening, and more. Finishing the lower level is a custom walk-in storage space with built-ins.
UPPER LEVEL
A lovely staircase with step lights leads to a private level with three en-suite bedrooms. The primary suite boasts a private balcony, reach-in and linen closets, and a windowed walk-in closet with custom built-in storage solutions. The spa-like en-suite features bold Calacatta Paonazzo marble accents, radiant heated floors, a custom double vanity, a water closet, a walk-in shower, and a separate soaking tub. The second and third bedrooms can each accommodate king-size beds and have reach-in closets and marble en-suite bathrooms with radiant heated floors.
121 East 22nd Street is an architecturally significant luxury condominium located in Gramercy. Thoughtful lifestyle amenities include an indoor pool, a fitness center, a children's playroom, a screening room, a landscaped courtyard, an indoor-outdoor lounge, a private dining room and catering kitchen, and a rooftop escape with a fire pit and grill. The building has automated indoor parking, a bicycle room, private storage, concierge services, and 24-hour lobby staff.
Monthly common charges are inclusive of the $146.76 monthly parking fee.
Property Details
Home Type
- Condominium
Est. Annual Taxes
- $78,312
Year Built
- Built in 2018
HOA Fees
- $3,959 Monthly HOA Fees
Parking
- 1 Car Garage
- Assigned Parking
Home Design
- Entry on the 9th floor
Interior Spaces
- 2,553 Sq Ft Home
- Basement
Bedrooms and Bathrooms
- 4 Bedrooms
Laundry
- Laundry in unit
- Washer Hookup
Outdoor Features
- Indoor Pool
- Balcony
- Terrace
Utilities
- Central Air
Listing and Financial Details
- Legal Lot and Block 1144 / 00878
Community Details
Overview
- 140 Units
- High-Rise Condominium
- Gramercy Park Subdivision
- Property has 2 Levels
Amenities
- Concierge
- Rooftop Deck
- Theater or Screening Room
- Children's Playroom
- Elevator
- Bike Room
Map
About This Building
Home Values in the Area
Average Home Value in this Area
Tax History
| Year | Tax Paid | Tax Assessment Tax Assessment Total Assessment is a certain percentage of the fair market value that is determined by local assessors to be the total taxable value of land and additions on the property. | Land | Improvement |
|---|---|---|---|---|
| 2025 | $78,312 | $645,894 | $59,102 | $586,792 |
| 2024 | $78,312 | $626,398 | $59,102 | $567,296 |
| 2023 | $75,463 | $615,171 | $59,102 | $556,069 |
| 2022 | $74,292 | $634,132 | $59,102 | $575,030 |
| 2021 | $73,417 | $598,494 | $59,102 | $539,392 |
| 2020 | $79,844 | $677,124 | $59,102 | $618,022 |
| 2019 | $78,690 | $630,886 | $59,102 | $571,784 |
Property History
| Date | Event | Price | List to Sale | Price per Sq Ft | Prior Sale |
|---|---|---|---|---|---|
| 06/04/2025 06/04/25 | Pending | -- | -- | -- | |
| 04/05/2025 04/05/25 | Price Changed | $5,995,000 | -7.7% | $2,348 / Sq Ft | |
| 03/17/2025 03/17/25 | For Sale | $6,495,000 | -4.5% | $2,544 / Sq Ft | |
| 10/04/2022 10/04/22 | Sold | $6,800,000 | -8.0% | $2,664 / Sq Ft | View Prior Sale |
| 08/04/2022 08/04/22 | Pending | -- | -- | -- | |
| 01/21/2021 01/21/21 | For Sale | $7,395,000 | -- | $2,897 / Sq Ft |
Purchase History
| Date | Type | Sale Price | Title Company |
|---|---|---|---|
| Deed | -- | -- | |
| Deed | $5,300,000 | -- |
Mortgage History
| Date | Status | Loan Amount | Loan Type |
|---|---|---|---|
| Previous Owner | $4,769,470 | Purchase Money Mortgage |
Source: Real Estate Board of New York (REBNY)
MLS Number: RLS20009674
APN: 0878-1144
- 121 E 22nd St Unit n1505
- 121 E 22nd St Unit N908
- 121 E 22nd St Unit N402
- 121 E 22nd St Unit N205
- 121 E 22nd St Unit N204
- 121 E 22nd St Unit N501
- 121 E 22nd St Unit N603
- 4 Lexington Ave Unit 2E
- 121 E 23rd St Unit 16C
- 121 E 23rd St Unit 4D
- 121 E 23rd St Unit 16D
- 121 E 23rd St Unit 5F
- 121 E 23rd St Unit 2C
- 60 Gramercy Park N Unit PHA
- 60 Gramercy Park N Unit 16F
- 60 Gramercy Park N Unit 5CD
- 60 Gramercy Park N Unit 8H
- 7 Lexington Ave Unit 11D
- 7 Lexington Ave Unit 5E
- 7 Lexington Ave Unit 1H
