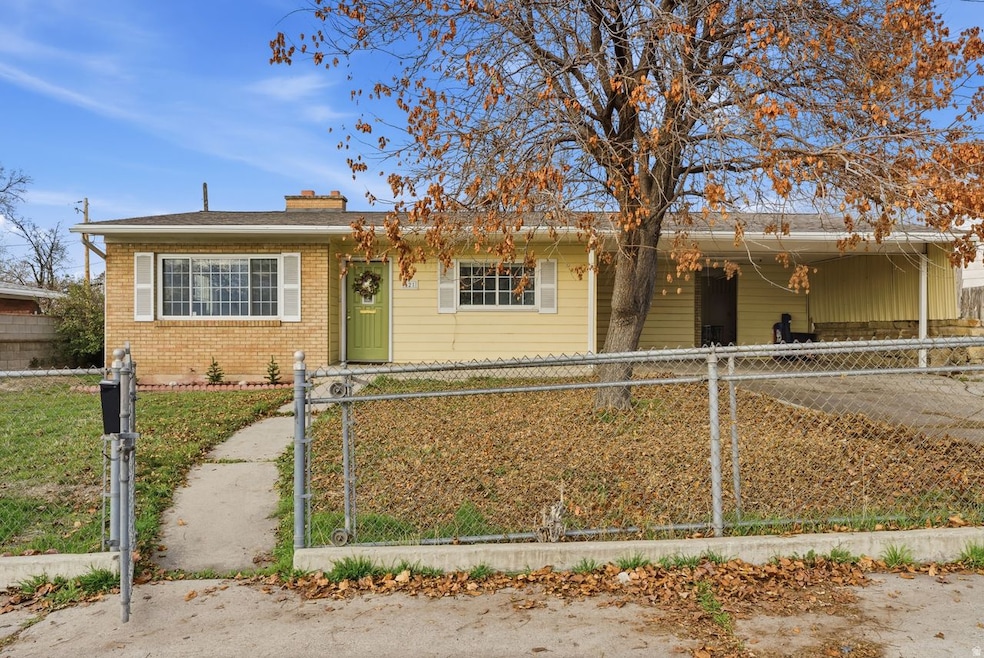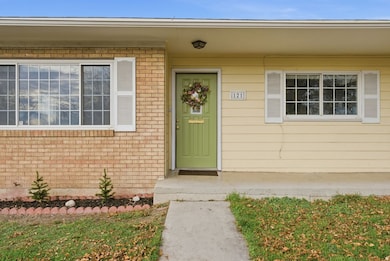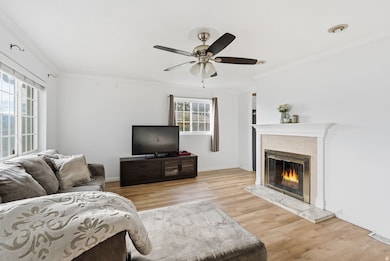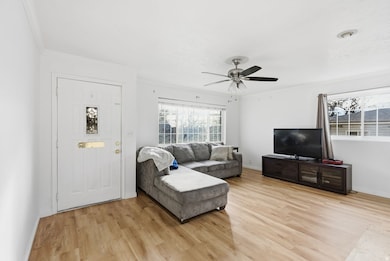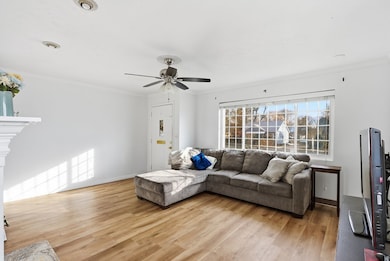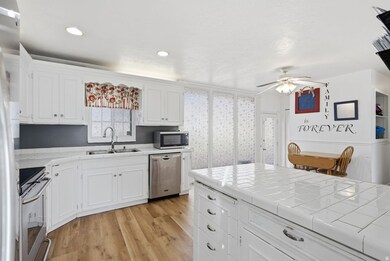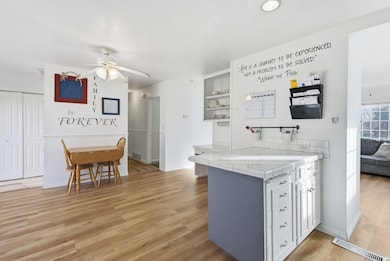121 E 700 S Pleasant Grove, UT 84062
Estimated payment $2,249/month
Highlights
- RV Access or Parking
- Rambler Architecture
- No HOA
- Mountain View
- Main Floor Primary Bedroom
- Porch
About This Home
"Price Improvement" seller is ready t work with a committed buyer! Charming 4-Bedroom Home with Spacious Living & Endless Possibilities. Welcome to this inviting single-family home featuring 4 bedrooms, 1 full bath, & 1/2 bath, designed for comfort & functionality. Upon entry, you'll be greeted by a bright, open floor plan filled with natural light, creating a warm and welcoming atmosphere throughout. The kitchen is perfect for busy mornings or entertaining guests, boasting large windows, stylish accent features, and plenty of space to make cooking a joy; in which is adjacent to a backyard entrance. Enjoy two generous family rooms-one on the main level and another in the basement-offering flexibility for gatherings, relaxation, or hobbies. The basement also includes additional space that can be transformed into a home theater, game room, or creative studio, plus a dedicated laundry area. Step outside to discover a covered breezeway connecting the front carport to the backyard, where you'll find extra storage and plenty of room to create your personal outdoor oasis. The fully fenced yard offers privacy and space for gardening, entertaining, or simply enjoying those beautiful spring/fall evenings. Located near Pleasant Grove's charming Old Town, you'll have easy access to local boutiques, restaurants, and community events. Outdoor enthusiasts will love being less than 10 minutes from Pleasant/American Fork Canyon, perfect for hiking, biking, fishing, camping, and ATV adventures. Plus, you're just minutes from major highways and public transportation for effortless commuting.
Listing Agent
Coldwell Banker Realty (Union Heights) License #6270334 Listed on: 11/21/2025

Co-Listing Agent
Kurt Schmidt
Coldwell Banker Realty (Union Heights) License #8330153
Home Details
Home Type
- Single Family
Est. Annual Taxes
- $1,715
Year Built
- Built in 1955
Lot Details
- 6,970 Sq Ft Lot
- South Facing Home
- Property is Fully Fenced
- Landscaped
- Irrigation
- Property is zoned Single-Family
Home Design
- Rambler Architecture
- Brick Exterior Construction
- Pitched Roof
- Asphalt Roof
- Asphalt
- Cedar
Interior Spaces
- 2,088 Sq Ft Home
- 2-Story Property
- Dry Bar
- Ceiling Fan
- Self Contained Fireplace Unit Or Insert
- Gas Log Fireplace
- Double Pane Windows
- Blinds
- Drapes & Rods
- Mountain Views
- Basement Fills Entire Space Under The House
- Electric Dryer Hookup
Kitchen
- Gas Range
- Free-Standing Range
- Disposal
Flooring
- Carpet
- Laminate
- Tile
Bedrooms and Bathrooms
- 4 Bedrooms | 2 Main Level Bedrooms
- Primary Bedroom on Main
Parking
- 4 Parking Spaces
- 2 Carport Spaces
- Open Parking
- RV Access or Parking
Accessible Home Design
- Accessible Doors
Outdoor Features
- Open Patio
- Porch
Schools
- Mount Mahogany Elementary School
- Pleasant Grove Middle School
- Pleasant Grove High School
Utilities
- Forced Air Heating and Cooling System
- Natural Gas Connected
Community Details
- No Home Owners Association
- Alpine Gardens Subdivision
Listing and Financial Details
- Exclusions: Dryer, Washer
- Assessor Parcel Number 34-012-0010
Map
Home Values in the Area
Average Home Value in this Area
Tax History
| Year | Tax Paid | Tax Assessment Tax Assessment Total Assessment is a certain percentage of the fair market value that is determined by local assessors to be the total taxable value of land and additions on the property. | Land | Improvement |
|---|---|---|---|---|
| 2025 | $1,715 | $219,065 | -- | -- |
| 2024 | $1,715 | $204,710 | $0 | $0 |
| 2023 | $1,681 | $205,425 | $0 | $0 |
| 2022 | $1,874 | $227,755 | $0 | $0 |
| 2021 | $1,616 | $299,200 | $138,700 | $160,500 |
| 2020 | $1,486 | $269,700 | $123,800 | $145,900 |
| 2019 | $1,283 | $240,700 | $113,800 | $126,900 |
| 2018 | $1,271 | $225,600 | $103,700 | $121,900 |
| 2017 | $1,155 | $109,120 | $0 | $0 |
| 2016 | $1,156 | $105,435 | $0 | $0 |
| 2015 | $1,221 | $105,435 | $0 | $0 |
| 2014 | $1,121 | $95,865 | $0 | $0 |
Property History
| Date | Event | Price | List to Sale | Price per Sq Ft |
|---|---|---|---|---|
| 01/29/2026 01/29/26 | Pending | -- | -- | -- |
| 01/14/2026 01/14/26 | Price Changed | $410,000 | -3.1% | $196 / Sq Ft |
| 11/21/2025 11/21/25 | For Sale | $423,000 | -- | $203 / Sq Ft |
Purchase History
| Date | Type | Sale Price | Title Company |
|---|---|---|---|
| Warranty Deed | -- | None Available | |
| Warranty Deed | -- | Sundance Title Insurance Ag | |
| Warranty Deed | -- | Sundance Title Insurance Ag | |
| Warranty Deed | -- | Guardian Title Ins Agency | |
| Corporate Deed | -- | First American Title Co | |
| Quit Claim Deed | -- | Equity Title Agency Inc |
Mortgage History
| Date | Status | Loan Amount | Loan Type |
|---|---|---|---|
| Previous Owner | $173,700 | Purchase Money Mortgage | |
| Previous Owner | $173,700 | Purchase Money Mortgage | |
| Previous Owner | $122,550 | No Value Available | |
| Previous Owner | $79,800 | No Value Available |
Source: UtahRealEstate.com
MLS Number: 2124039
APN: 34-012-0010
- 435 E 790 S Unit 8
- 384 E 300 S
- 494 E Apple Blossom Dr
- 165 S 200 E
- 35 S 100 E
- 590 N Buffalo Grass Ln
- 588 N Buffalo Grass Ln
- 582 N Buffalo Grass Ln
- 578 N Buffalo Grass Ln
- 572 N Buffalo Grass Ln
- 576 N Buffalo Grass Ln
- 570 N Buffalo Grass Ln
- 574 N Buffalo Grass Ln
- 568 N Buffalo Grass Ln
- 566 N Buffalo Grass Ln
- 564 N Buffalo Grass Ln Unit 1250
- 560 N Buffalo Grass Ln
- 556 N Buffalo Grass Ln
- 554 N Buffalo Grass Ln
- 696 S Locust Ave
Ask me questions while you tour the home.
