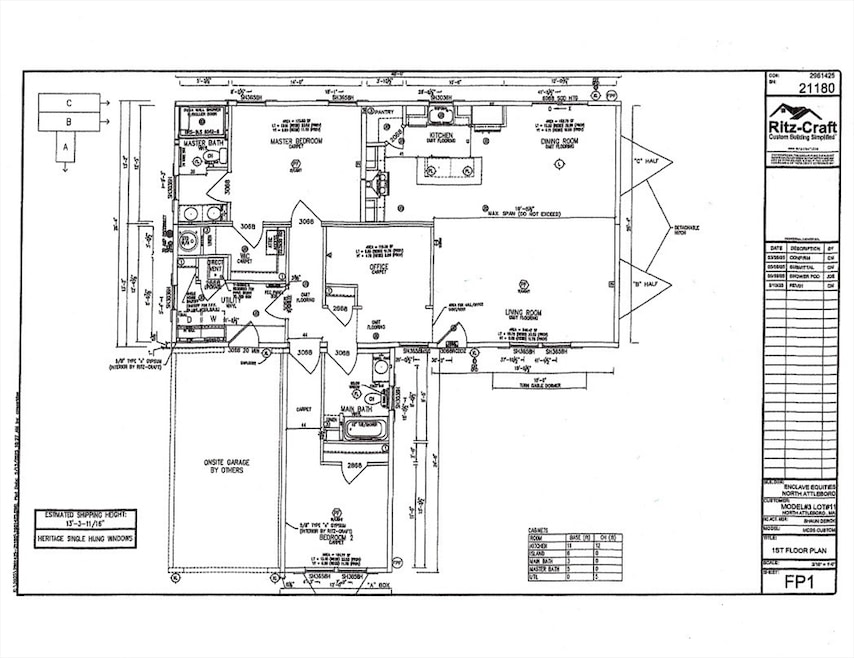121 E Washington St Unit 6 North Attleboro, MA 02760
North Attleboro NeighborhoodEstimated payment $2,891/month
Highlights
- Golf Course Community
- Active Adult
- Deck
- Medical Services
- Landscaped Professionally
- Property is near public transit
About This Home
55+ Community - Phase 3 is now under construction with a total of 13 lots. L -Shaped ranch with front 1 car garage, 2 bedrooms, 2 full baths, den/office, living room and kitchen fully appliance with dining area and great open floor plan. Sliding glass door leads to 8 x 10 composite deck. DO NOT HESITATE TO REQUEST A PRIVATE APPOINTMENT TO VIEW FLOOR PLAN AND ALL DETAILS AND RESERVE A LOT OF CHOICE. Community will finish out with a total of 44 homes. All underground utilities as well as a great central location.
Listing Agent
Berkshire Hathaway HomeServices Evolution Properties Listed on: 07/09/2025

Property Details
Home Type
- Mobile/Manufactured
Year Built
- Built in 2025 | Remodeled
Lot Details
- 8,000 Sq Ft Lot
- Property fronts a private road
- Private Streets
- Landscaped Professionally
- Level Lot
- Sprinkler System
- Cleared Lot
Parking
- 1 Car Attached Garage
- Parking Storage or Cabinetry
- Garage Door Opener
- Driveway
- Open Parking
- Off-Street Parking
Home Design
- Manufactured Home on a slab
- Blown Fiberglass Insulation
- Shingle Roof
- Modular or Manufactured Materials
- Concrete Perimeter Foundation
Interior Spaces
- 1,536 Sq Ft Home
- Decorative Lighting
- Insulated Windows
- Window Screens
- Home Office
Kitchen
- Range with Range Hood
- Microwave
- Plumbed For Ice Maker
- Dishwasher
- Disposal
Flooring
- Carpet
- Laminate
- Vinyl
Bedrooms and Bathrooms
- 2 Bedrooms
- Primary Bedroom on Main
- 2 Full Bathrooms
Laundry
- Laundry on main level
- Washer and Electric Dryer Hookup
Outdoor Features
- Deck
- Rain Gutters
Utilities
- Forced Air Heating and Cooling System
- 1 Cooling Zone
- 1 Heating Zone
- Heating System Uses Natural Gas
- 220 Volts
- 200+ Amp Service
- Internet Available
Additional Features
- Property is near public transit
- Double Wide
Listing and Financial Details
- Assessor Parcel Number 2871547
Community Details
Overview
- Active Adult
- Property has a Home Owners Association
Amenities
- Medical Services
- Shops
Recreation
- Golf Course Community
Map
Home Values in the Area
Average Home Value in this Area
Property History
| Date | Event | Price | List to Sale | Price per Sq Ft |
|---|---|---|---|---|
| 09/24/2025 09/24/25 | Pending | -- | -- | -- |
| 07/09/2025 07/09/25 | For Sale | $459,900 | -- | $299 / Sq Ft |
Source: MLS Property Information Network (MLS PIN)
MLS Number: 73402205
- 121 E Washington St Unit 13
- 121 E Washington St Unit 11
- 121 E Washington St Unit 12
- 121 E Washington St Unit 8
- 90 Walnut Rd
- 47 Juniper Rd Unit F9
- 31 Walnut Rd
- 82 Reservoir St
- 130 E Washington St Unit 36
- 130 E Washington St Unit 84
- 130 E Washington St Unit 71
- 11 Primrose Terrace
- 30 Juniper Rd Unit 37
- 334 S Washington St
- 47 Glenfield Rd
- 49 Hoppin Hill Ave
- 1 Diamond St
- 25 Gregory Way
- 50 Metcalf Rd
- 300 E Washington St Unit 54R
