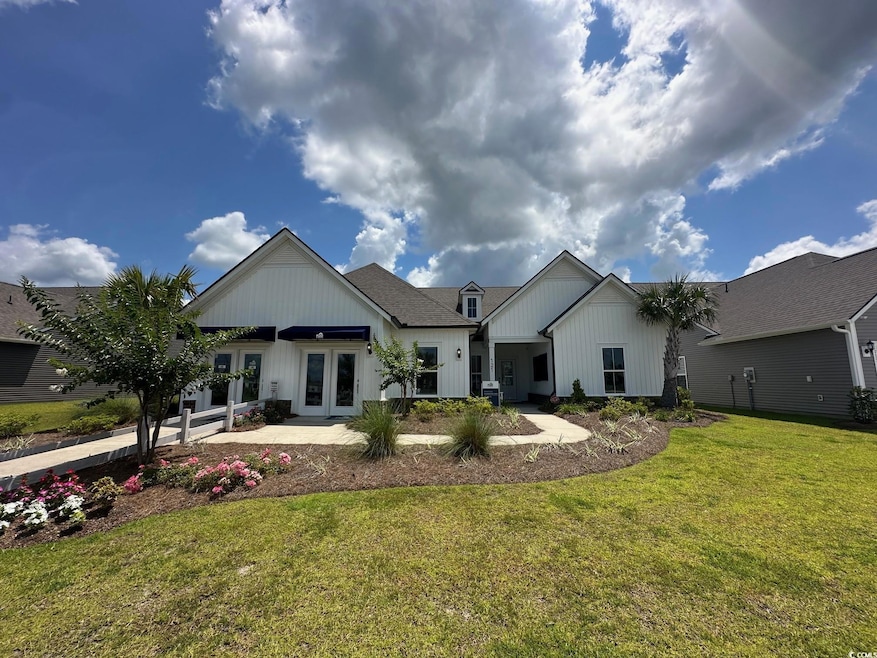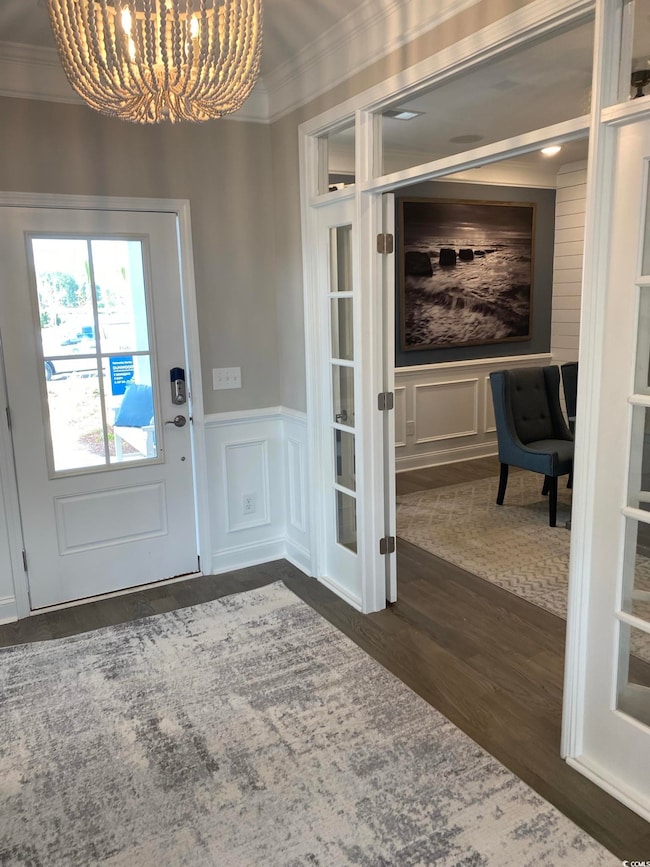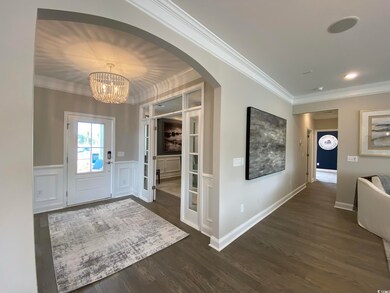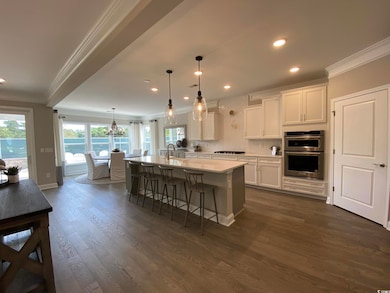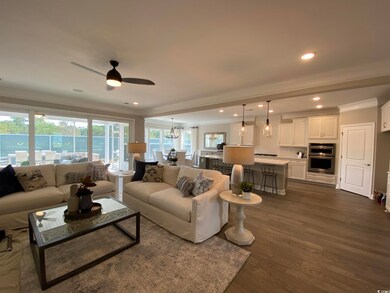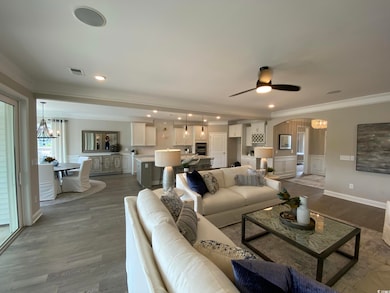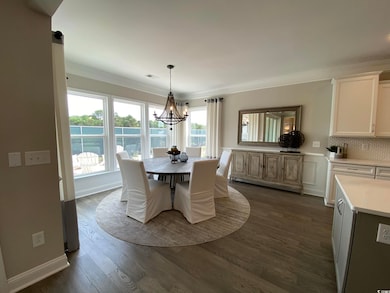121 Eagle Claw Dr Unit Model Carolina Shores, SC 28467
Estimated payment $3,574/month
Highlights
- Ranch Style House
- Solid Surface Countertops
- Community Pool
- Golf Cart Garage
- Screened Porch
- Den
About This Home
MODEL HOME FOR SALE—the last chance to own our most popular floorplan, no longer offered in future communities! This stunning Dunwoody Way model home, built in 2021, is loaded with designer upgrades, 2 car plus golf cart size garage and sits on a beautiful homesite backing up to Crow Creek Golf Course. Enjoy 3 bedrooms, 3 baths (located in opposite corners of the home for privacy), open floor plan featuring spacious living, dining and kitchen areas with beautiful trim upgrades throughout- The living area overlooks a fireplace and beverage center perfect for entertaining! The huge gourmet kitchen features upgraded stainless appliances , quartz counter tops, massive island with farm-house-style sink . Inside, enjoy open-concept living with a rare 3-panel slider that opens from both ends, creating a seamless flow to the spacious paver patio with built-in fire pit—perfect for entertaining. The home also features a dual primary suite with a luxurious en-suite bath, ideal for comfort and privacy. Solid stairs in the garage leads to walk up attic storage. With gas appliances powered by a buried propane tank and thoughtful finishes throughout, this home truly stands out. Complete with a full yard irrigation system, full sod and landscaping! Municipal water/sewer, X flood zone.The community has great amenities, including a 2200 sq ft +/- salt water pool, 2 pickleball courts, a wood burning fire pit by the water, and a pavilion with restrooms for your use. Pulte is an esteemed builder who stands behind their homes with an industry leading 10 yr in-house warranty included at no extra cost. With so many amazing features and perks of owning a Pulte home, make this one yours! Eagle Run is located within 30 minutes of 60 golf courses, 10 minutes from multiple beautiful beaches and 5-10 minutes from all your shopping needs..
Home Details
Home Type
- Single Family
Year Built
- Built in 2021 | Under Construction
Lot Details
- 7,841 Sq Ft Lot
- Rectangular Lot
HOA Fees
- $64 Monthly HOA Fees
Parking
- 2 Car Attached Garage
- Golf Cart Garage
Home Design
- Ranch Style House
- Brick Exterior Construction
- Slab Foundation
- Vinyl Siding
Interior Spaces
- 2,430 Sq Ft Home
- Ceiling Fan
- Living Room with Fireplace
- Dining Area
- Den
- Screened Porch
- Pull Down Stairs to Attic
Kitchen
- Breakfast Bar
- Range Hood
- Microwave
- Dishwasher
- Stainless Steel Appliances
- Solid Surface Countertops
- Farmhouse Sink
- Disposal
Bedrooms and Bathrooms
- 3 Bedrooms
- In-Law or Guest Suite
- 3 Full Bathrooms
Laundry
- Laundry Room
- Washer and Dryer
Schools
- Jesse Mae Monroe Elementary School
- Shallotte Middle School
- West Brunswick High School
Additional Features
- No Carpet
- Patio
- Tankless Water Heater
Listing and Financial Details
- Home warranty included in the sale of the property
Community Details
Overview
- Built by Pulte Homes
Recreation
- Community Pool
Map
Home Values in the Area
Average Home Value in this Area
Tax History
| Year | Tax Paid | Tax Assessment Tax Assessment Total Assessment is a certain percentage of the fair market value that is determined by local assessors to be the total taxable value of land and additions on the property. | Land | Improvement |
|---|---|---|---|---|
| 2025 | -- | $453,490 | $77,000 | $376,490 |
| 2024 | $2,404 | $453,490 | $77,000 | $376,490 |
| 2023 | $2,392 | $453,490 | $77,000 | $376,490 |
| 2022 | $0 | $339,500 | $50,000 | $289,500 |
Property History
| Date | Event | Price | List to Sale | Price per Sq Ft |
|---|---|---|---|---|
| 06/30/2025 06/30/25 | For Sale | $629,900 | -- | $259 / Sq Ft |
Source: Coastal Carolinas Association of REALTORS®
MLS Number: 2516121
APN: 225NA030
- 121 Eagle Claw Dr Unit 1130
- 113 Eagle Claw Dr
- 9402 Barnstormer Dr Unit 1110
- 9406 Barnstormer Dr Unit Morgan 1111
- 9406 Barnstormer Dr Unit 1111
- 9410 Barnstormer Dr
- 139 Eagle Claw Dr
- 81 Eagle Claw Dr
- 9355 Eagle Ridge Dr
- 9463 Barnstormer Dr
- 9470 Barnstormer Dr
- 9465 Wingspan Ct
- 482 Goldenrod Terrace Unit Lot 56
- 290 Woodlands Way Unit 5
- 225 Eagle Claw Dr
- 333 Eagle Claw Dr Unit 4037
- 237 Eagle Claw Dr Unit 3028
- 250 S Crow Creek Dr NW Unit 1
- 250 S Crow Creek Dr NW Unit Lot 23
- 250 S Crow Creek Dr NW Unit 21
- 74 Callaway Dr NW
- 31 Carolina Shores Pkwy
- 31 Quaker Ridge Dr Unit Meander
- 31 Quaker Ridge Dr Unit Cascade
- 395 S Crow Creek Dr NW Unit 1216
- 395 S Crow Creek Dr NW Unit 1717
- 395 S Crow Creek Dr NW Unit 1610
- 614 Silos Way
- 9266 Checkerberry Square
- 3226 NW Edgemead Cir
- 1005 Meadowlands Trail NW
- 3021 Siskin Dr NW
- 2 Pineridge Ct
- 8855 Radcliff Dr NW Unit 19d
- 2100 Wild Indigo Cir NW
- 2096 Wild Indigo Cir NW
- 2092 Wild Indigo Cir NW
- 8975 Smithfield Dr NW Unit 2
- 1035 Brightwater Way
- 3215 NW Edgemead Cir
