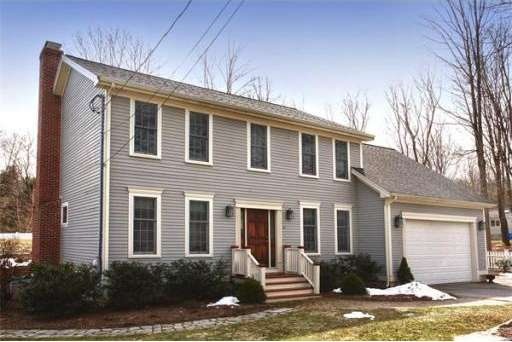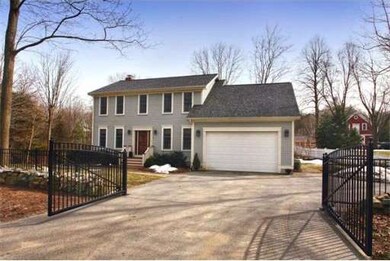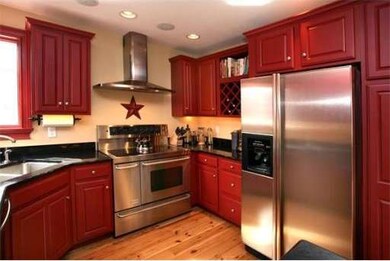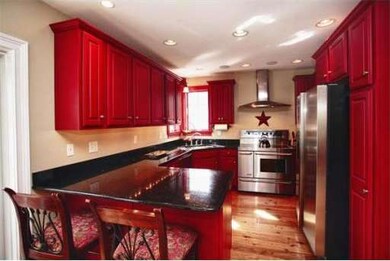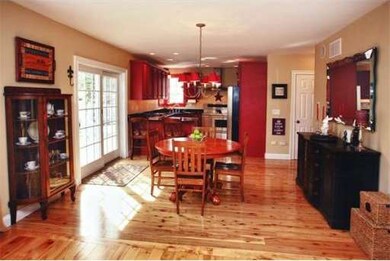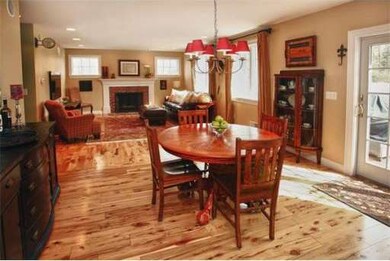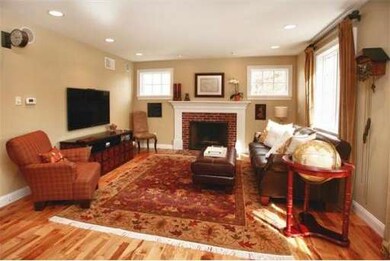
121 Elm St Byfield, MA 01922
About This Home
As of August 2018This 10-year young colonial has it all. Radiant heat, 4 beds, 3.5 baths, tray ceilings, hardwood, speaker system, real wood fireplace, and plenty more. Enjoy your morning coffee in a sun-filled home with an open floor plan. Fourth bedroom is a guest suite with full bath. The quality of this home does not end inside. Professionally-landscaped (fully fenced) yard with patio, field stone knee wall, and mahogany deck will ensure you enjoy outdoor living as much as indoor.
Last Agent to Sell the Property
Gibson Sotheby's International Realty Listed on: 03/21/2013

Home Details
Home Type
Single Family
Est. Annual Taxes
$6,330
Year Built
2003
Lot Details
0
Listing Details
- Lot Description: Corner, Paved Drive
- Special Features: None
- Property Sub Type: Detached
- Year Built: 2003
Interior Features
- Has Basement: Yes
- Fireplaces: 1
- Primary Bathroom: Yes
- Number of Rooms: 8
- Amenities: Shopping, Tennis Court, Park
- Electric: 220 Volts
- Energy: Insulated Windows
- Flooring: Wood, Tile
- Insulation: Fiberglass
- Interior Amenities: Central Vacuum
- Basement: Full
- Bedroom 2: Second Floor
- Bedroom 3: Second Floor
- Bedroom 4: Second Floor
- Kitchen: First Floor
- Living Room: First Floor
- Master Bedroom: Second Floor
- Master Bedroom Description: Bathroom - Full, Ceiling Fan(s), Ceiling - Coffered, Closet - Walk-in, Flooring - Hardwood, French Doors, Cable Hookup, Recessed Lighting
- Dining Room: First Floor
Exterior Features
- Construction: Frame
- Exterior: Clapboard
- Exterior Features: Porch, Patio
- Foundation: Poured Concrete
Garage/Parking
- Garage Parking: Attached
- Garage Spaces: 2
- Parking: Off-Street
- Parking Spaces: 5
Utilities
- Cooling Zones: 2
- Heat Zones: 4
- Hot Water: Oil
- Utility Connections: for Electric Range
Condo/Co-op/Association
- HOA: No
Ownership History
Purchase Details
Home Financials for this Owner
Home Financials are based on the most recent Mortgage that was taken out on this home.Purchase Details
Home Financials for this Owner
Home Financials are based on the most recent Mortgage that was taken out on this home.Purchase Details
Home Financials for this Owner
Home Financials are based on the most recent Mortgage that was taken out on this home.Purchase Details
Similar Homes in Byfield, MA
Home Values in the Area
Average Home Value in this Area
Purchase History
| Date | Type | Sale Price | Title Company |
|---|---|---|---|
| Quit Claim Deed | -- | None Available | |
| Quit Claim Deed | -- | None Available | |
| Not Resolvable | $595,000 | -- | |
| Not Resolvable | $525,000 | -- | |
| Deed | $497,500 | -- | |
| Deed | $497,500 | -- |
Mortgage History
| Date | Status | Loan Amount | Loan Type |
|---|---|---|---|
| Open | $333,000 | Stand Alone Refi Refinance Of Original Loan | |
| Previous Owner | $205,000 | New Conventional | |
| Previous Owner | $417,000 | New Conventional | |
| Previous Owner | $53,000 | No Value Available |
Property History
| Date | Event | Price | Change | Sq Ft Price |
|---|---|---|---|---|
| 08/24/2018 08/24/18 | Sold | $595,000 | +0.8% | $258 / Sq Ft |
| 07/20/2018 07/20/18 | Pending | -- | -- | -- |
| 07/13/2018 07/13/18 | For Sale | $590,000 | +12.4% | $256 / Sq Ft |
| 05/22/2013 05/22/13 | Sold | $525,000 | -4.5% | $228 / Sq Ft |
| 05/16/2013 05/16/13 | Pending | -- | -- | -- |
| 03/21/2013 03/21/13 | For Sale | $549,900 | -- | $239 / Sq Ft |
Tax History Compared to Growth
Tax History
| Year | Tax Paid | Tax Assessment Tax Assessment Total Assessment is a certain percentage of the fair market value that is determined by local assessors to be the total taxable value of land and additions on the property. | Land | Improvement |
|---|---|---|---|---|
| 2025 | $6,330 | $849,600 | $328,700 | $520,900 |
| 2024 | $6,280 | $817,700 | $328,700 | $489,000 |
| 2023 | $6,557 | $756,300 | $306,900 | $449,400 |
| 2022 | $6,422 | $660,000 | $263,400 | $396,600 |
| 2021 | $6,330 | $593,800 | $219,800 | $374,000 |
| 2020 | $6,375 | $580,100 | $219,800 | $360,300 |
| 2019 | $6,271 | $580,100 | $219,800 | $360,300 |
| 2018 | $6,015 | $551,800 | $213,300 | $338,500 |
| 2017 | $5,739 | $540,900 | $213,300 | $327,600 |
| 2016 | $5,892 | $516,800 | $198,000 | $318,800 |
| 2015 | $5,452 | $473,300 | $154,500 | $318,800 |
| 2014 | $5,134 | $453,500 | $143,600 | $309,900 |
Agents Affiliated with this Home
-

Seller's Agent in 2018
Celine Muldowney
Lamacchia Realty, Inc.
(978) 270-9056
21 in this area
82 Total Sales
-

Buyer's Agent in 2018
Jeffrey Terlik
Keller Williams Realty Evolution
(978) 578-7755
122 Total Sales
-

Seller's Agent in 2013
Kevin Fruh
Gibson Sotheby's International Realty
(978) 500-7409
25 in this area
253 Total Sales
-

Buyer's Agent in 2013
Michelle Kuppens
Coldwell Banker Realty - Beverly
(978) 808-9335
17 Total Sales
Map
Source: MLS Property Information Network (MLS PIN)
MLS Number: 71496895
APN: NEWB-000001R-000000-000059D
- 22 Greentree Ln
- 29 School St
- 103 Central St
- 2 Caldwell Farm Rd Unit 2
- 39 Fatherland Dr
- LOT 2 Cricket Ln Unit THE BIRCH
- 2 Parish Rd
- 3 Parish Rd
- 172 Orchard St
- 74 Warren St
- 5 Parish Rd
- 67 Hillside St
- 15 Hillside St
- 710 Newburyport Turnpike
- Lot 3 Osprey Ct
- Lot 4 Osprey Ct
- Lot 6 Osprey Ct
- 516 Newburyport Turnpike
- 308 & 312 Wethersfield St
- 304 Wethersfield St
