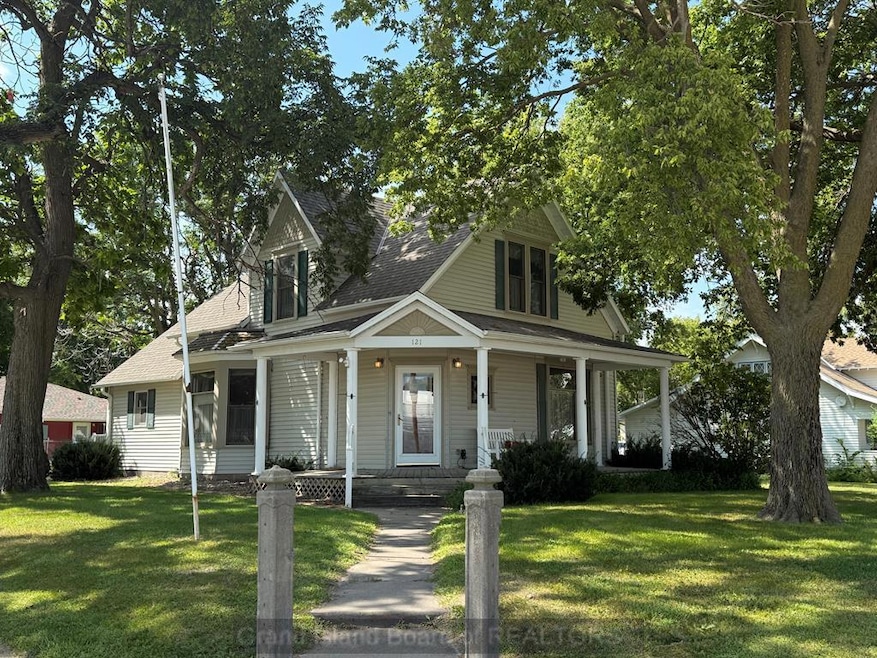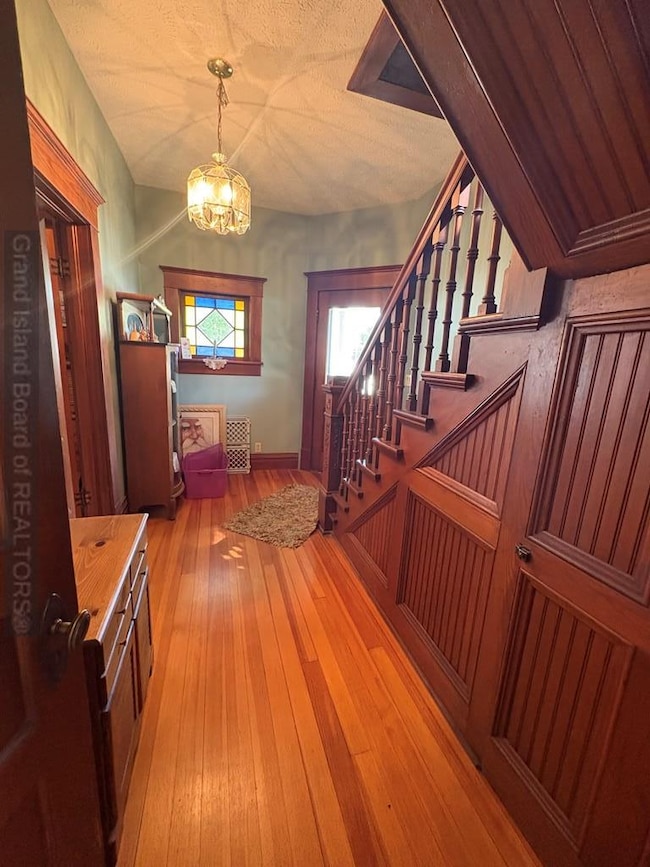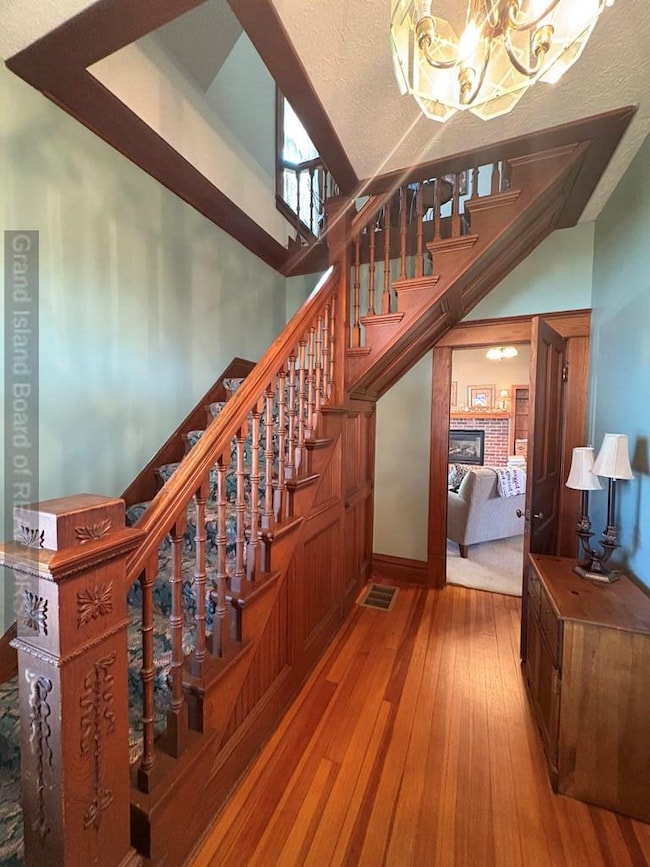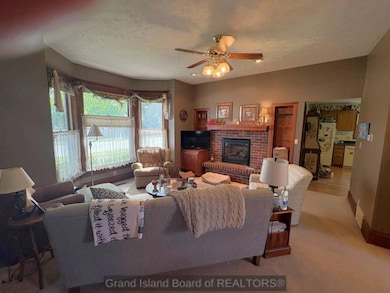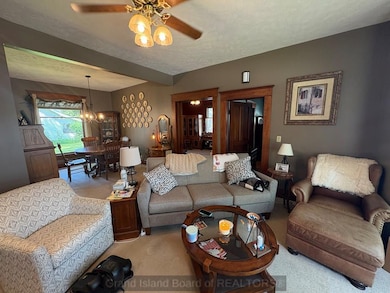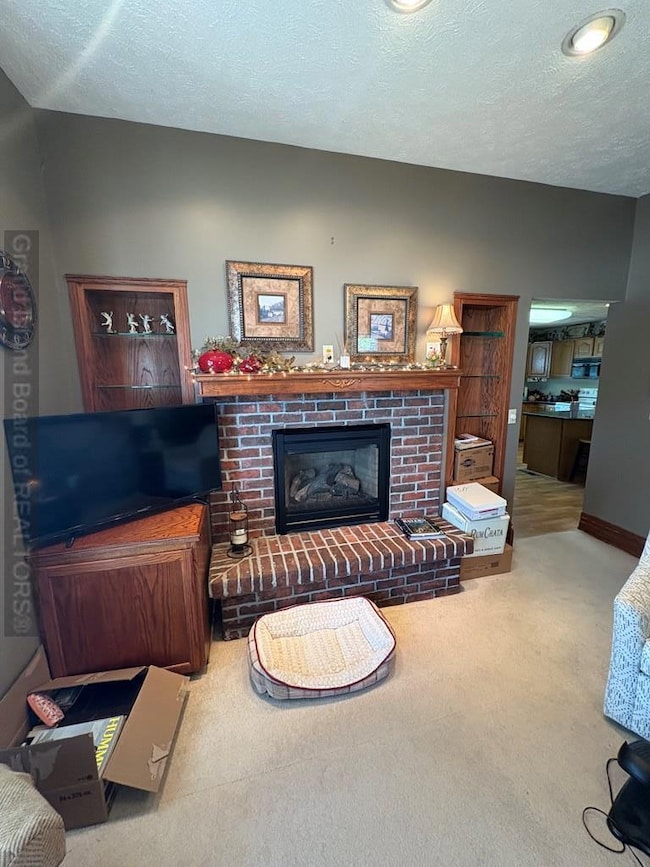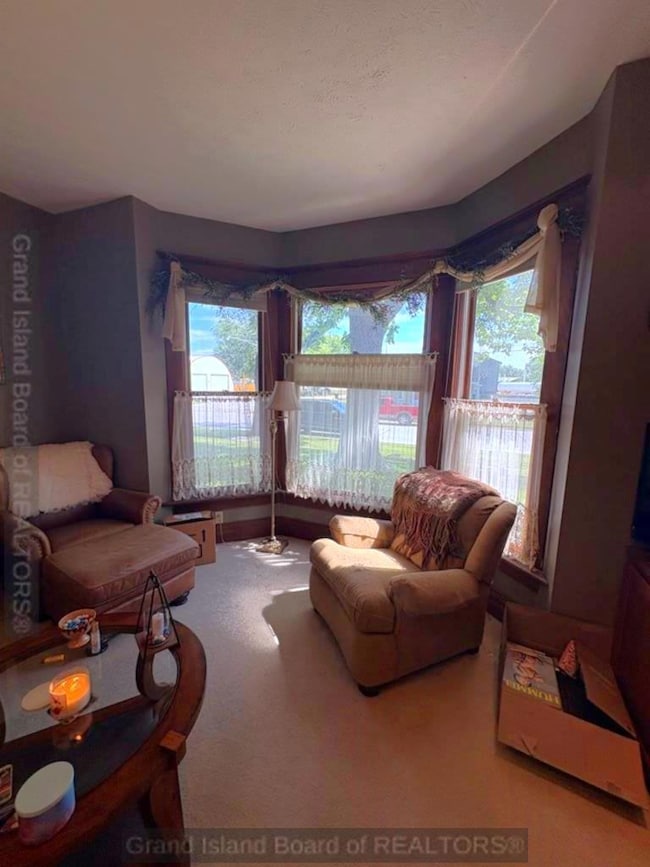121 Elm St E Dannebrog, NE 68831
Estimated payment $1,451/month
Highlights
- Main Floor Primary Bedroom
- Eat-In Kitchen
- Landscaped
- Formal Dining Room
- Patio
- Forced Air Heating and Cooling System
About This Home
Historic Charmer with wrap-around front porch! Fully restored with a kitchen and bedroom addition completed in the mid 90's. Beautiful woodwork throughout! You'll appreciate three bedrooms upstairs and a full bath upstairs. The main floor has a living room with gas fireplace, a formal dining room and a sitting room. The kitchen is quite spacious with peninsula seating and two pantries. The main floor primary bedroom features double closets and access to the 3/4 main floor bath. Main floor laundry. Partial, unfinished basement. Video walkthrough:
Listing Agent
Babcock Real Estate Brokerage Phone: 3083905904 License #20120066 Listed on: 08/26/2025
Home Details
Home Type
- Single Family
Est. Annual Taxes
- $1,877
Year Built
- Built in 1925
Lot Details
- 0.25 Acre Lot
- Lot Dimensions are 84 x 132
- Property fronts an alley
- Landscaped
- Sprinklers on Timer
- Property is zoned SF
Parking
- No Garage
Home Design
- Frame Construction
- Asphalt Roof
- Vinyl Siding
Interior Spaces
- 1,746 Sq Ft Home
- 1.5-Story Property
- Gas Fireplace
- Window Treatments
- Family Room with Fireplace
- Formal Dining Room
- Carpet
- Partial Basement
Kitchen
- Eat-In Kitchen
- Electric Range
- Microwave
- Dishwasher
- Disposal
Bedrooms and Bathrooms
- 4 Bedrooms | 1 Primary Bedroom on Main
- 2 Full Bathrooms
Laundry
- Laundry on main level
- Laundry in Kitchen
Home Security
- Storm Doors
- Carbon Monoxide Detectors
- Fire and Smoke Detector
Outdoor Features
- Patio
Schools
- Centura Elementary And Middle School
- Centura High School
Utilities
- Forced Air Heating and Cooling System
- Natural Gas Connected
- Gas Water Heater
- Water Softener is Owned
- Satellite Dish
Listing and Financial Details
- Assessor Parcel Number 470955089
Community Details
Overview
- Seehusen Subdivision
Building Details
Map
Tax History
| Year | Tax Paid | Tax Assessment Tax Assessment Total Assessment is a certain percentage of the fair market value that is determined by local assessors to be the total taxable value of land and additions on the property. | Land | Improvement |
|---|---|---|---|---|
| 2025 | $27 | $114,033 | $7,772 | $106,261 |
| 2024 | $72 | $114,033 | $7,772 | $106,261 |
| 2023 | $72 | $109,692 | $7,772 | $101,920 |
| 2022 | $0 | $90,114 | $5,109 | $85,005 |
| 2021 | $64 | $90,114 | $5,109 | $85,005 |
| 2020 | $64 | $79,489 | $5,109 | $74,380 |
| 2019 | $64 | $79,489 | $5,109 | $74,380 |
| 2018 | $0 | $79,489 | $5,109 | $74,380 |
| 2017 | $0 | $77,558 | $3,609 | $73,949 |
| 2016 | $310 | $68,003 | $3,609 | $64,394 |
| 2015 | -- | $68,003 | $3,609 | $64,394 |
| 2011 | $1,290 | $64,411 | $3,609 | $60,802 |
Property History
| Date | Event | Price | List to Sale | Price per Sq Ft |
|---|---|---|---|---|
| 11/04/2025 11/04/25 | Price Changed | $250,000 | -3.8% | $143 / Sq Ft |
| 09/19/2025 09/19/25 | Price Changed | $260,000 | -5.5% | $149 / Sq Ft |
| 08/26/2025 08/26/25 | For Sale | $275,000 | -- | $158 / Sq Ft |
Purchase History
| Date | Type | Sale Price | Title Company |
|---|---|---|---|
| Interfamily Deed Transfer | -- | None Available |
Source: Grand Island Board of REALTORS®
MLS Number: 20250844
APN: 470955089
- 909 Indian St
- 3721 W Capital Ave
- 3720 State St
- 2300 W Capital Ave
- 1204 Cedar Ridge Ct
- 1113 N Claude Rd
- 1021 Starwood Ave
- 4021 Sandalwood Dr
- 643 Kennedy Dr Unit 3
- 643 Kennedy Dr Unit 3
- 629 Kennedy Dr Unit 4
- 611 N Adams St
- 504 N Elm St
- 812 Commercial St Unit A
- 375 N Walnut St Unit 2
- 1408 W Koenig St
- 3601 Innate Cir
- 415 S Cherry St
- 588 S Stuhr Rd
- 408 W Hedde St
