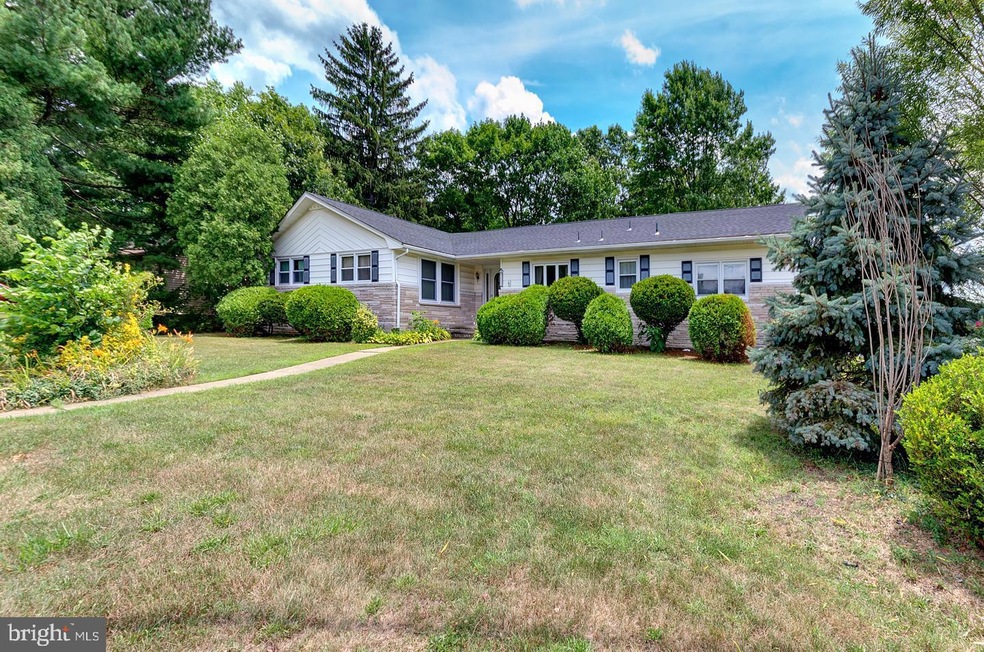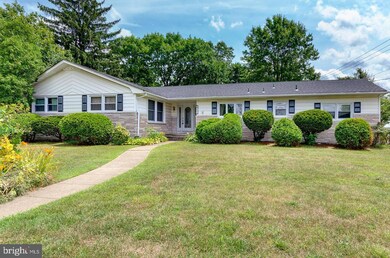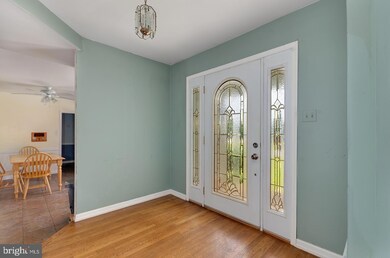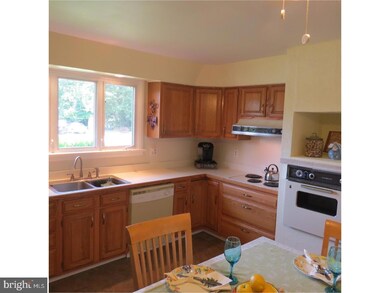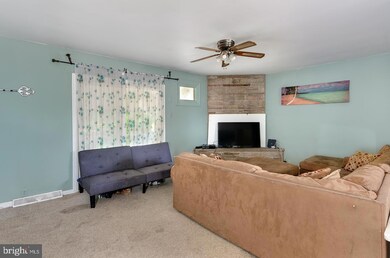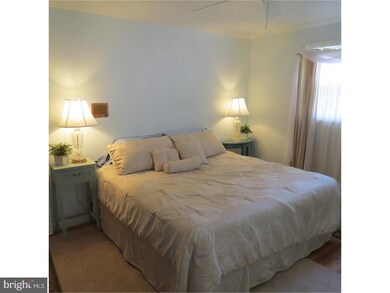
121 Euclid Ave Pitman, NJ 08071
Highlights
- 0.28 Acre Lot
- Rambler Architecture
- Corner Lot
- Open Floorplan
- Wood Flooring
- No HOA
About This Home
As of August 2023Welcome to this incredible 4 bedroom, 2 bath ranch style house, conveniently located near Rowan University. This property offers a fantastic opportunity for those seeking a spacious home with plenty of potential. While it may require some tender loving care (TLC), it is in move -in condition, making it an ideal option for those looking to put their personal touch on a property.
Upon entering, you'll be greeted by an open concept creating a seamless flow between the rooms. The possibilities are endless with a versatile layout that includes a large 4th bedroom, which can easily be transformed back into a formal living room if desired. The family room provides a cozy space to relax and unwind. The eat-in kitchen is the heart of the home, offering ample space for enjoying casual meals or entertaining guests. With a little renovation, this space can be transformed into a culinary haven that meets your unique preferences and style.
Convenience is key, and this home boasts a first-floor laundry room, eliminating the need to haul clothes up and down stairs. This feature adds a practical touch to everyday living. Additionally, the large semi-finished basement presents a blank canvas for your imagination. Whether you envision creating a game room, home office, or extra living space, the possibilities are limited only by your creativity.
Outside, the property showcases a big backyard, offering endless potential for outdoor activities, gardening, or enjoying quiet time on the screened porch or entertaining on the adjacent patio.
Perfectly situated near Rowan University, this house presents an excellent investment opportunity to provide rental housing. Its previous use as a rental further highlights the potential and investment value of this property. With its close proximity to educational institutions, shopping centers, and other amenities, this house combines convenience with the opportunity to make it your own. Don't miss out on this chance to turn this diamond in the rough into your dream home. Schedule a showing today and let your imagination run wild with the possibilities!
Last Agent to Sell the Property
BHHS Fox & Roach-Moorestown License #16649 Listed on: 07/19/2023

Home Details
Home Type
- Single Family
Est. Annual Taxes
- $7,236
Year Built
- Built in 1960
Lot Details
- 0.28 Acre Lot
- Property is Fully Fenced
- Chain Link Fence
- Corner Lot
- Property is zoned R1
Parking
- 1 Car Direct Access Garage
- 3 Driveway Spaces
- Side Facing Garage
Home Design
- Rambler Architecture
- Block Foundation
- Poured Concrete
- Frame Construction
- Shingle Roof
Interior Spaces
- 1,762 Sq Ft Home
- Property has 1 Level
- Open Floorplan
- Bay Window
- Family Room
Kitchen
- Eat-In Kitchen
- Built-In Oven
- Stove
- Dishwasher
Flooring
- Wood
- Carpet
- Ceramic Tile
Bedrooms and Bathrooms
- 4 Main Level Bedrooms
- 2 Full Bathrooms
Laundry
- Laundry Room
- Laundry on main level
- Dryer
- Washer
Partially Finished Basement
- Basement Fills Entire Space Under The House
- Interior Basement Entry
Outdoor Features
- Screened Patio
Utilities
- Forced Air Heating and Cooling System
- Natural Gas Water Heater
- Cable TV Available
Community Details
- No Home Owners Association
- Glen Lakes Estate Subdivision
Listing and Financial Details
- Tax Lot 00005 03
- Assessor Parcel Number 06-00392-00005 03
Ownership History
Purchase Details
Home Financials for this Owner
Home Financials are based on the most recent Mortgage that was taken out on this home.Purchase Details
Home Financials for this Owner
Home Financials are based on the most recent Mortgage that was taken out on this home.Purchase Details
Home Financials for this Owner
Home Financials are based on the most recent Mortgage that was taken out on this home.Purchase Details
Similar Homes in Pitman, NJ
Home Values in the Area
Average Home Value in this Area
Purchase History
| Date | Type | Sale Price | Title Company |
|---|---|---|---|
| Deed | $320,000 | Weichert Title | |
| Deed | $200,000 | Old Republic National Title | |
| Deed | -- | None Available | |
| Interfamily Deed Transfer | -- | -- |
Mortgage History
| Date | Status | Loan Amount | Loan Type |
|---|---|---|---|
| Previous Owner | $160,000 | New Conventional | |
| Previous Owner | $175,000 | Credit Line Revolving | |
| Previous Owner | $165,000 | Unknown | |
| Previous Owner | $175,000 | No Value Available | |
| Previous Owner | $150,000 | Unknown | |
| Previous Owner | $132,000 | Unknown | |
| Previous Owner | $49,500 | Unknown | |
| Previous Owner | $30,000 | Unknown |
Property History
| Date | Event | Price | Change | Sq Ft Price |
|---|---|---|---|---|
| 08/25/2023 08/25/23 | Sold | $320,000 | +8.5% | $182 / Sq Ft |
| 07/25/2023 07/25/23 | Pending | -- | -- | -- |
| 07/19/2023 07/19/23 | For Sale | $295,000 | 0.0% | $167 / Sq Ft |
| 08/20/2022 08/20/22 | Rented | $2,500 | 0.0% | -- |
| 08/15/2022 08/15/22 | Under Contract | -- | -- | -- |
| 07/21/2022 07/21/22 | For Rent | $2,500 | +8.7% | -- |
| 06/01/2018 06/01/18 | Rented | $2,300 | 0.0% | -- |
| 04/30/2018 04/30/18 | Under Contract | -- | -- | -- |
| 02/27/2018 02/27/18 | For Rent | $2,300 | 0.0% | -- |
| 09/21/2016 09/21/16 | Sold | $200,000 | -6.9% | $114 / Sq Ft |
| 08/11/2016 08/11/16 | Pending | -- | -- | -- |
| 07/19/2016 07/19/16 | For Sale | $214,900 | -- | $122 / Sq Ft |
Tax History Compared to Growth
Tax History
| Year | Tax Paid | Tax Assessment Tax Assessment Total Assessment is a certain percentage of the fair market value that is determined by local assessors to be the total taxable value of land and additions on the property. | Land | Improvement |
|---|---|---|---|---|
| 2024 | $7,309 | $208,900 | $62,100 | $146,800 |
| 2023 | $7,309 | $208,900 | $62,100 | $146,800 |
| 2022 | $7,236 | $208,900 | $62,100 | $146,800 |
| 2021 | $7,355 | $208,900 | $62,100 | $146,800 |
| 2020 | $7,401 | $208,900 | $62,100 | $146,800 |
| 2019 | $7,414 | $208,900 | $62,100 | $146,800 |
| 2018 | $7,418 | $208,900 | $62,100 | $146,800 |
| 2017 | $7,454 | $208,900 | $62,100 | $146,800 |
| 2016 | $7,238 | $208,900 | $62,100 | $146,800 |
| 2015 | $7,082 | $208,900 | $62,100 | $146,800 |
| 2014 | $7,424 | $224,100 | $62,100 | $162,000 |
Agents Affiliated with this Home
-

Seller's Agent in 2023
Beth Gonyea
BHHS Fox & Roach
(609) 932-8134
1 in this area
30 Total Sales
-

Buyer's Agent in 2023
Mark Frysztacki
Weichert Corporate
(856) 516-7125
2 in this area
43 Total Sales
-

Buyer's Agent in 2022
Randi Blitman
BHHS Fox & Roach
(609) 617-7413
37 Total Sales
-

Seller's Agent in 2018
Brian Eachus
Young Realty
(856) 881-3100
33 in this area
61 Total Sales
-

Seller's Agent in 2016
Bob Johns
Century 21 - Rauh & Johns
(856) 466-9625
6 in this area
86 Total Sales
Map
Source: Bright MLS
MLS Number: NJGL2031802
APN: 06-00392-0000-00005-03
- 14 Euclid Ave
- 4 Monroe Ave
- 1202 Glen Ridge Dr
- 204 Lakeside Dr
- 451 Alcyon Blvd
- 433 Edsam Ave
- 128 Washington Ave
- 502 Demoss Ct
- 237 Adams Ave
- 416 Wesley Ave
- 225 Lexington Ave
- 401 N Broadway
- 401 Villanova Rd
- 559 Florence Ave
- 104 Sienna Ln
- 120 Persimmon St
- 612 Howard Ave
- 107 7th Ave
- 134 1st Ave
- 216 Dickinson Rd
