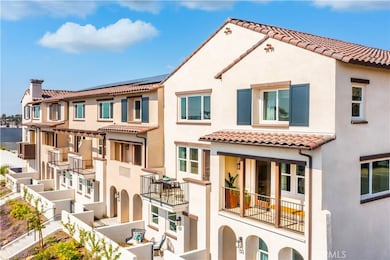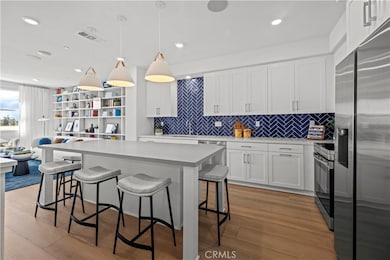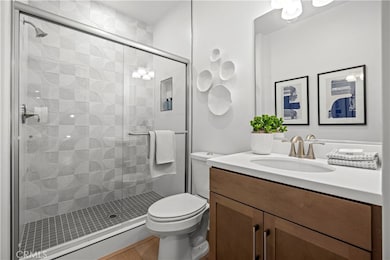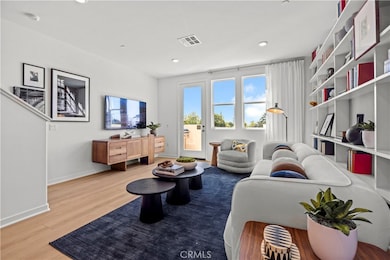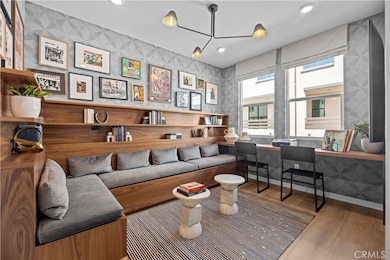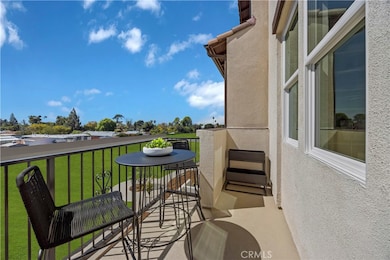121 Evergreen Ln Claremont, CA 91711
North Claremont NeighborhoodEstimated payment $4,809/month
Highlights
- New Construction
- No Units Above
- 2 Car Attached Garage
- Condit Elementary School Rated A
- Outdoor Cooking Area
- Walk-In Closet
About This Home
Welcome to Descanso Walk, Olson Homes' newest community. This fantastic Claremont location offers close access to a charming downtown with boutiques, historic architecture, dining, and outdoor recreation. This thoughtfully designed "Redwood" floorplan features a two-car garage, entryway and a great space for a work from home office on the first level. The second floor is your main living level and features a spacious kitchen with large eat-in island, an open living room, a full bedroom/bath and a large outdoor deck. On the upper level you'll find a conveniently located laundry room, your large primary suite with walk-in closet and a secondary bedroom with its own walk-in closet and private en-suite bath. ***Images are of a model home and do not reflect the actual finishes in the subject property.
Listing Agent
In Town Living, Inc. Brokerage Email: btaylor@theolsonco.com License #01501956 Listed on: 07/01/2025
Townhouse Details
Home Type
- Townhome
Year Built
- New Construction
Lot Details
- No Units Above
- No Units Located Below
- Two or More Common Walls
HOA Fees
- $356 Monthly HOA Fees
Parking
- 2 Car Attached Garage
Home Design
- Entry on the 1st floor
Interior Spaces
- 1,603 Sq Ft Home
- 3-Story Property
Bedrooms and Bathrooms
- 3 Bedrooms
- Walk-In Closet
- 3 Full Bathrooms
Laundry
- Laundry Room
- Laundry on upper level
Additional Features
- Exterior Lighting
- Suburban Location
- Sewer Not Available
Listing and Financial Details
- Tax Lot 24
- Tax Tract Number 83751
- $850 per year additional tax assessments
Community Details
Overview
- 56 Units
- Descanso Walk HOA, Phone Number (562) 370-9550
- Descanso Walk HOA
- Built by Olson Homes
- The Redwood
- Maintained Community
Amenities
- Outdoor Cooking Area
- Community Barbecue Grill
- Picnic Area
Map
Home Values in the Area
Average Home Value in this Area
Property History
| Date | Event | Price | List to Sale | Price per Sq Ft |
|---|---|---|---|---|
| 11/14/2025 11/14/25 | Price Changed | $708,990 | +0.9% | $442 / Sq Ft |
| 10/03/2025 10/03/25 | Price Changed | $702,990 | +1.2% | $439 / Sq Ft |
| 07/01/2025 07/01/25 | For Sale | $694,990 | -- | $434 / Sq Ft |
Source: California Regional Multiple Listing Service (CRMLS)
MLS Number: OC25147581
- 0 Vl-8675022001 Unit HD25033094
- 0 0 Unit CV25018662
- 107 Evergreen Ln
- 335 - 337 Harvard Ave
- 207 E Blue Mountain Way
- 2123 Bonnie Brae Ave
- 2305 Bonnie Brae Ave
- 246 Wagner Dr
- 214 Lamar Dr
- 2230 La Crosse Cir
- 284 Lamar Dr
- 545 Redlands Ave
- 740 Lander Cir
- 656 Huron Place
- 2051 Liberty Way
- 426 E Holyoke Place
- 795 Marlboro Ct
- 750 Charleston Dr
- 753 Huron Place
- 416 Alamosa Dr
- 124 Sequoia Ct
- 650 Huron Place
- 202 Armstrong Dr
- 751 Huron Place
- 1420 Oxford Ave
- 1150 Newberry Ln
- 1713 Cedar Tree Place
- 1418 Niagara Ave
- 882 W Highpoint Dr
- 4176 New Hampshire Ave
- 2227 Rose Garden Ct
- 751 Baylor Ave
- 761 Baylor Ave
- 767 Baylor Ave
- 128 Yale Ave
- 615 W 1st St
- 704 Farrier Way
- 1740 Orangewood Ave
- 310 E Foothill Blvd
- 630 Chandler Walk

