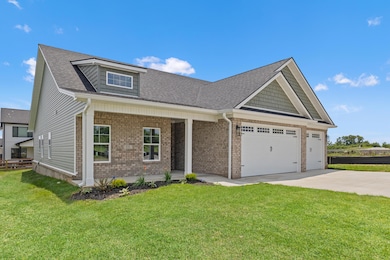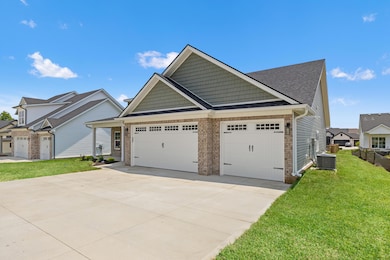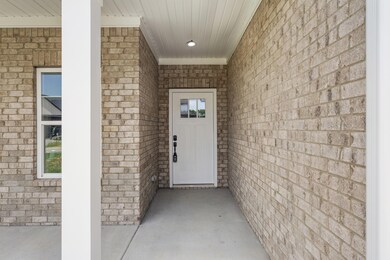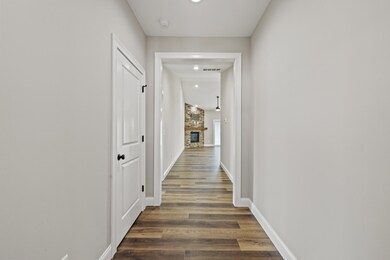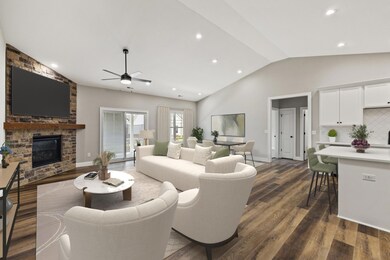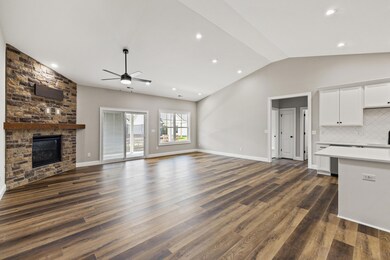121 Farmers Bluff Nicholasville, KY 40356
South Nicholasville NeighborhoodEstimated payment $2,839/month
Highlights
- New Construction
- Ranch Style House
- Covered Patio or Porch
- Vaulted Ceiling
- Great Room with Fireplace
- First Floor Utility Room
About This Home
Step into the stunning Mahogany III, a beautifully designed ranch home. Featuring 4 spacious bedrooms (2 of which are ensuites), 3 full baths, & a 3-car garage, this home blends style & functionality. The welcoming foyer opens to a vaulted great room, filled with natural light & seamlessly connected to the kitchen & dining area. Enjoy the serene outdoor living spaces with both covered front & back porches, perfect for relaxation & entertaining. The owner's suite, privately situated at the back of the home, boasts a luxurious walk-in tiled shower & a deluxe built-in bath. The additional ensuite offers ample space & a bright, airy atmosphere. The kitchen is a chef's dream, featuring quartz countertops, under cabinet lighting, white backsplash, white shaker cabinets, & a vented hood above the gas range. The centerpiece of the living space is the cozy gas, fireplace with a custom wood mantel and beautiful mountain stone. Additional highlights include consistent black hardware throughout, vaulted ceilings, stainless steel appliances, & a tankless water heater for modern comfort. Builder provides a 1 yr builder warranty, up to $2500 in seller paid closing costs & prepaids & an a 10 year structural warranty backed by Liberty Mutual! Schedule a showing today! Discover this home first hand - reserve your private showing today!
Home Details
Home Type
- Single Family
Year Built
- Built in 2025 | New Construction
HOA Fees
- $23 Monthly HOA Fees
Parking
- 3 Car Attached Garage
- Front Facing Garage
- Garage Door Opener
Home Design
- Ranch Style House
- Brick Veneer
- Slab Foundation
- Dimensional Roof
- Vinyl Siding
Interior Spaces
- 2,073 Sq Ft Home
- Vaulted Ceiling
- Ceiling Fan
- Gas Log Fireplace
- Insulated Windows
- Insulated Doors
- Entrance Foyer
- Great Room with Fireplace
- First Floor Utility Room
- Washer and Electric Dryer Hookup
- Utility Room
- Attic Access Panel
Kitchen
- Breakfast Bar
- Gas Range
- Microwave
- Dishwasher
- Disposal
Flooring
- Carpet
- Luxury Vinyl Tile
Bedrooms and Bathrooms
- 4 Bedrooms
- Walk-In Closet
- Bathroom on Main Level
- 3 Full Bathrooms
- Primary bathroom on main floor
- Soaking Tub
Schools
- Warner Elementary School
- East Jessamine Middle School
- East Jess High School
Utilities
- Cooling Available
- Heat Pump System
- Vented Exhaust Fan
- Natural Gas Connected
- Tankless Water Heater
Additional Features
- Covered Patio or Porch
- 8,050 Sq Ft Lot
Community Details
- Burley Ridge Subdivision, The Mahogany III Floorplan
- Mandatory home owners association
Listing and Financial Details
- Builder Warranty
- Assessor Parcel Number 072-00-00-001.2Y
Map
Home Values in the Area
Average Home Value in this Area
Property History
| Date | Event | Price | List to Sale | Price per Sq Ft |
|---|---|---|---|---|
| 12/02/2025 12/02/25 | For Sale | $451,000 | -- | $218 / Sq Ft |
Source: ImagineMLS (Bluegrass REALTORS®)
MLS Number: 25507189
- 124 Farmers Bluff
- 117 Peoples Meadow
- 105 Peoples Meadow
- lot 1 Crawford Creek Dr
- Imperial Plan at Burley Ridge
- Newport Plan at Burley Ridge
- Malibu Plan at Burley Ridge
- Laguna Plan at Burley Ridge
- Mazo Plan at Burley Ridge
- Brazil Plan at Burley Ridge
- Birch Plan at Burley Ridge
- Oreti Plan at Burley Ridge
- Sea Breeze Plan at Burley Ridge
- Hickory Plan at Burley Ridge
- Sutherland Plan at Burley Ridge
- Siesta Plan at Burley Ridge
- Cruz Plan at Burley Ridge
- Bora Bora Plan at Burley Ridge
- Maya Plan at Burley Ridge
- 101 Tattersalls Dr
- 508 Cripple Creek Cir
- 222 Beechwood Dr
- 639 Miles Rd
- 633 Miles Rd Unit 635
- 500 Beauford Place
- 400 Elmwood Ct
- 215 S Main St Unit C
- 203 S 1st St Unit 1B
- 407 N 2nd St
- 116 Wichita Dr
- 201 Orchard Dr
- 119 Bass Pond Glen Dr
- 331 Platt Dr
- 101 Imperial Pointe
- 3745 Frankfort-Ford Rd
- 101 Headstall Rd
- 270 Lancer Dr
- 801 E Brannon Rd
- 4067 Winnepeg Way
- 4040 Expo Ct

