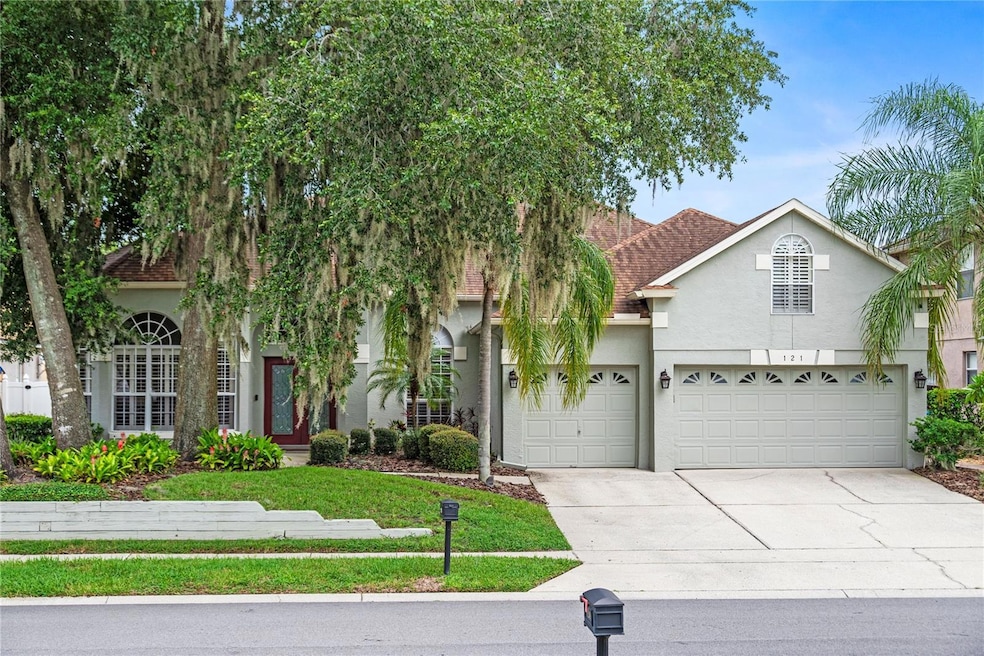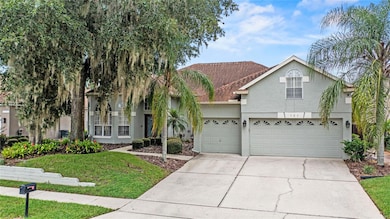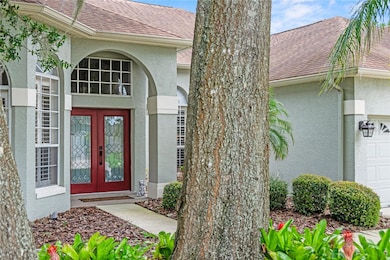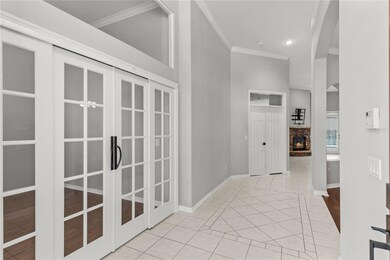121 Fig Tree Run Longwood, FL 32750
Estimated payment $4,293/month
Highlights
- Oak Trees
- Screened Pool
- Custom Home
- Lyman High School Rated A-
- Media Room
- View of Trees or Woods
About This Home
One or more photo(s) has been virtually staged. Welcome to Longwood Club, a private, upscale gated community. This charming 4-bedroom, 3-bathroom, pool/spa home with a 3-car garage has so much to offer! A completely remodeled home with features that include a spacious open split floor plan and a bonus room upstairs. Upon entry, you will notice double glass doors that lead you into the office. The office space was recently upgraded with two large custom french sliding doors to provide more privacy. Stepping into the living room, you are greeted by a cozy stacked stone fireplace and views to the sparking pool. The updated gourmet kitchen includes luxurious quartz countertops, wood shaker cabinets with slow close doors/drawers, stone backsplash and Whirlpool gold appliances. The large master suite offers a walk-in closet, a large bathroom with a garden tub, new cabinets, granite countertops, Moen Fixtures, faucets, light fixtures and ceiling fans. Additional upgrades include, Plantation shutters throughout, updated flooring, roof replaced in 2017, newer AC Handler and hybrid water heater. Secondary bathrooms have all been updated with new cabinets, quartz countertops, and fixtures. Real wood floors in secondary bedrooms and upstairs bonus room. Exterior features include a newer 260,000 BTU spa/pool heater and a fenced yard. Zoned for highly-rated Seminole County schools. Conveniently located close to shopping, dining and entertainment. Only minutes away from hospitals and easy access to I-4 and 434.
Listing Agent
WEST WING REAL ESTATE COMPANY Brokerage Phone: 407-718-0172 License #3404461 Listed on: 08/26/2025
Open House Schedule
-
Saturday, December 13, 202512:00 to 2:00 pm12/13/2025 12:00:00 PM +00:0012/13/2025 2:00:00 PM +00:00Add to Calendar
Home Details
Home Type
- Single Family
Est. Annual Taxes
- $8,329
Year Built
- Built in 1998
Lot Details
- 8,625 Sq Ft Lot
- East Facing Home
- Vinyl Fence
- Child Gate Fence
- Private Lot
- Irrigation Equipment
- Oak Trees
- Property is zoned LDR
HOA Fees
- $101 Monthly HOA Fees
Parking
- 3 Car Attached Garage
- Garage Door Opener
- Driveway
- On-Street Parking
Property Views
- Woods
- Pool
Home Design
- Custom Home
- Entry on the 2nd floor
- Slab Foundation
- Shingle Roof
- Block Exterior
- Stucco
Interior Spaces
- 2,907 Sq Ft Home
- 2-Story Property
- Open Floorplan
- Crown Molding
- Tray Ceiling
- High Ceiling
- Plantation Shutters
- Blinds
- French Doors
- Living Room with Fireplace
- Formal Dining Room
- Media Room
- Den
- Bonus Room
- Inside Utility
Kitchen
- Eat-In Kitchen
- Dinette
- Convection Oven
- Microwave
- Dishwasher
- Stone Countertops
- Solid Wood Cabinet
- Disposal
Flooring
- Engineered Wood
- Laminate
- Tile
Bedrooms and Bathrooms
- 4 Bedrooms
- Primary Bedroom on Main
- Walk-In Closet
- 3 Full Bathrooms
- Soaking Tub
Laundry
- Laundry Room
- Dryer
- Washer
Pool
- Screened Pool
- Heated In Ground Pool
- Heated Spa
- In Ground Spa
- Gunite Pool
- Fence Around Pool
- Auto Pool Cleaner
- Pool Lighting
Outdoor Features
- Enclosed Patio or Porch
- Rain Gutters
Schools
- Longwood Elementary School
- Greenwood Lakes Middle School
- Lyman High School
Utilities
- Central Heating and Cooling System
- Thermostat
- Propane
- Electric Water Heater
- Cable TV Available
Community Details
- Sherry Shackleford Association, Phone Number (407) 862-2292
- Longwood Club Subdivision
Listing and Financial Details
- Visit Down Payment Resource Website
- Tax Lot 28
- Assessor Parcel Number 31-20-30-512-0000-0280
Map
Home Values in the Area
Average Home Value in this Area
Tax History
| Year | Tax Paid | Tax Assessment Tax Assessment Total Assessment is a certain percentage of the fair market value that is determined by local assessors to be the total taxable value of land and additions on the property. | Land | Improvement |
|---|---|---|---|---|
| 2024 | $8,329 | $567,714 | $70,000 | $497,714 |
| 2023 | $8,126 | $551,606 | $70,000 | $481,606 |
| 2021 | $5,363 | $367,793 | $0 | $0 |
| 2020 | $5,320 | $362,715 | $0 | $0 |
| 2019 | $5,790 | $345,665 | $0 | $0 |
| 2018 | $5,593 | $330,088 | $0 | $0 |
| 2017 | $5,269 | $306,071 | $0 | $0 |
| 2016 | $3,991 | $260,489 | $0 | $0 |
| 2015 | $4,005 | $256,880 | $0 | $0 |
| 2014 | $4,005 | $254,841 | $0 | $0 |
Property History
| Date | Event | Price | List to Sale | Price per Sq Ft | Prior Sale |
|---|---|---|---|---|---|
| 11/29/2025 11/29/25 | For Rent | $4,750 | 0.0% | -- | |
| 11/03/2025 11/03/25 | Price Changed | $665,000 | -2.9% | $229 / Sq Ft | |
| 09/30/2025 09/30/25 | Price Changed | $685,000 | -1.9% | $236 / Sq Ft | |
| 09/12/2025 09/12/25 | For Sale | $698,000 | 0.0% | $240 / Sq Ft | |
| 09/03/2025 09/03/25 | Pending | -- | -- | -- | |
| 08/26/2025 08/26/25 | For Sale | $698,000 | +10.1% | $240 / Sq Ft | |
| 03/24/2022 03/24/22 | Sold | $634,000 | 0.0% | $218 / Sq Ft | View Prior Sale |
| 02/20/2022 02/20/22 | Pending | -- | -- | -- | |
| 02/18/2022 02/18/22 | For Sale | $634,000 | +49.2% | $218 / Sq Ft | |
| 02/12/2019 02/12/19 | Sold | $425,000 | 0.0% | $146 / Sq Ft | View Prior Sale |
| 01/05/2019 01/05/19 | Pending | -- | -- | -- | |
| 12/31/2018 12/31/18 | Price Changed | $425,000 | -2.3% | $146 / Sq Ft | |
| 11/12/2018 11/12/18 | Price Changed | $435,000 | -3.0% | $150 / Sq Ft | |
| 11/02/2018 11/02/18 | For Sale | $448,500 | +35.1% | $154 / Sq Ft | |
| 10/31/2018 10/31/18 | Sold | $332,000 | 0.0% | $114 / Sq Ft | View Prior Sale |
| 08/21/2018 08/21/18 | Off Market | $332,000 | -- | -- | |
| 08/17/2018 08/17/18 | Off Market | $352,500 | -- | -- | |
| 08/01/2018 08/01/18 | For Sale | $395,000 | +12.1% | $136 / Sq Ft | |
| 04/27/2017 04/27/17 | Sold | $352,500 | -2.1% | $121 / Sq Ft | View Prior Sale |
| 03/15/2017 03/15/17 | Pending | -- | -- | -- | |
| 01/24/2017 01/24/17 | For Sale | $359,900 | -- | $124 / Sq Ft |
Purchase History
| Date | Type | Sale Price | Title Company |
|---|---|---|---|
| Warranty Deed | $634,000 | Sunbelt Title | |
| Warranty Deed | $425,000 | First Signature Title Inc | |
| Warranty Deed | $332,000 | First Signature Title Inc | |
| Special Warranty Deed | $352,500 | Buyers Title Inc | |
| Quit Claim Deed | -- | Buyers Title | |
| Deed | -- | None Available | |
| Interfamily Deed Transfer | $180,000 | None Available | |
| Interfamily Deed Transfer | -- | Clear Title Of Florida Llc | |
| Quit Claim Deed | $100 | -- | |
| Interfamily Deed Transfer | -- | -- | |
| Interfamily Deed Transfer | -- | Residential Title & Research | |
| Quit Claim Deed | $200 | -- | |
| Warranty Deed | $345,400 | Commerce Title Company | |
| Quit Claim Deed | -- | -- | |
| Quit Claim Deed | $100 | -- | |
| Quit Claim Deed | $100 | -- | |
| Warranty Deed | $242,300 | -- |
Mortgage History
| Date | Status | Loan Amount | Loan Type |
|---|---|---|---|
| Open | $602,300 | New Conventional | |
| Previous Owner | $340,000 | New Conventional | |
| Previous Owner | $265,600 | New Conventional | |
| Previous Owner | $282,000 | New Conventional | |
| Previous Owner | $360,000 | New Conventional | |
| Previous Owner | $276,000 | No Value Available | |
| Closed | $69,000 | No Value Available |
Source: Stellar MLS
MLS Number: O6339060
APN: 31-20-30-512-0000-0280
- 110 Pineapple Ct
- 104 N Silver Cluster Ct
- 140 Rangeline Woods Cove
- 600 Chelsea Rd
- 580 Devonshire Blvd
- 820 Sutter Loop
- 635 Cambridge Ct
- 112 Rock Lake Rd
- 700 W Church Ave
- 314 Bonnie Trail
- 563 Northport Dr
- 721 Rock Creek Loop
- 731 Crestbrook Loop
- 272 W Warren Ave
- 1051 Alameda Dr
- 1501 Pearl St
- 107 Palm Springs Dr
- 502 Freeman St
- 112 Old Hickory Ct
- 1200 Waverly Way
- 881 W Warren Ave
- 1175 Lambert Ln
- 411 Parson Brown Way
- 804 Van Ness Cir
- 118 Ruby Red Ln
- 900 Brennam Place
- 517 Eastport Dr
- 918 Rangeline Rd
- 1060 Huntington Ct
- 211 W Bay Ave Unit A
- 309 Balogh Place
- 1521 Noble St
- 100 Myrtle St
- 73 Myrtle St
- 315 S Ronald Reagan Blvd
- 315 S Ronald Reagan Blvd
- 681 Addison Longwood Terrace
- 122 Lea Ave
- 270 E Lake Ave
- 408 E Warren Ave







