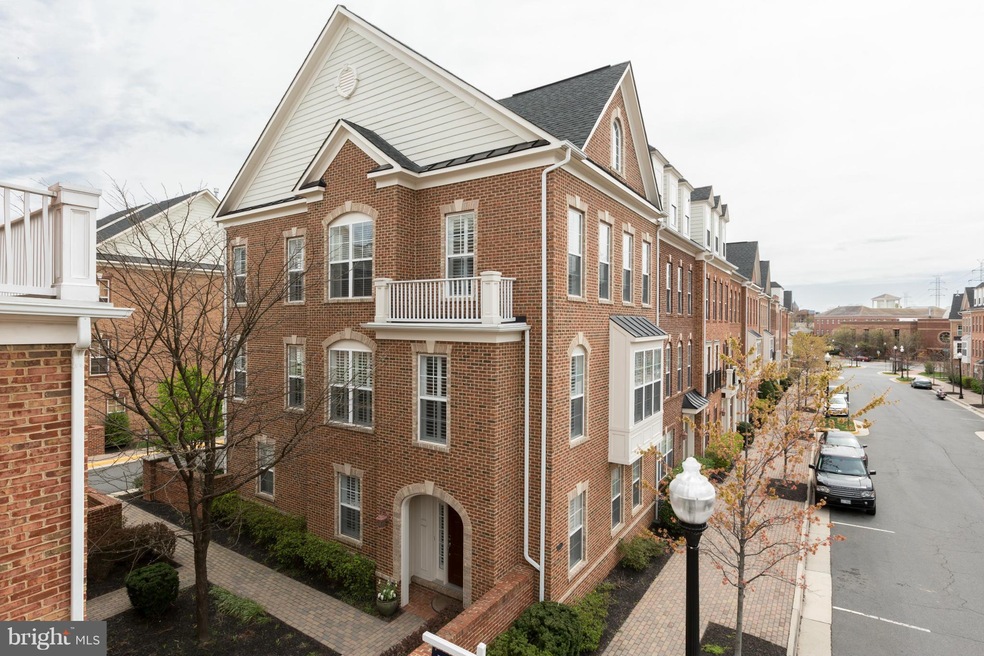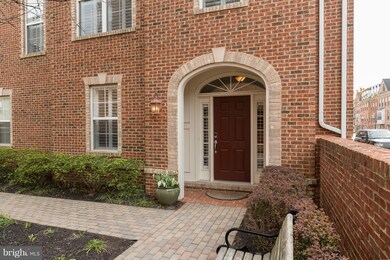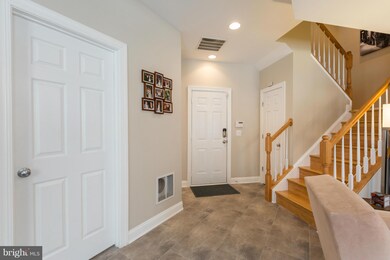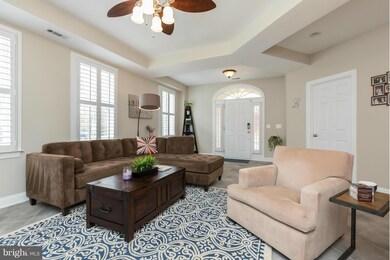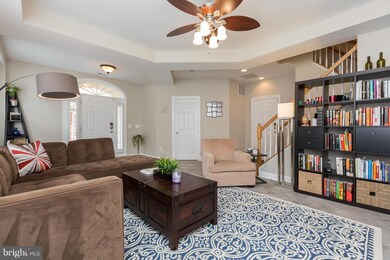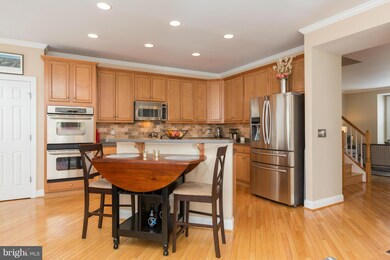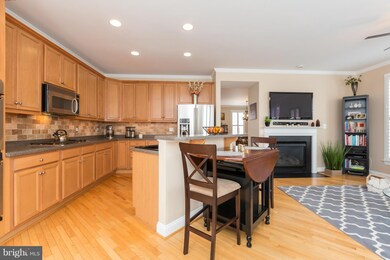
121 Fortnightly Blvd Herndon, VA 20170
Highlights
- Eat-In Gourmet Kitchen
- Traditional Architecture
- Upgraded Countertops
- Open Floorplan
- Wood Flooring
- Game Room
About This Home
As of September 2024Enter this fabulous, sunny, end townhouse, via the gorgeous private courtyard. Shows like a model. Tons of updates incl. bamboo floors, porcelain tile, energy eff. appliances & plantation shut. Master has huge walk-in closet. Immaculate and ready for you to move into. Enjoying being steps from the W&OD & a short walk from Historic Herndon to experience a host of activities, restaurants and shops.
Last Agent to Sell the Property
TTR Sothebys International Realty License #0225057954 Listed on: 04/06/2016

Townhouse Details
Home Type
- Townhome
Est. Annual Taxes
- $7,114
Year Built
- Built in 2005
Lot Details
- 1,827 Sq Ft Lot
- 1 Common Wall
- Property is in very good condition
HOA Fees
- $74 Monthly HOA Fees
Parking
- 2 Car Attached Garage
- Garage Door Opener
Home Design
- Traditional Architecture
- Brick Exterior Construction
Interior Spaces
- Property has 3 Levels
- Open Floorplan
- Crown Molding
- Ceiling height of 9 feet or more
- Ceiling Fan
- Fireplace With Glass Doors
- Fireplace Mantel
- Gas Fireplace
- Window Treatments
- Family Room
- Living Room
- Dining Room
- Game Room
- Wood Flooring
- Alarm System
Kitchen
- Eat-In Gourmet Kitchen
- Breakfast Area or Nook
- Built-In Double Oven
- Cooktop
- ENERGY STAR Qualified Refrigerator
- Ice Maker
- ENERGY STAR Qualified Dishwasher
- Kitchen Island
- Upgraded Countertops
- Disposal
Bedrooms and Bathrooms
- 3 Bedrooms
- En-Suite Primary Bedroom
- En-Suite Bathroom
- 4 Bathrooms
- Dual Flush Toilets
Laundry
- Laundry Room
- Front Loading Dryer
- ENERGY STAR Qualified Washer
Finished Basement
- Heated Basement
- Front Basement Entry
- Basement Windows
Schools
- Herndon Elementary And Middle School
- Herndon High School
Utilities
- 90% Forced Air Heating and Cooling System
- Vented Exhaust Fan
- Natural Gas Water Heater
Community Details
- Association fees include trash, snow removal, lawn care front, lawn care rear, lawn care side, lawn maintenance, insurance
- Built by CARR
- Fortnightly Square Subdivision, Dominion Floorplan
Listing and Financial Details
- Tax Lot 29
- Assessor Parcel Number 10-4-40- -29
Ownership History
Purchase Details
Home Financials for this Owner
Home Financials are based on the most recent Mortgage that was taken out on this home.Purchase Details
Purchase Details
Home Financials for this Owner
Home Financials are based on the most recent Mortgage that was taken out on this home.Purchase Details
Home Financials for this Owner
Home Financials are based on the most recent Mortgage that was taken out on this home.Purchase Details
Home Financials for this Owner
Home Financials are based on the most recent Mortgage that was taken out on this home.Purchase Details
Home Financials for this Owner
Home Financials are based on the most recent Mortgage that was taken out on this home.Similar Homes in Herndon, VA
Home Values in the Area
Average Home Value in this Area
Purchase History
| Date | Type | Sale Price | Title Company |
|---|---|---|---|
| Warranty Deed | $749,900 | Commonwealth Land Title | |
| Deed | -- | None Listed On Document | |
| Deed | -- | None Listed On Document | |
| Deed | $585,000 | Stewart Title & Escrow Inc | |
| Warranty Deed | $567,500 | Universal Title | |
| Warranty Deed | $505,000 | -- | |
| Special Warranty Deed | $653,492 | -- |
Mortgage History
| Date | Status | Loan Amount | Loan Type |
|---|---|---|---|
| Open | $599,920 | New Conventional | |
| Previous Owner | $468,000 | New Conventional | |
| Previous Owner | $454,000 | New Conventional | |
| Previous Owner | $78,000 | Credit Line Revolving | |
| Previous Owner | $48,395 | Credit Line Revolving | |
| Previous Owner | $408,403 | Adjustable Rate Mortgage/ARM | |
| Previous Owner | $409,700 | New Conventional | |
| Previous Owner | $417,000 | New Conventional | |
| Previous Owner | $457,000 | New Conventional |
Property History
| Date | Event | Price | Change | Sq Ft Price |
|---|---|---|---|---|
| 09/23/2024 09/23/24 | Sold | $749,900 | 0.0% | $371 / Sq Ft |
| 08/25/2024 08/25/24 | Pending | -- | -- | -- |
| 08/12/2024 08/12/24 | Price Changed | $749,900 | -3.2% | $371 / Sq Ft |
| 07/22/2024 07/22/24 | Price Changed | $774,900 | -1.3% | $384 / Sq Ft |
| 07/10/2024 07/10/24 | For Sale | $785,000 | +38.3% | $389 / Sq Ft |
| 05/24/2016 05/24/16 | Sold | $567,500 | -1.3% | $233 / Sq Ft |
| 04/23/2016 04/23/16 | Pending | -- | -- | -- |
| 04/06/2016 04/06/16 | For Sale | $574,900 | -- | $236 / Sq Ft |
Tax History Compared to Growth
Tax History
| Year | Tax Paid | Tax Assessment Tax Assessment Total Assessment is a certain percentage of the fair market value that is determined by local assessors to be the total taxable value of land and additions on the property. | Land | Improvement |
|---|---|---|---|---|
| 2024 | $9,269 | $653,470 | $191,000 | $462,470 |
| 2023 | $8,747 | $629,960 | $191,000 | $438,960 |
| 2022 | $8,401 | $596,430 | $174,000 | $422,430 |
| 2021 | $6,596 | $562,100 | $157,000 | $405,100 |
| 2020 | $6,519 | $550,820 | $157,000 | $393,820 |
| 2019 | $6,297 | $532,070 | $157,000 | $375,070 |
| 2018 | $6,119 | $532,070 | $157,000 | $375,070 |
| 2017 | $6,001 | $516,910 | $157,000 | $359,910 |
| 2016 | $5,992 | $517,260 | $157,000 | $360,260 |
| 2015 | $5,749 | $515,110 | $157,000 | $358,110 |
| 2014 | $5,736 | $515,110 | $157,000 | $358,110 |
Agents Affiliated with this Home
-

Seller's Agent in 2024
Brett Selestay
Property Collective
(703) 789-0105
33 in this area
118 Total Sales
-

Buyer's Agent in 2024
Ramzi Beidas
Weichert Corporate
(201) 375-0075
1 in this area
28 Total Sales
-

Seller's Agent in 2016
Roz Drayer
TTR Sotheby's International Realty
(703) 283-4334
1 in this area
25 Total Sales
-

Buyer's Agent in 2016
David Connell III
Keller Williams Realty
(703) 946-5764
32 Total Sales
Map
Source: Bright MLS
MLS Number: 1001925897
APN: 0104-40-0029
- 120 Fortnightly Blvd
- 815 Branch Dr Unit 305
- 855 Park Ave
- 913 Mcdaniel Ct
- 600 Grace St
- 1089 Knight Ln
- 1029 Kings Ct
- 1020 Queens Ct
- 609 Center St Unit 104
- 1118 Casper Dr
- 549 Florida Ave Unit 204
- 551 Florida Ave Unit T3
- 912 Grant St
- 1120 Stevenson Ct
- 1107 Treeside Ln
- 529 Florida Ave Unit 202
- 1012 Grant St
- 509 Florida Ave Unit 103
- 525 Florida Ave Unit 202
- 525 Florida Ave Unit T3
