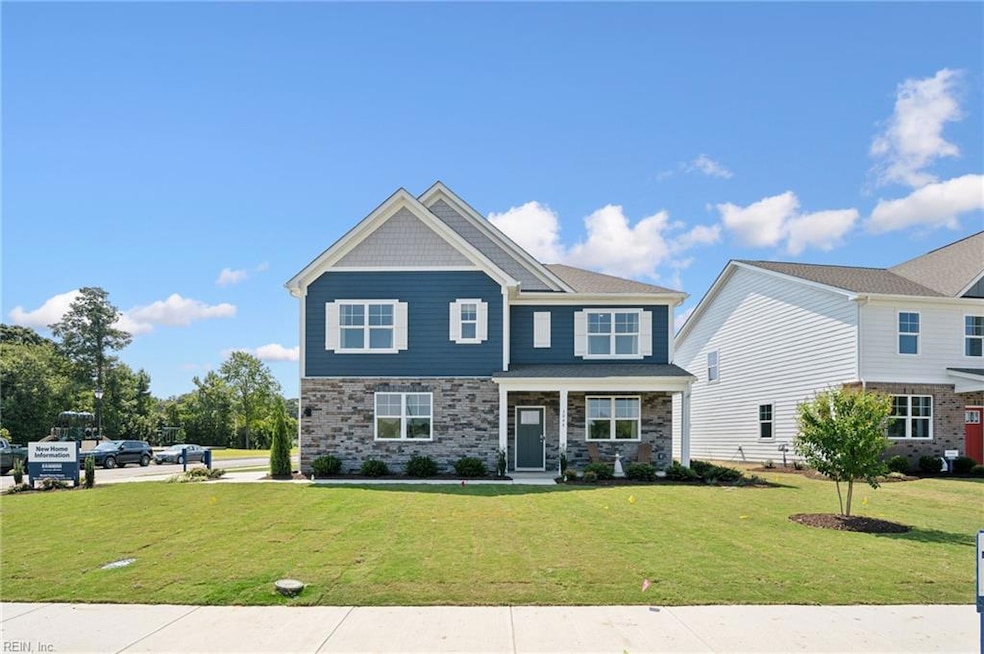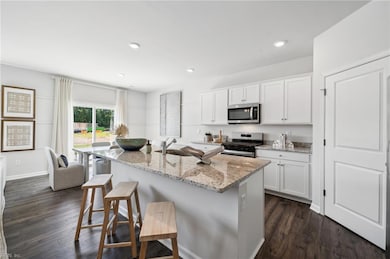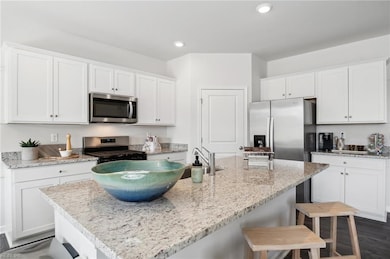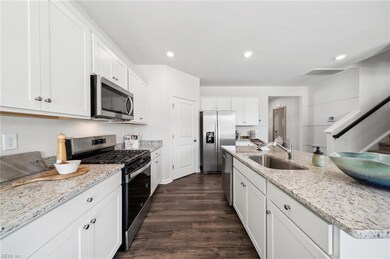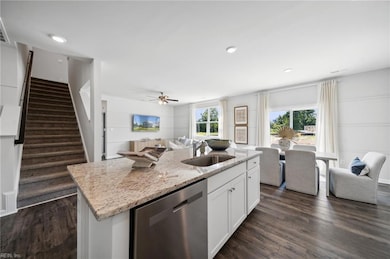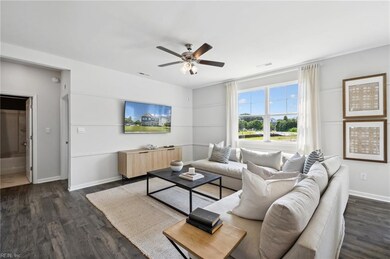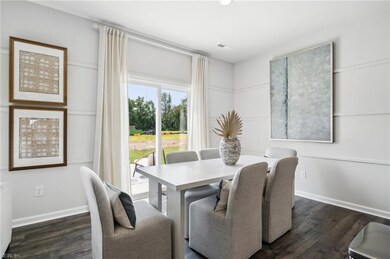121 Gallop Way Yorktown, VA 23690
Estimated payment $3,621/month
Highlights
- New Construction
- Craftsman Architecture
- Main Floor Primary Bedroom
- Yorktown Elementary School Rated A-
- Clubhouse
- Community Pool
About This Home
Welcome to the 2511 sq ft Hayden model, offering a modern open-concept living space designed for both comfort and flexibility. The main level features a welcoming living room, a spacious dining room, and a well-appointed kitchen with walk-in pantry. The main floor also includes a full bedroom, a bathroom, and a versatile flex room, allowing you to create the ideal space for your family’s needs. Upstairs, an additional living space offers even more flexibility for a home office, playroom, or entertainment area. The large primary suite is a true retreat, featuring 2 large walk-in closets and a luxurious bathroom with separate vanities and a private water closet. The 2nd floor also includes a laundry room, a full bathroom, and three additional spacious bedrooms, ensuring plenty of room for everyone. The Hayden model is the perfect live-play-work home, offering flexible living spaces and modern amenities for today’s family, providing everything you need to live, work, and play in comfort.
Listing Agent
Victoria Clark
D R Horton Realty of Virginia Listed on: 11/19/2025
Home Details
Home Type
- Single Family
Est. Annual Taxes
- $4,000
Year Built
- Built in 2025 | New Construction
Lot Details
- 8,276 Sq Ft Lot
- Property is zoned R13
HOA Fees
- $100 Monthly HOA Fees
Parking
- 2 Car Attached Garage
Home Design
- Craftsman Architecture
- Slab Foundation
- Asphalt Shingled Roof
- Vinyl Siding
Interior Spaces
- 2,511 Sq Ft Home
- 2-Story Property
- Entrance Foyer
Kitchen
- Walk-In Pantry
- Range
- Microwave
- Dishwasher
Flooring
- Carpet
- Laminate
- Ceramic Tile
Bedrooms and Bathrooms
- 5 Bedrooms
- Primary Bedroom on Main
- Walk-In Closet
- 3 Full Bathrooms
- Dual Vanity Sinks in Primary Bathroom
Laundry
- Laundry Room
- Washer and Dryer Hookup
Schools
- Yorktown Elementary School
- Yorktown Middle School
- York High School
Utilities
- Zoned Heating and Cooling
- Gas Water Heater
- Cable TV Available
Community Details
Overview
- Rose Hill Subdivision
Amenities
- Clubhouse
Recreation
- Community Playground
- Community Pool
Map
Home Values in the Area
Average Home Value in this Area
Tax History
| Year | Tax Paid | Tax Assessment Tax Assessment Total Assessment is a certain percentage of the fair market value that is determined by local assessors to be the total taxable value of land and additions on the property. | Land | Improvement |
|---|---|---|---|---|
| 2025 | -- | $90,000 | $90,000 | $0 |
Property History
| Date | Event | Price | List to Sale | Price per Sq Ft |
|---|---|---|---|---|
| 10/25/2025 10/25/25 | Price Changed | $603,740 | -0.3% | $240 / Sq Ft |
| 10/21/2025 10/21/25 | Price Changed | $605,740 | -1.2% | $241 / Sq Ft |
| 10/11/2025 10/11/25 | Price Changed | $612,990 | -3.9% | $244 / Sq Ft |
| 08/05/2025 08/05/25 | Price Changed | $637,990 | -0.8% | $254 / Sq Ft |
| 07/31/2025 07/31/25 | Price Changed | $642,990 | -0.8% | $256 / Sq Ft |
| 06/25/2025 06/25/25 | For Sale | $647,990 | -- | $258 / Sq Ft |
Source: Real Estate Information Network (REIN)
MLS Number: 10610866
APN: N10B-2624-4236
- 100 Rivermeade Ct
- 2099 Von Steuben Dr
- 626 Chelsea Place
- 21 Creekstone Dr
- 17301 Warwick Blvd Unit One
- 208 Misty Point Ln
- 104 Republic Rd
- 501 Bridge Crossing Unit C
- 13220 Chester Rd
- 105 Laydon Way
- 114 Peyton Randolph Dr
- 130 Ellis Dr
- 197 Gate House Rd
- 422 Lees Mill Dr
- 203 Bradmere Loop
- 304 Bradmere Loop
- 7698 Colonial Point Ln
- 719 Emerald Ct
- 573 Old Colonial Way
- 329 Boulder Dr
