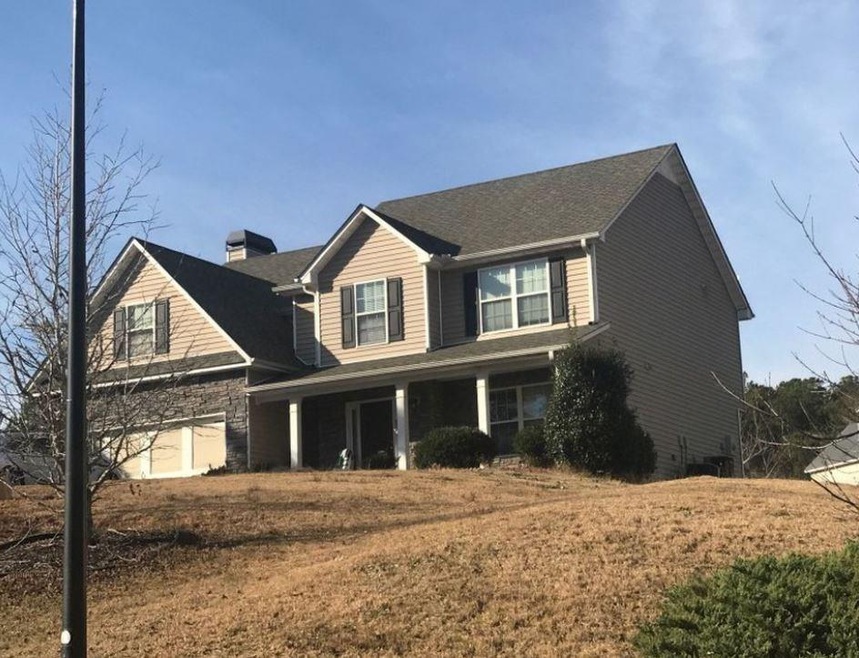
$235,000
- 3 Beds
- 2 Baths
- 2,006 Sq Ft
- 2273 Hampton Locust Grove Rd
- Locust Grove, GA
This charming 3-bedroom, 2-bathroom ranch home is situated on a spacious one-acre lot, offering both comfort and privacy. The single-story design gives the home an easy-flowing layout, ideal for both relaxed living and entertaining. The exterior boasts a combination of brick with some siding, creating a timeless look. Large windows surround the house, letting in natural light while providing
Curt Swilley, Jr. Rock River Realty, LLC.
