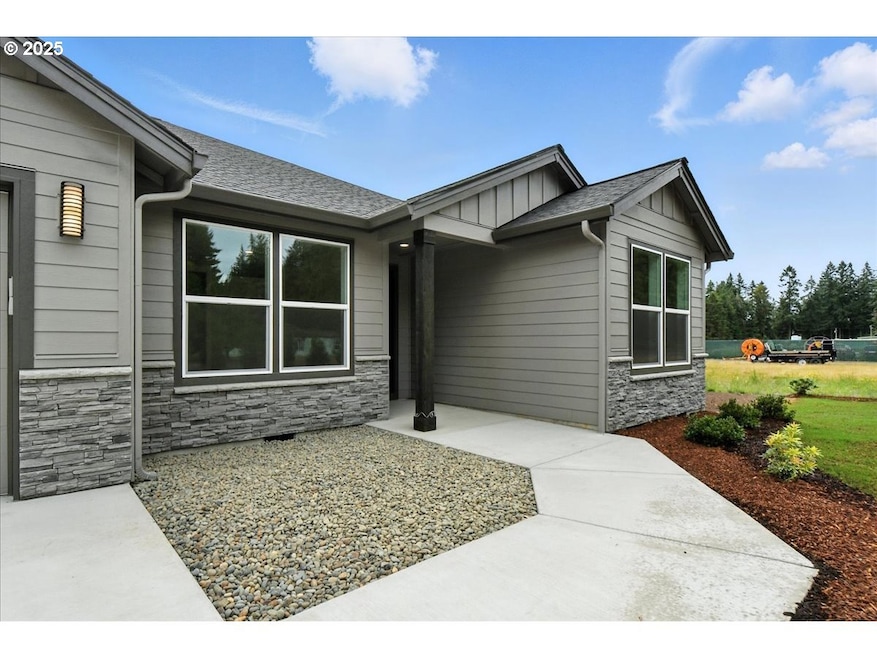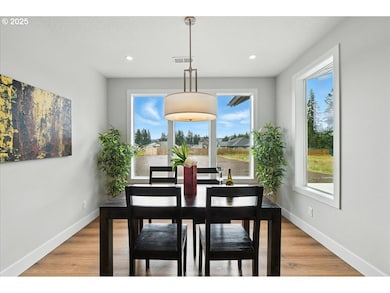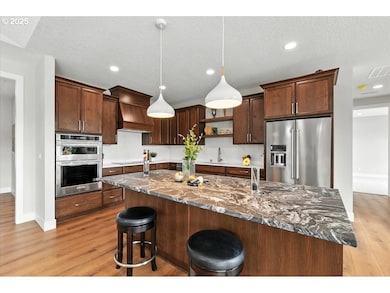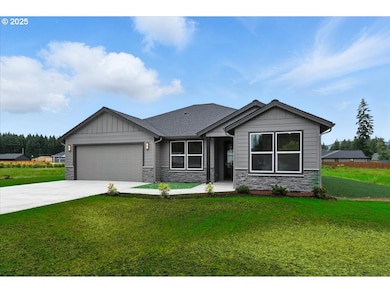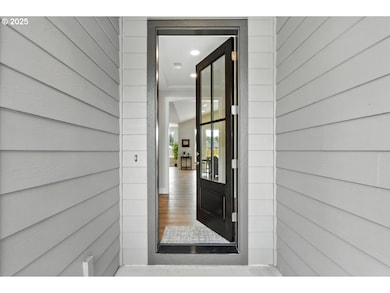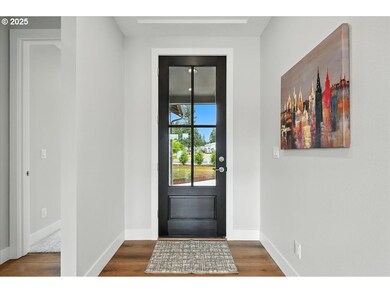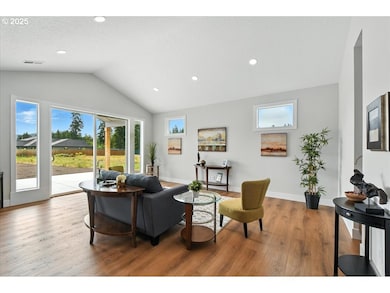Luxury, Light, and Efficiency — A Custom Home That Truly Has It All!This home is designed to impress from the moment you enter the grand foyer with its elegant coved ceilings. Every detail blends timeless style with modern function.At the center of the home is a stunning vaulted great room, where oversized white vinyl windows pour in natural light while keeping energy bills low. Eight-foot sliding glass doors lead to a spacious covered back porch—ideal for hosting, outdoor meals, or unwinding by the grill.The gourmet kitchen is built for serious cooking and effortless entertaining. It features premium KitchenAid appliances, a double wall oven with convection microwave, a large island seating five or more, and custom soft-close cabinetry with crown molding, adjustable shelving, under-cabinet lighting, and a pull-out garbage system. Quartz counters with a full quartz backsplash complete the sleek modern look.The primary suite offers a true retreat with a custom walk-in closet and spa-inspired bath, including dual sinks, quartz counters, and a large tiled walk-in shower with glass enclosure. Two additional spacious bedrooms—each wired for high-speed internet—and a beautifully finished guest bath round out the interior.This all-electric home was engineered for efficiency, with average monthly utilities between just $55 and $125 while maintaining a steady 71F year-round. Additional features include 9-foot ceilings, wood-wrapped windows, LVP flooring, 8-foot paneled doors, and an extra-deep garage with upgraded electrical and an 18-foot door.Situated on a level 1⁄2-acre lot minutes from town, the property offers privacy without sacrificing convenience. The professionally landscaped front yard features a sprinkler and drip system, mature plantings, and detailed hardscaping for standout curb appeal.

