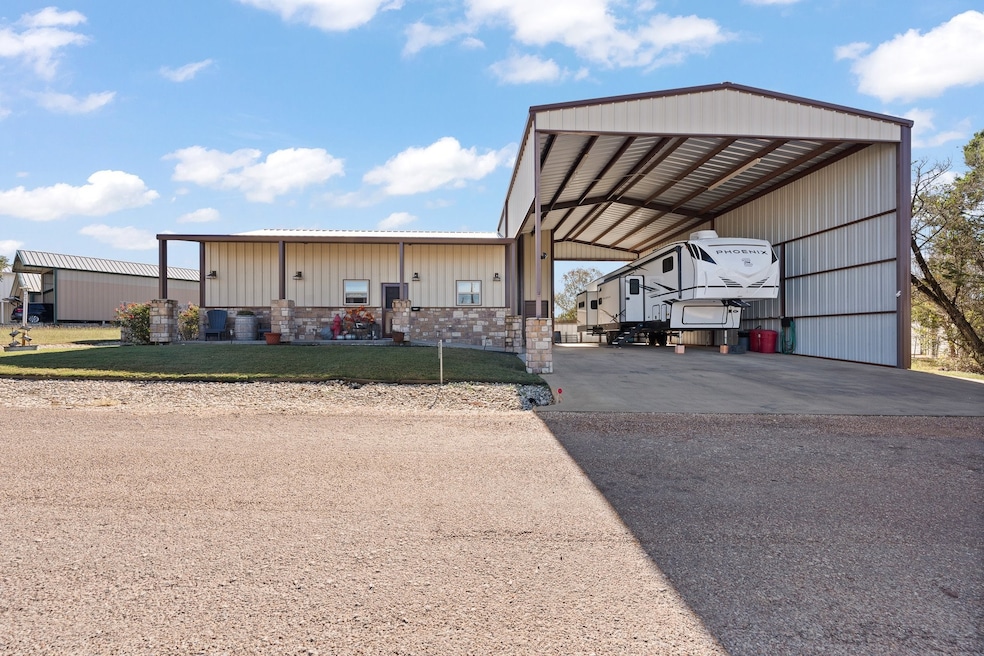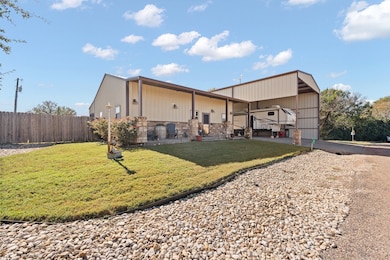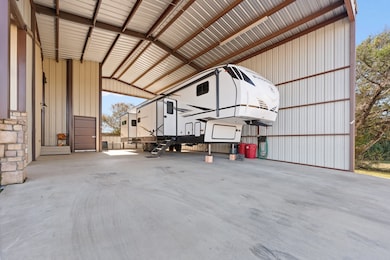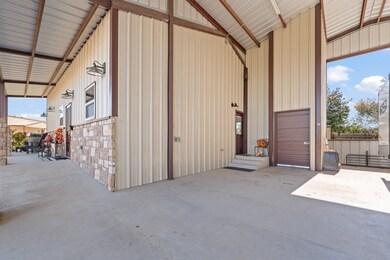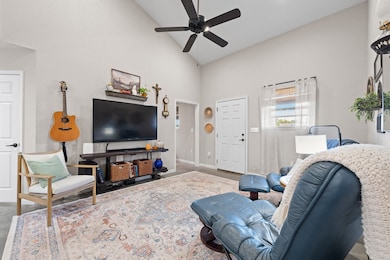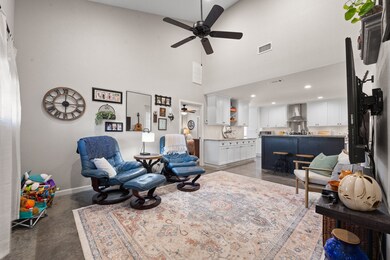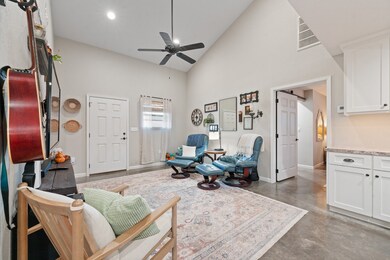121 Grand Teton Dr Whitney, TX 76692
Estimated payment $2,255/month
Highlights
- Parking available for a boat
- Gated Community
- Community Lake
- Active Adult
- Open Floorplan
- Clubhouse
About This Home
Beautiful Modern Farmhouse Steel Custom BARNDO by Lake Whitney in a Gated Community! Fantastic 1,500 SQFT RV PORT with Lots of Space for Cars, Trucks, and Boats! Relax on a 6x36 Covered Front PORCH that Greets Your Family and Guests. Living Room with Vaulted Ceiling OPENS to Kitchen with Island Breakfast Bar and LONG Dry Bar that offers Great Cabinet Storage and Perfect for Serving TOO. HUGE 9x36 Screened Back Patio Sun Room is 2nd Living Area and Setup for Future Hot Tub! 2 Bedrooms are SPLIT with 2 Full Baths! Kitchen Boasts Custom Cabinetry, Stainless-Steel Appliances, Dishwasher, and Microwave. Primary Bedroom with Barndoor to ENSUITE BATH: HUGE Shower and Double Closets. Laundry Room is Conveniently located OFF Primary BR and has Shelves and Closet Space as well. 50x30 RV PORT offers 50 AMP Charging, Water, and Sewer hookups with Space to POP-OUT the RV Sides and still Tandem Park Vehicles-Boats! Extra 10x7 Storage Unit with Roll-Up Door in RV Port. Private Backyard has a Nice SHED and OPEN Patio for BBQ Grilling. Metal Structure is Foam Insulated and Energy Efficient! ATTIC Space is Large and Could Be FINISHED for a Future 2nd Story Living Space. Located by McCown Valley Park and Lake Whitney!!
Listing Agent
The Sales Team, REALTORS Brokerage Phone: 432-618-1818 License #0637496 Listed on: 11/26/2025
Home Details
Home Type
- Single Family
Est. Annual Taxes
- $3,982
Year Built
- Built in 2019
Lot Details
- 10,585 Sq Ft Lot
- Gated Home
- Landscaped
- Interior Lot
- Irregular Lot
- Cleared Lot
- Few Trees
- Private Yard
HOA Fees
- $22 Monthly HOA Fees
Parking
- 4 Car Attached Garage
- 4 Attached Carport Spaces
- Driveway
- Open Parking
- Parking available for a boat
- RV Garage
Home Design
- Converted Barn or Barndominium
- Farmhouse Style Home
- Modern Architecture
- Slab Foundation
- Metal Roof
- Metal Siding
Interior Spaces
- 1,110 Sq Ft Home
- 1-Story Property
- Open Floorplan
- Wired For Sound
- Built-In Features
- Vaulted Ceiling
- Ceiling Fan
- Decorative Lighting
- Window Treatments
- Concrete Flooring
Kitchen
- Electric Range
- Microwave
- Dishwasher
- Kitchen Island
- Disposal
Bedrooms and Bathrooms
- 2 Bedrooms
- Walk-In Closet
- 2 Full Bathrooms
Laundry
- Laundry Room
- Washer and Electric Dryer Hookup
Outdoor Features
- Covered Patio or Porch
- Exterior Lighting
- Outdoor Storage
Schools
- Whitney Elementary School
- Whitney High School
Utilities
- Central Heating and Cooling System
- Vented Exhaust Fan
- Electric Water Heater
- High Speed Internet
- Cable TV Available
Listing and Financial Details
- Legal Lot and Block 1-2 / 3
- Assessor Parcel Number 353253
Community Details
Overview
- Active Adult
- Association fees include management, ground maintenance
- Lake Whitney Rv Community Poa
- Lake Whitney Rv Park #3 Subdivision
- Community Lake
Additional Features
- Clubhouse
- Gated Community
Map
Home Values in the Area
Average Home Value in this Area
Tax History
| Year | Tax Paid | Tax Assessment Tax Assessment Total Assessment is a certain percentage of the fair market value that is determined by local assessors to be the total taxable value of land and additions on the property. | Land | Improvement |
|---|---|---|---|---|
| 2025 | $3,946 | $257,316 | $0 | $0 |
| 2024 | $3,587 | $286,620 | $83,660 | $202,960 |
| 2023 | $3,311 | $255,350 | $60,130 | $195,220 |
| 2022 | $3,616 | $202,880 | $17,840 | $185,040 |
| 2021 | $3,735 | $175,750 | $17,840 | $157,910 |
| 2020 | $694 | $31,260 | $16,290 | $14,970 |
| 2019 | $335 | $14,420 | $14,420 | $0 |
| 2018 | $304 | $13,110 | $13,110 | $0 |
| 2017 | $287 | $12,250 | $12,250 | $0 |
| 2016 | $287 | $12,250 | $12,250 | $0 |
| 2015 | -- | $11,450 | $11,450 | $0 |
| 2014 | -- | $10,900 | $10,900 | $0 |
Property History
| Date | Event | Price | List to Sale | Price per Sq Ft |
|---|---|---|---|---|
| 11/26/2025 11/26/25 | For Sale | $360,000 | -- | $324 / Sq Ft |
Purchase History
| Date | Type | Sale Price | Title Company |
|---|---|---|---|
| Warranty Deed | -- | Micro Title Hill County Llc | |
| Sheriffs Deed | -- | None Available |
Source: North Texas Real Estate Information Systems (NTREIS)
MLS Number: 21121066
APN: 353253
- 139 Yellowstone Dr
- 153 Yellowstone Dr
- 128 Yellowstone Dr Unit 1
- 127 Yosemite Dr Unit 62
- TBD Big Bend Dr
- 161 Big Bend Dr
- 108 Big Bend Dr
- 103 Sharon Residential Dr
- TBD Fm-1713
- 181 Bob White Dr
- 276 Mohon Dr
- 224 Mohon Dr
- 132 Waterview Dr
- 205 Waterview Dr
- 00 Farm To Market 1713
- 1023 Farm To Market 1713
- 102 Creek Dr
- 109 Bluebonnet Dr
- 103 Sulak
- 159 Catfish Trail
- 114 Beachview Loop
- 606 W Washington Ave
- 1107 W Whitney Place Dr
- 26035 Heartwood Dr Unit 414
- 26035 Heartwood Dr Unit 416
- 701 E Jefferson Ave
- 13104 Range Ct
- 433 Hcr 2105 Loop N
- 1311 Overlook Dr
- 239 Cr 1743 Rd
- 437 County Road 1768
- 104 Oak Hill Loop
- 122 Private Road 1800a
- 690 Texas 22
- 276 Hcr 1311
- 223 County Road 3630
- 104 Francis St
- 1215 W 5th St
- 407 E Franklin St
- 211 N Avenue T
