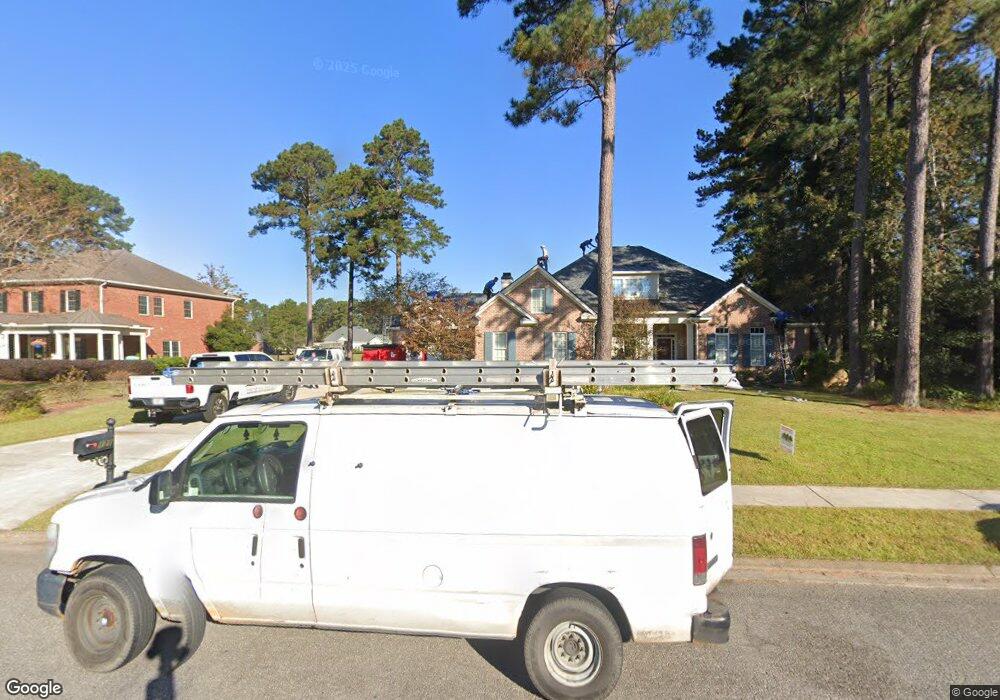121 Grand View Dr Pooler, GA 31322
Estimated Value: $726,473 - $971,000
4
Beds
4
Baths
3,527
Sq Ft
$226/Sq Ft
Est. Value
About This Home
This home is located at 121 Grand View Dr, Pooler, GA 31322 and is currently estimated at $797,868, approximately $226 per square foot. 121 Grand View Dr is a home located in Chatham County with nearby schools including Godley Station School, Groves High School, and Savannah Adventist Christian School.
Ownership History
Date
Name
Owned For
Owner Type
Purchase Details
Closed on
Mar 20, 2020
Sold by
Carbone Suzanne K
Bought by
Carbone Family Rev Liv Trust
Current Estimated Value
Purchase Details
Closed on
Nov 1, 2019
Sold by
Farmer Jeffrey P
Bought by
Carbone Vincent J and Carbone Suzanne K
Home Financials for this Owner
Home Financials are based on the most recent Mortgage that was taken out on this home.
Original Mortgage
$424,800
Interest Rate
3.65%
Mortgage Type
New Conventional
Purchase Details
Closed on
Jun 23, 2006
Sold by
Not Provided
Bought by
Farmer Jeffrey P and Farmer Steffany D
Home Financials for this Owner
Home Financials are based on the most recent Mortgage that was taken out on this home.
Original Mortgage
$417,000
Interest Rate
5.89%
Mortgage Type
New Conventional
Create a Home Valuation Report for This Property
The Home Valuation Report is an in-depth analysis detailing your home's value as well as a comparison with similar homes in the area
Home Values in the Area
Average Home Value in this Area
Purchase History
| Date | Buyer | Sale Price | Title Company |
|---|---|---|---|
| Carbone Family Rev Liv Trust | -- | -- | |
| Carbone Vincent J | $531,000 | -- | |
| Farmer Jeffrey P | $581,250 | -- | |
| Farmer Jeffrey P | $581,250 | -- |
Source: Public Records
Mortgage History
| Date | Status | Borrower | Loan Amount |
|---|---|---|---|
| Previous Owner | Carbone Vincent J | $424,800 | |
| Previous Owner | Farmer Jeffrey P | $417,000 | |
| Previous Owner | Farmer Jeffrey P | $84,250 |
Source: Public Records
Tax History
| Year | Tax Paid | Tax Assessment Tax Assessment Total Assessment is a certain percentage of the fair market value that is determined by local assessors to be the total taxable value of land and additions on the property. | Land | Improvement |
|---|---|---|---|---|
| 2025 | $5,316 | $281,520 | $43,520 | $238,000 |
| 2024 | $46 | $266,720 | $30,720 | $236,000 |
| 2023 | $4,584 | $225,360 | $30,720 | $194,640 |
| 2022 | $5,125 | $206,600 | $30,720 | $175,880 |
| 2021 | $5,159 | $180,480 | $30,720 | $149,760 |
| 2020 | $5,071 | $177,920 | $30,720 | $147,200 |
| 2019 | $7,528 | $153,520 | $30,720 | $122,800 |
| 2018 | $4,592 | $148,760 | $30,720 | $118,040 |
| 2017 | $4,569 | $149,440 | $30,720 | $118,720 |
| 2016 | $4,569 | $147,760 | $30,720 | $117,040 |
| 2015 | $6,235 | $134,600 | $36,000 | $98,600 |
| 2014 | $6,506 | $134,800 | $0 | $0 |
Source: Public Records
Map
Nearby Homes
- 16 Wyndy Ct
- 5 Lake Heron Ct W
- Roxboro Plan at Forest Lakes
- Richmond Plan at Forest Lakes - The Cove at Forest Lakes
- Spring Valley II Plan at Forest Lakes - The Cove at Forest Lakes
- Pinehurst II Plan at Forest Lakes - The Cove at Forest Lakes
- Waverly Plan at Forest Lakes
- Richmond Plan at Forest Lakes
- Southport III Plan at Forest Lakes - The Cove at Forest Lakes
- Pinehurst II Plan at Forest Lakes
- Dayton Plan at Forest Lakes - The Cove at Forest Lakes
- Spring Willow Plan at Forest Lakes - The Cove at Forest Lakes
- Brookhaven Plan at Forest Lakes - The Cove at Forest Lakes
- Colleton II Plan at Forest Lakes - The Cove at Forest Lakes
- Spring Mountain II Plan at Forest Lakes - The Cove at Forest Lakes
- Roxboro Plan at Forest Lakes - The Cove at Forest Lakes
- Waverly Plan at Forest Lakes - The Cove at Forest Lakes
- Stillwater Plan at Forest Lakes - The Cove at Forest Lakes
- Brookhaven Plan at Forest Lakes
- Spring Willow Plan at Forest Lakes
- 123 Grand View Dr
- 119 Grand View Dr
- 124 Grand View Dr
- 122 Grand View Dr
- 120 Grand View Dr
- 125 Grand View Dr
- 126 Grand View Dr
- 118 Grand View Dr
- 8 Lake Heron Ct W
- 127 Grand View Dr
- 115 Grand View Dr
- 10 Lake Heron Ct W
- 128 Grand View Dr
- 6 Lake Heron Ct W Unit 66
- 116 Grand View Dr
- 12 Lake Heron Ct W
- 109 Grand View Dr
- 130 Grand View Dr
- 114 Grand View Dr
- 2 Lake Heron Ct W
