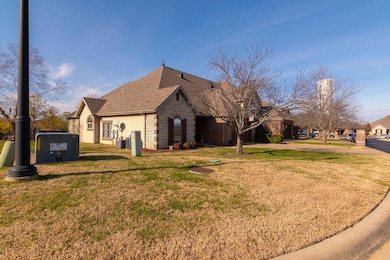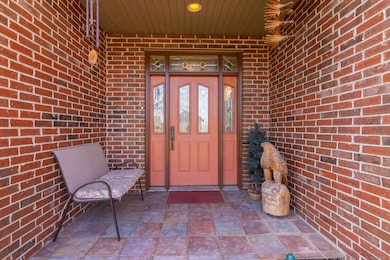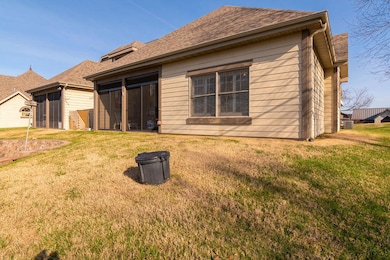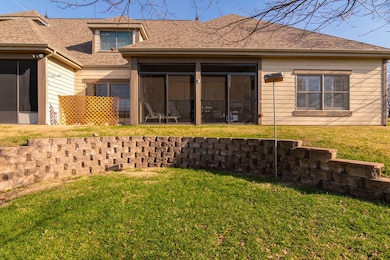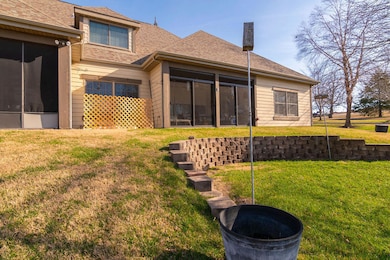121 Grande Summit Point Branson, MO 65616
Downtown Branson NeighborhoodEstimated payment $2,766/month
Highlights
- Gated Community
- City View
- Engineered Wood Flooring
- Buchanan Intermediate School Rated A-
- Recreation Room
- Hydromassage or Jetted Bathtub
About This Home
If living in town while feeling the privacy of being away from it all is your goal, this 3 bedroom / 3 bath townhome in the Summit at Branson should be one of your top picks. Located in Branson just south of the Junior High, 121 Summit Parkway is the first home on the left in a beautiful gated community. Enjoy the luxury of no steps into this townhome with a two car garage, the Primary Bedroom and bath are on the main floor along with two guest rooms and a guest bath. The upstairs level is open, spacious and includes a large walk in closet and a full bath. Directly across the Highway from Best Buy, Home Depot, Target, the Wal Mart Supercenter and much more. If location is king in real estate, this is the Emperor of in town living. Check it out at 121 Summit Parkway.
Townhouse Details
Home Type
- Townhome
Est. Annual Taxes
- $2,750
Year Built
- Built in 2004
Lot Details
- Property fronts a private road
- Landscaped
- Front and Back Yard Sprinklers
HOA Fees
- $425 Monthly HOA Fees
Home Design
- Brick Exterior Construction
- Press Board Siding
- Hardboard
- Stone
Interior Spaces
- 3,429 Sq Ft Home
- Propane Fireplace
- Blinds
- Living Room with Fireplace
- Dining Room
- Recreation Room
- Game Room
- Screened Porch
- City Views
- Washer and Dryer Hookup
Kitchen
- Convection Oven
- Built-In Electric Oven
- Electric Cooktop
- Microwave
- Dishwasher
- Granite Countertops
- Trash Compactor
- Disposal
Flooring
- Engineered Wood
- Carpet
- Tile
Bedrooms and Bathrooms
- 3 Bedrooms
- Walk-In Closet
- 3 Full Bathrooms
- Hydromassage or Jetted Bathtub
Parking
- 2 Car Attached Garage
- Garage Door Opener
- Driveway
Outdoor Features
- Screened Patio
Schools
- Branson Buchanan Elementary School
- Branson High School
Utilities
- Forced Air Zoned Heating and Cooling System
- Heat Pump System
- Electric Water Heater
- Water Softener is Owned
- High Speed Internet
- Internet Available
- Cable TV Available
Listing and Financial Details
- Tax Lot 28
- Assessor Parcel Number 08-8.0-28-000-000-034.028
Community Details
Overview
- Association fees include building insurance, building maintenance, common area maintenance, gated community, lawn, snow removal
- Association Phone (417) 292-3075
- Summit At Branson Condominium Subdivision
- On-Site Maintenance
Recreation
- Snow Removal
Security
- Gated Community
Map
Home Values in the Area
Average Home Value in this Area
Tax History
| Year | Tax Paid | Tax Assessment Tax Assessment Total Assessment is a certain percentage of the fair market value that is determined by local assessors to be the total taxable value of land and additions on the property. | Land | Improvement |
|---|---|---|---|---|
| 2025 | $2,750 | $54,820 | -- | -- |
| 2023 | $2,750 | $51,440 | $0 | $0 |
| 2022 | $2,675 | $51,440 | $0 | $0 |
| 2021 | $2,657 | $51,440 | $0 | $0 |
| 2019 | $2,437 | $45,220 | $0 | $0 |
| 2018 | $2,439 | $45,220 | $0 | $0 |
| 2017 | $2,460 | $46,050 | $0 | $0 |
| 2016 | $2,454 | $46,050 | $0 | $0 |
| 2015 | $2,431 | $46,050 | $0 | $0 |
| 2014 | $2,215 | $43,990 | $0 | $0 |
Property History
| Date | Event | Price | List to Sale | Price per Sq Ft |
|---|---|---|---|---|
| 05/06/2025 05/06/25 | Price Changed | $399,900 | -1.3% | $117 / Sq Ft |
| 03/28/2025 03/28/25 | Price Changed | $405,000 | -3.3% | $118 / Sq Ft |
| 01/06/2025 01/06/25 | For Sale | $419,000 | -- | $122 / Sq Ft |
Source: Southern Missouri Regional MLS
MLS Number: 60284629
APN: 08-8.0-28-000-000-034.028
- 1206 Riverstone Dr
- 1810 State Highway 76
- 1413 Riverstone Dr
- 640 State Highway 248
- 1707 Lake Shore Dr Unit 1
- Lot 11 Oak Bluff Rd
- 285 Bee Creek Rd
- 22 Willow Ct
- 2016 Timberlake Rd
- 272 Valencia Rd Unit 2
- 272 Valencia Rd Unit 1
- 7809 Cozy Cove Rd
- 78 Cozy Cove Rd Unit 45
- 124 Stone Ridge Dr
- 000 Cahill Rd
- 301 Cahill Rd
- 7866 Cozy Cove Rd
- 7863 Cozy Cove Rd
- 7808 Cozy Cove Rd
- 530 Parnell Dr
- 124 Hamlet Rd
- 1600 Bird Rd
- 200 Buzz St
- 250 Berry Dr Unit B #16
- 159 Turtle Creek Dr
- 120 Cody Ct
- 155 W Rockford Dr Unit ID1339980P
- 280 Quail Run Rd
- 115 White River Mountain Blvd
- 2972 Maple St
- 245 Jess-Jo Pkwy Unit ID1267948P
- 245 Jess-Jo Pkwy Unit ID1267926P
- 245 Jess-Jo Pkwy Unit ID1267933P
- 245 Jess-Jo Pkwy Unit ID1266613P
- 245 Jess-Jo Pkwy Unit ID1267909P
- 245 Jess-Jo Pkwy Unit ID1267947P
- 245 Jess-Jo Pkwy Unit ID1267917P
- 245 Jess-Jo Pkwy Unit ID1267903P
- 161 Trent St
- 320 Toni Ln Unit D

