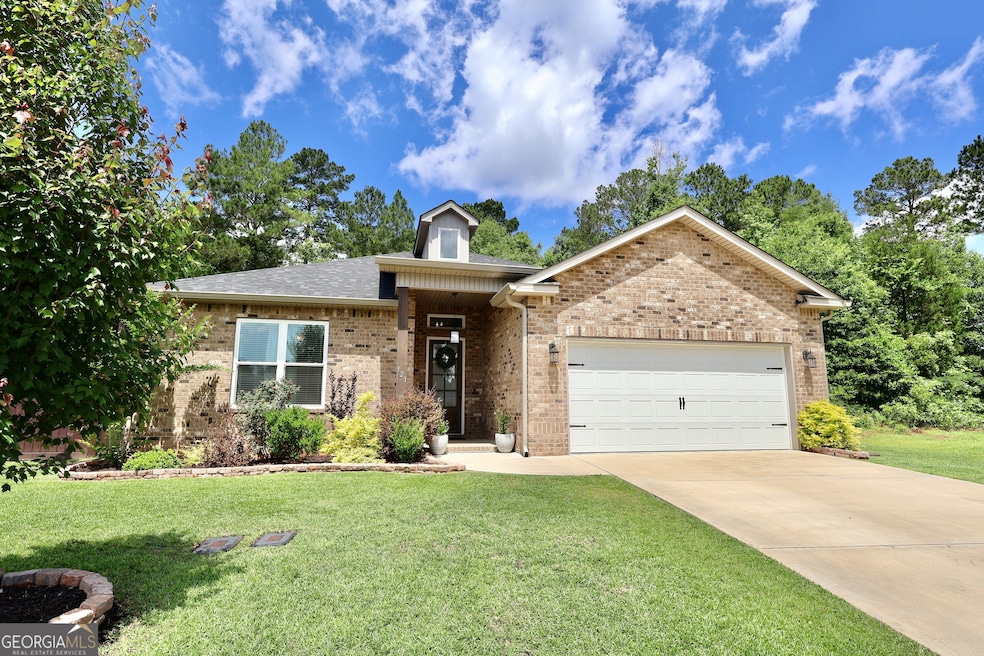
Highlights
- Screened Porch
- Stainless Steel Appliances
- Wet Bar
- Perry Middle School Rated A-
- Cul-De-Sac
- Walk-In Closet
About This Home
As of June 2025Welcome to this beautiful 3-bedroom, 2-bathroom single-story home, tucked away on a quiet cul-de-sac in one of Perry's sought-after neighborhoods. Built less than 3 years ago, this home offers modern living with thoughtful touches throughout. Enjoy cozy evenings by the fireplace in the spacious living room, and retreat to the luxurious primary suite, complete with a soaking tub, separate walk-in shower, and a relaxing atmosphere. The backyard is built for entertaining, featuring a screened-in porch, pergola, swing set, and a fire pit-perfect for everything from weekend barbecues to quiet nights under the stars. Even better? All appliances stay, including the refrigerator, washer & dryer, and wine fridge, plus brand new gutters recently installed-making your move easy and worry-free. This home offers the perfect blend of privacy, comfort, and convenience-don't miss your chance to make it yours.
Last Agent to Sell the Property
MF Real Estate Firm License #246410 Listed on: 05/21/2025
Home Details
Home Type
- Single Family
Est. Annual Taxes
- $3,836
Year Built
- Built in 2022
Lot Details
- 6,534 Sq Ft Lot
- Cul-De-Sac
- Level Lot
HOA Fees
- $10 Monthly HOA Fees
Home Design
- Composition Roof
- Four Sided Brick Exterior Elevation
Interior Spaces
- 1,725 Sq Ft Home
- 1-Story Property
- Wet Bar
- Gas Log Fireplace
- Screened Porch
Kitchen
- Breakfast Bar
- Oven or Range
- Microwave
- Dishwasher
- Stainless Steel Appliances
- Disposal
Flooring
- Carpet
- Vinyl
Bedrooms and Bathrooms
- 3 Main Level Bedrooms
- Split Bedroom Floorplan
- Walk-In Closet
- 2 Full Bathrooms
- Separate Shower
Laundry
- Laundry Room
- Dryer
- Washer
Parking
- Garage
- Parking Pad
Schools
- Morningside Elementary School
- Perry Middle School
- Perry High School
Utilities
- Central Heating and Cooling System
- Cable TV Available
Community Details
- Legacy Park Subdivision
Listing and Financial Details
- Tax Lot 72
Ownership History
Purchase Details
Home Financials for this Owner
Home Financials are based on the most recent Mortgage that was taken out on this home.Purchase Details
Home Financials for this Owner
Home Financials are based on the most recent Mortgage that was taken out on this home.Similar Homes in Perry, GA
Home Values in the Area
Average Home Value in this Area
Purchase History
| Date | Type | Sale Price | Title Company |
|---|---|---|---|
| Special Warranty Deed | $307,500 | None Listed On Document | |
| Special Warranty Deed | $289,900 | None Listed On Document |
Mortgage History
| Date | Status | Loan Amount | Loan Type |
|---|---|---|---|
| Open | $266,585 | FHA | |
| Previous Owner | $289,900 | No Value Available |
Property History
| Date | Event | Price | Change | Sq Ft Price |
|---|---|---|---|---|
| 06/23/2025 06/23/25 | Sold | $307,450 | -0.8% | $178 / Sq Ft |
| 05/26/2025 05/26/25 | Pending | -- | -- | -- |
| 05/21/2025 05/21/25 | For Sale | $309,900 | +6.9% | $180 / Sq Ft |
| 07/28/2022 07/28/22 | Sold | $289,900 | 0.0% | $165 / Sq Ft |
| 06/03/2022 06/03/22 | Pending | -- | -- | -- |
| 05/26/2022 05/26/22 | For Sale | $289,900 | -- | $165 / Sq Ft |
Tax History Compared to Growth
Tax History
| Year | Tax Paid | Tax Assessment Tax Assessment Total Assessment is a certain percentage of the fair market value that is determined by local assessors to be the total taxable value of land and additions on the property. | Land | Improvement |
|---|---|---|---|---|
| 2024 | $4,461 | $121,400 | $12,000 | $109,400 |
| 2023 | $3,862 | $104,400 | $12,000 | $92,400 |
| 2022 | $276 | $12,000 | $12,000 | $0 |
| 2021 | $448 | $12,000 | $12,000 | $0 |
Agents Affiliated with this Home
-
Jamie O'Brien-Moorman

Seller's Agent in 2025
Jamie O'Brien-Moorman
MF Real Estate Firm
(478) 808-4765
1,461 Total Sales
-
Elizabeth St. Clair Real Estate Group
E
Buyer's Agent in 2025
Elizabeth St. Clair Real Estate Group
Real Broker LLC
(912) 856-4445
14 Total Sales
-
Chase Williams

Seller's Agent in 2022
Chase Williams
SOUTHERN CLASSIC REALTORS
(478) 952-7363
212 Total Sales
-
Roberta Lasater

Buyer's Agent in 2022
Roberta Lasater
COLDWELL BANKER ACCESS REALTY
(478) 217-1877
117 Total Sales
Map
Source: Georgia MLS
MLS Number: 10527178
APN: P74-72
- 307 Legacy Park Dr
- 412 Legacy Park Dr
- 306 Clifton Rd
- 500 Legacy Park Dr
- 607 Legacy Park Dr
- 604 Legacy Park Dr
- 104 Abby Gail Ln
- 108 Abby Gail Ln
- 117 Pine Bough Trail
- 106 Raspberry Trail
- 111 Tyndall Way
- 122 Silverside Dr
- 114 Silverside Dr
- 108 Christine Cir
- 302 Rusty Plow Ln
- 302 Rusty Plow Ln Unit 23
- 1202 Fairway Dr
- 1008 Ridge Cir S
- 210 Sutton Dr
