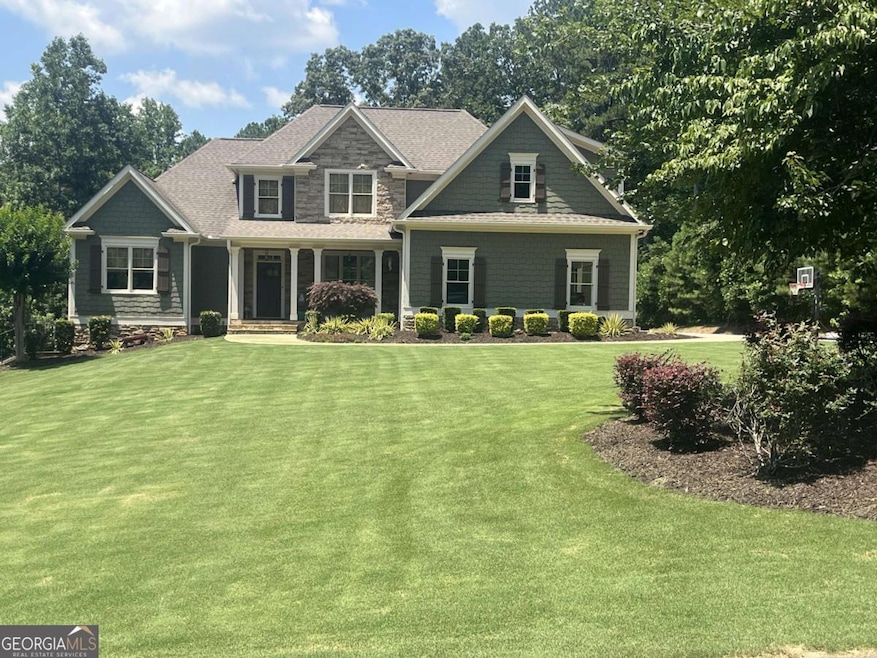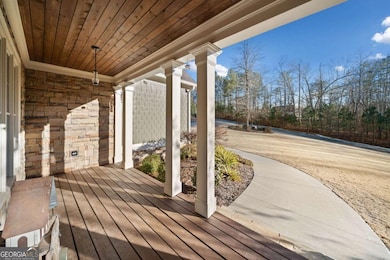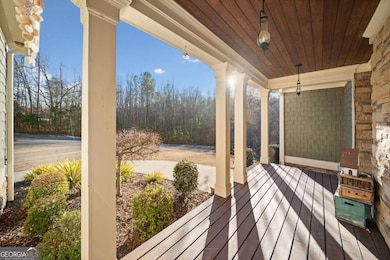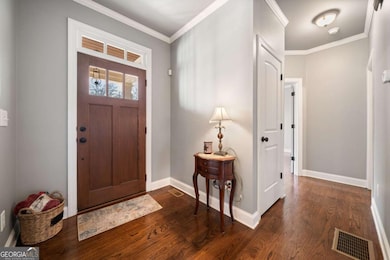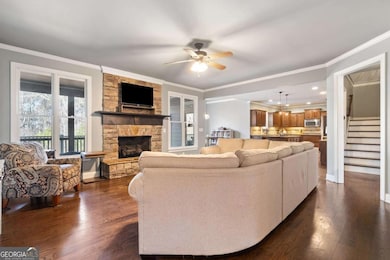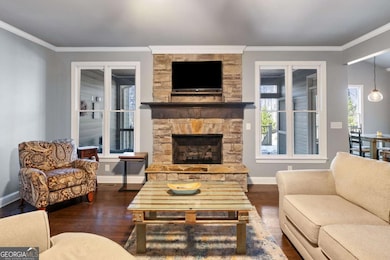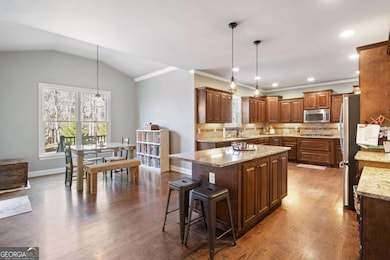121 Harmony Oaks Trail Canton, GA 30115
Estimated payment $6,380/month
Highlights
- Second Kitchen
- Gated Community
- Craftsman Architecture
- Avery Elementary School Rated A
- 3 Acre Lot
- Deck
About This Home
Distinguished gem! Country estate on three private acres with full terrace-level in-law suit, gated community in Creekview school district! If you need to house additional family, this is it! Terrace level has full in-law suite w living area, fireplace, bedroom, full bath, full kitchen, washer/dryer hookup and private patio area. House thoughtfully built for numerous people with two water heaters and 3 HVAC units. Everyone has hot water! Every level controls their temperature! And look at this! Terrace level has additional ample storage/extra expansion space. Main level has hard woods throughout with elegant stone fireplace. Wide kitchen with abundant storage space, eating area and eat-in island. Primary bedroom has generous amount of space and awaiting your decorating touches. You just have to see this primary bath! His/her sinks, soaking tub, separate shower and large walk in closet. Upstairs also has enormous multipurpose bonus room over garage. Hidden storage areas throughout home. Large screened porch and patio for perfect entertaining day to night. Deck spills into beautiful backyard surrounded by privacy trees. Pool in your future? You're set there too! Septic tank strategically placed on side of back yard with plumbing added to accommodate future pool. Nature trail on property right beside stream! Freshly painted interior. 5 minutes from shopping, restaurants and hospital. This quality rare so get here quick!
Home Details
Home Type
- Single Family
Est. Annual Taxes
- $8,949
Year Built
- Built in 2014
Lot Details
- 3 Acre Lot
- Private Lot
- Sloped Lot
- Wooded Lot
HOA Fees
- $21 Monthly HOA Fees
Home Design
- Craftsman Architecture
- Composition Roof
Interior Spaces
- 3-Story Property
- Tray Ceiling
- High Ceiling
- Gas Log Fireplace
- Fireplace Features Masonry
- Double Pane Windows
- Entrance Foyer
- Great Room
- Living Room with Fireplace
- 2 Fireplaces
- Screened Porch
- Wood Flooring
Kitchen
- Second Kitchen
- Breakfast Bar
- Double Oven
- Microwave
- Dishwasher
- Kitchen Island
Bedrooms and Bathrooms
- 6 Bedrooms | 2 Main Level Bedrooms
- Primary Bedroom on Main
- Walk-In Closet
- In-Law or Guest Suite
- Soaking Tub
Laundry
- Laundry Room
- Laundry in Kitchen
Finished Basement
- Basement Fills Entire Space Under The House
- Interior and Exterior Basement Entry
- Fireplace in Basement
- Finished Basement Bathroom
- Laundry in Basement
- Natural lighting in basement
Home Security
- Open Access
- Home Security System
- Carbon Monoxide Detectors
- Fire and Smoke Detector
Parking
- 3 Car Garage
- Side or Rear Entrance to Parking
Schools
- Avery Elementary School
- Creekland Middle School
- Creekview High School
Utilities
- Forced Air Heating and Cooling System
- Underground Utilities
- Gas Water Heater
- Septic Tank
- Phone Available
- Cable TV Available
Additional Features
- Energy-Efficient Thermostat
- Deck
Community Details
- Guest Suites
- Gated Community
Map
Home Values in the Area
Average Home Value in this Area
Tax History
| Year | Tax Paid | Tax Assessment Tax Assessment Total Assessment is a certain percentage of the fair market value that is determined by local assessors to be the total taxable value of land and additions on the property. | Land | Improvement |
|---|---|---|---|---|
| 2025 | $9,941 | $427,720 | $64,480 | $363,240 |
| 2024 | $8,949 | $377,120 | $55,680 | $321,440 |
| 2023 | $8,363 | $371,160 | $46,080 | $325,080 |
| 2022 | $7,321 | $295,720 | $44,160 | $251,560 |
| 2021 | $6,594 | $238,440 | $38,400 | $200,040 |
| 2020 | $6,653 | $240,720 | $38,400 | $202,320 |
| 2019 | $6,871 | $250,120 | $38,400 | $211,720 |
| 2018 | $6,082 | $215,000 | $38,400 | $176,600 |
| 2017 | $6,248 | $542,100 | $38,400 | $178,440 |
| 2016 | $5,799 | $498,000 | $34,800 | $164,400 |
| 2015 | $2,438 | $207,300 | $24,000 | $58,920 |
| 2014 | $477 | $40,500 | $16,200 | $0 |
Property History
| Date | Event | Price | List to Sale | Price per Sq Ft |
|---|---|---|---|---|
| 11/04/2025 11/04/25 | Price Changed | $1,065,000 | -0.5% | $149 / Sq Ft |
| 09/09/2025 09/09/25 | For Sale | $1,070,000 | -- | $150 / Sq Ft |
Purchase History
| Date | Type | Sale Price | Title Company |
|---|---|---|---|
| Warranty Deed | -- | -- |
Mortgage History
| Date | Status | Loan Amount | Loan Type |
|---|---|---|---|
| Open | $361,600 | New Conventional |
Source: Georgia MLS
MLS Number: 10600636
APN: 003N04-00000-009-00E-0000
- 911 White Stag Ln
- 921 White Stag Ln
- 0 White Stag Ln Unit 7607048
- 1693 Harmony Dr
- 857 Jack Page Dr
- 4983 Cumming Hwy
- 228 Shady Ln
- 114 Hardwood Ln
- 4972 Cumming Hwy
- 107 Mark's Way
- 217 Heritage Town Pkwy
- 214 Heritage Town Pkwy
- Everett Plan at Woodberry - Masterpiece Collection
- 119 Wood Grove Ln
- Leland Plan at Woodberry - Masterpiece Collection
- Pearson Plan at Woodberry - Masterpiece Collection
- Paxton Plan at Woodberry - Masterpiece Collection
- Winslow Plan at Woodberry - Masterpiece Collection
- Clay Plan at Woodberry - Masterpiece Collection
- 100 Hardwood Ln
- 209 Evans Cook Ct
- 204 Birch Hill Ct
- 200 Riley Ct
- 233 Bloomfield Cir
- 505 Canton Ct
- 255 Bethany Manor Ct
- 175 Mill Creek Dr
- 143 Sawgrass Dr
- 685 Smt Vw Ln
- 131 Bethany Manor Dr
- 816 Headland Way
- 6365 Union Hill Rd
- 1086 Arbor Hill Rd
- 420 Farmwood Way
- 398 Sailors Way
- 398 Sailors Way Unit Dallas
- 398 Sailors Way Unit Austin Flex
- 398 Sailors Way Unit Austin B Flex
- 702 Flag St
