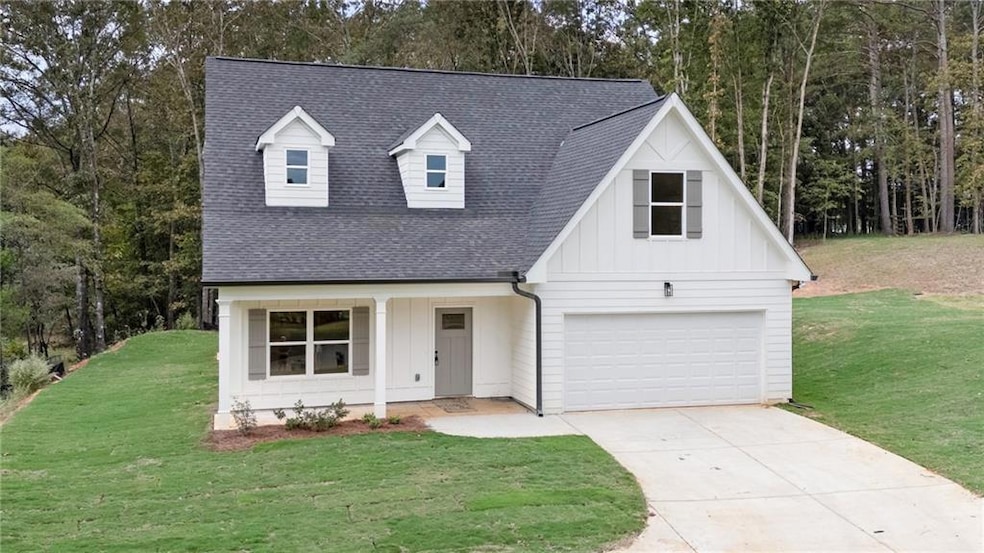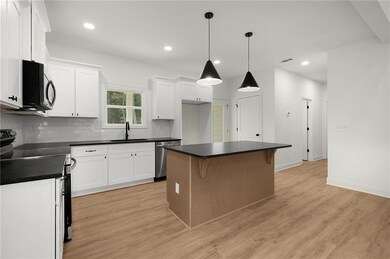121 Harrison Ln NE Calhoun, GA 30701
Estimated payment $2,026/month
Highlights
- Open-Concept Dining Room
- Craftsman Architecture
- Cathedral Ceiling
- New Construction
- Clubhouse
- Main Floor Primary Bedroom
About This Home
An exceptional 2-story with a modern craftsman charm is perched on 1.18-acres in Charleston Place II, a desirable and established community. The exterior is quality cement siding with board and batten accents. Inside, the neutral palette provides a striking backdrop and black hardware and fixtures highlight the space. The kitchen is the beating heart of the home. The space is anchored by a honey center island and leathered granite counters. The kitchen offers views into the soaring family room and open concept dining area. The entertaining space continues outdoors to the covered rear porch, where you can entertain in style or enjoy slow mornings or quiet evenings. The primary suite features beautiful Carrara inspired tile, double bowl vanity and a gorgeous vertical subway shower. On the upper level, there is a perfect home office, 2 secondary bedrooms, a generous bonus room or 4th bedroom and a full bathroom. The interior is equipped with 36” interior doors for improved accessibility, and durable Luxury Vinyl Plank flooring. Community amenities include a swimming pool, playground and clubhouse. Must See!
Home Details
Home Type
- Single Family
Est. Annual Taxes
- $167
Year Built
- Built in 2025 | New Construction
Lot Details
- 1.18 Acre Lot
- Property fronts a county road
- Sloped Lot
- Back Yard
HOA Fees
- $20 Monthly HOA Fees
Parking
- 2 Car Garage
Home Design
- Craftsman Architecture
- Traditional Architecture
- Slab Foundation
- Shingle Roof
- Ridge Vents on the Roof
- Cement Siding
Interior Spaces
- 2,100 Sq Ft Home
- 2-Story Property
- Cathedral Ceiling
- Ceiling Fan
- Electric Fireplace
- Insulated Windows
- Open-Concept Dining Room
- Home Office
- Bonus Room
- Neighborhood Views
Kitchen
- Open to Family Room
- Electric Range
- Dishwasher
- Kitchen Island
- Solid Surface Countertops
- White Kitchen Cabinets
- Wood Stained Kitchen Cabinets
Flooring
- Carpet
- Tile
- Luxury Vinyl Tile
Bedrooms and Bathrooms
- 4 Bedrooms | 1 Primary Bedroom on Main
- Dual Vanity Sinks in Primary Bathroom
- Shower Only
Laundry
- Laundry in Hall
- 220 Volts In Laundry
Home Security
- Carbon Monoxide Detectors
- Fire and Smoke Detector
Accessible Home Design
- Accessible Bedroom
- Accessible Entrance
Outdoor Features
- Rain Gutters
- Front Porch
Schools
- Red Bud Elementary And Middle School
- Sonoraville High School
Utilities
- Central Heating and Cooling System
- Underground Utilities
- Electric Water Heater
- Septic Tank
- Cable TV Available
Listing and Financial Details
- Home warranty included in the sale of the property
- Tax Lot 135
- Assessor Parcel Number 065 385
Community Details
Overview
- $240 Initiation Fee
- Charleston Homeowners Asso Association
- Charleston Place II Subdivision
Amenities
- Clubhouse
Recreation
- Community Playground
- Community Pool
Map
Home Values in the Area
Average Home Value in this Area
Tax History
| Year | Tax Paid | Tax Assessment Tax Assessment Total Assessment is a certain percentage of the fair market value that is determined by local assessors to be the total taxable value of land and additions on the property. | Land | Improvement |
|---|---|---|---|---|
| 2024 | $167 | $6,560 | $6,560 | $0 |
| 2023 | $93 | $3,680 | $3,680 | $0 |
| 2022 | $94 | $3,480 | $3,480 | $0 |
| 2021 | $103 | $3,680 | $3,680 | $0 |
| 2020 | $94 | $3,280 | $3,280 | $0 |
| 2019 | $94 | $3,280 | $3,280 | $0 |
| 2018 | $100 | $3,480 | $3,480 | $0 |
| 2017 | $103 | $3,480 | $3,480 | $0 |
| 2016 | $97 | $3,280 | $3,280 | $0 |
| 2015 | $98 | $3,280 | $3,280 | $0 |
| 2014 | $97 | $3,316 | $3,316 | $0 |
Property History
| Date | Event | Price | List to Sale | Price per Sq Ft |
|---|---|---|---|---|
| 10/13/2025 10/13/25 | For Sale | $379,900 | -- | $181 / Sq Ft |
Purchase History
| Date | Type | Sale Price | Title Company |
|---|---|---|---|
| Warranty Deed | $360,000 | -- |
Source: First Multiple Listing Service (FMLS)
MLS Number: 7660846
APN: 065-385
- 127 Telluride Trail NE
- 158 Brooksmill Dr NE
- 379 Owens Cir NE
- 0 Hunts Gin Rd L2
- 00002 Lovebridge Rd SE
- lot 4 Lovebridge Rd SE
- 320 School House Rd NE
- 130 Burnt Hickory Ln SE
- 119 Windy Hill Rd SE
- 137 Wendy Hill Rd SE
- 367 School House Rd NE
- 127 Alex Ct
- 279 Baker Rd SE
- 187 Willow Haven St SE
- 170 Willow Haven St SE
- 225 Lovebridge Dr SE
- 0 Woodedge Dr NE Unit 7661757
- 0 Woodedge Dr NE Unit LOT 36
- 00 Hunts Gin Rd L2
- 1535 Hunts Gin Rd
- 100 Harvest Grove Ln Unit Roland
- 100 Harvest Grove Ln Unit Hayes
- 351 Valley View Cir SE
- 143 Sycamore Ln
- 415 Curtis Pkwy SE
- 100 Harvest Grove Ln
- 81 Professional Place
- 509 Mount Vernon Dr
- 307 Legacy Ln Unit 10
- 108 Cornwell Way
- 100 Watlington Dr
- 204 Cornwell Way
- 213 Cornwell Way
- 622 Soldiers Pathway
- 67 Professional Place
- 85 Professional Place
- 73 Professional Place
- 150 Oakleigh Dr
- 75 Professional Place
- 59 Professional Place







